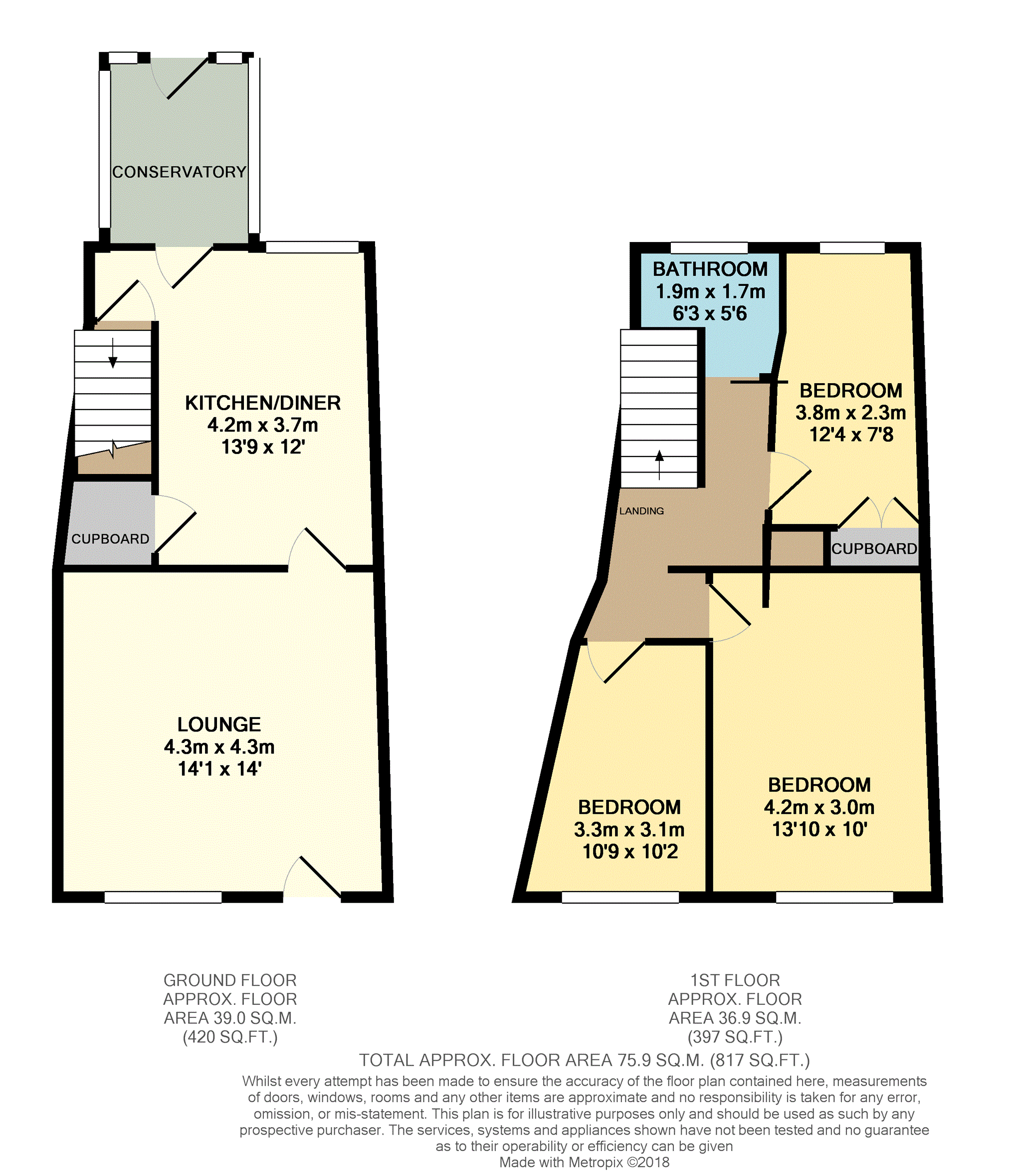3 Bedrooms Terraced house for sale in Pontefract Road, Ackworth, Pontefract WF7 | £ 130,000
Overview
| Price: | £ 130,000 |
|---|---|
| Contract type: | For Sale |
| Type: | Terraced house |
| County: | West Yorkshire |
| Town: | Pontefract |
| Postcode: | WF7 |
| Address: | Pontefract Road, Ackworth, Pontefract WF7 |
| Bathrooms: | 1 |
| Bedrooms: | 3 |
Property Description
Purplebricks are pleased to bring to the market a well presented three bedroom mid terrace house in the much sought after village of Ackworth which is ready to move straight into with some modern and traditional features.
The property briefly comprises of on the ground floor a good sized lounge, fully fitted modern kitchen with dining area and a conservator.
Moving on up the stairs you find yourself on a good sized landing with access to all three bedrooms and the house bathroom.
To the rear of the property is a gated entrance which leads to a lovely shared courtyard where you will find the garage that belongs to the property. There is also a small private garden with patio area and a rockery.
With double glazed windows, gas central heating, decorated in a modern style throughout with good quality floor coverings. The property has the benefit of a damp proof course and has been replastered throughout.
Located within the local school catchment area, close to public transport and all local amenities.
This property would ideally suit a first time buyer, professional couple or landlord/investor.
Early viewing is recommended. Viewing availability is evenings during the week and weekends. Viewings can be booked 24/7 at
Lounge
14'1” x 14'
On entering the property from the front of the house you find yourself in a good sized lounge with modern décor and good quality carpet. There is a gas feature fire and surround and has ornate exposed ceiling beams.
Kitchen / Diner
13'9” x 12'
The very modern fully fitted kitchen comes with a good selection of wall and base units with a white inset sink and drainer. With an electric oven, electric hob and extractor. An integrated dishwasher and washing machine and space for a fridge/freezer. Neutrally decorated with tile effect cushioned flooring.
There is access to a storage cupboard under the stairs and space for a table and chairs.
Conservatory
6'4” x 8'1”
Access to the conservatory is from the kitchen through the original wooden door. This room has a tiled floor and access to the enclosed rear garden.
Landing
Moving on up the stairs you find yourself on a good sized landing with access to all three bedrooms and the bathroom. There is also access to the loft. With carpet and neutral décor.
Bedroom One
13'10” x 10'
The first double bedroom is located at the front of the property with modern décor and carpet.
Bedroom Two
10'2” x 10'9”
The second double bedroom is also located at the front of the property with carpet and modern décor. There are exposed ceiling beams in this room.
Bedroom Three
12'4” x 7'8”
The third bedroom is a single room located at the rear of the property with neutral décor and carpet. There is a built-in cupboard which houses the boiler.
Bathroom
6'3” x 5'6”
The bathroom comes with a modern three piece bathroom suite including electric shower over the bath, hand basin and W.C. Part tiled part painted walls, cushioned flooring and a heated towel rail.
Loft
The loft has a ladder and lights.
Rear Garden
There is a blocked paved patio and easy to maintain rockery in the rear garden.
Communal Courtyard
There is a gated entrance to the communal courtyard which is blocked paved and has access to the garage. There is a lovely shared community that uses the courtyard and is a safe place for children to play.
Garage
There is a good sized garage that belongs to the property.
Property Location
Similar Properties
Terraced house For Sale Pontefract Terraced house For Sale WF7 Pontefract new homes for sale WF7 new homes for sale Flats for sale Pontefract Flats To Rent Pontefract Flats for sale WF7 Flats to Rent WF7 Pontefract estate agents WF7 estate agents



.png)











