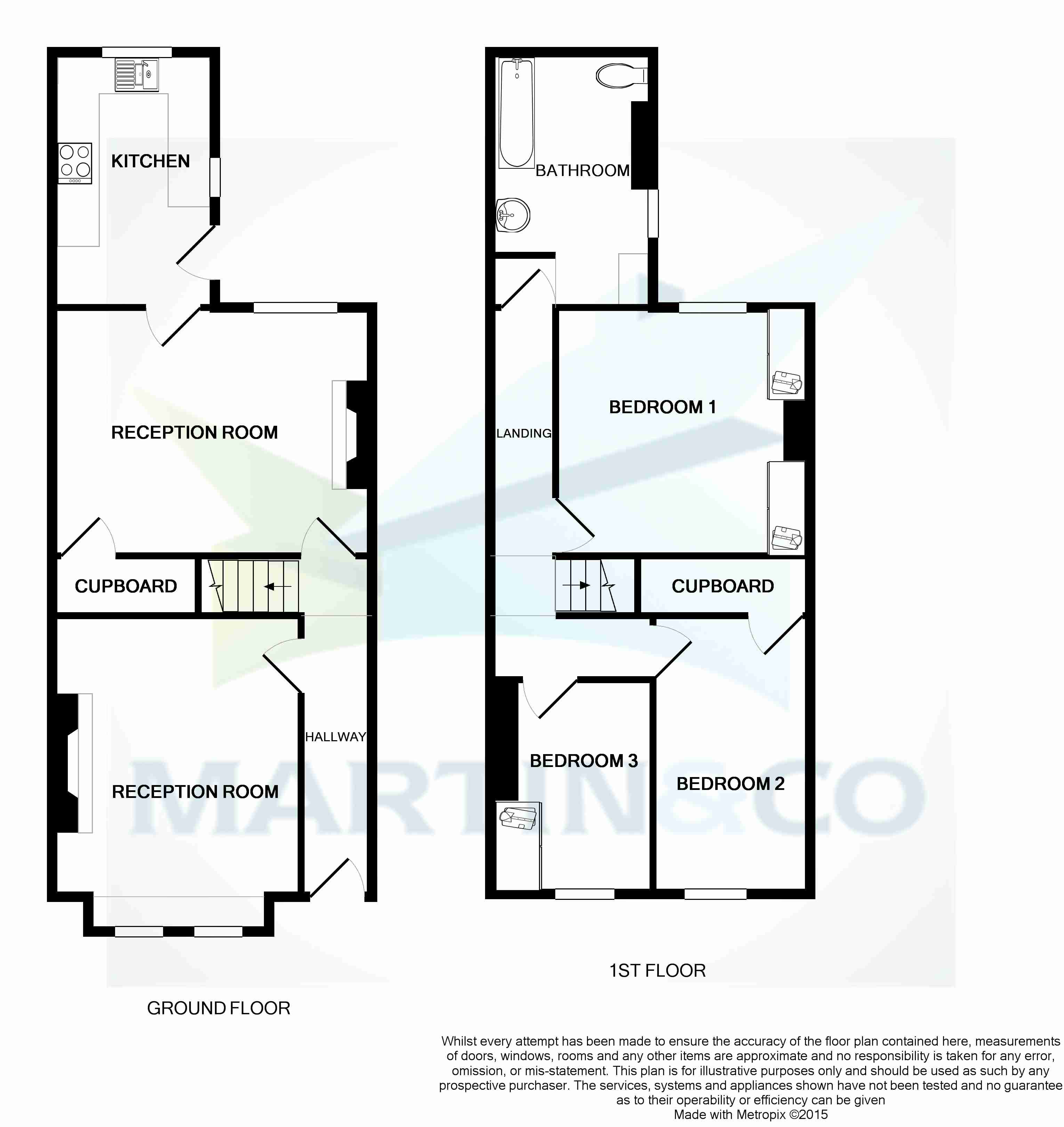3 Bedrooms Terraced house for sale in Pontefract Road, Ferrybridge, Knottingley WF11 | £ 112,500
Overview
| Price: | £ 112,500 |
|---|---|
| Contract type: | For Sale |
| Type: | Terraced house |
| County: | West Yorkshire |
| Town: | Knottingley |
| Postcode: | WF11 |
| Address: | Pontefract Road, Ferrybridge, Knottingley WF11 |
| Bathrooms: | 1 |
| Bedrooms: | 3 |
Property Description
Main description The accommodation comprises:
Entrance hall, two reception rooms and kitchen to ground floor. Three bedrooms, all with fitted storage cupboards and a bathroom with modern white suite.
Double glazed and gas central heating.
Gardens to front and rear. Greenhouse and shed.
Early viewing essential to fully appreciate this accommodation.
Entrance hall A front entrance door leads into the hallway with central heating radiator and stairs to first floor. Doors to:
Lounge 11' 8" x 14' 0" (3.58m maximum x 4.29m maximum into bay) A fire surround housing an electric fire. Double glazed bay window to front. Central heating radiator and two wall light points.
Dining room 15' 5" x 12' 3" (4.70m maximum x 3.74m) A fire surround. Central heating radiator, double glazed window to rear and an understairs storage cupboard.
Kitchen 7' 11" x 11' 11" (2.43m x 3.65m) A range of wall and base units, roll edge work surfaces incorporating a sink unit with mixer tap. Tiled splashbacks, electric cooker point with extractor over. Plumbing for washer and space for fridge freezer. Two double glazed windows and a door leading out into the rear garden.
First floor
landing Loft hatch and doors to:
Bedroom one 12' 4" x 12' 2" (3.76m maximum x 3.72m) Built-in wardrobes and storage to alcoves. Central heating radiator and double glazed window to rear.
Bedroom two 7' 8" x 11' 3" (2.35m x 3.43m) Storage cupboard, central heating radiator and double glazed window to front.
Bedroom three 7' 8" x 8' 1" (2.35m x 2.48m) Built-in wardrobe and storage, central heating radiator and double glazed window to front.
Bathroom 8' 0" x 12' 0" (2.45m maximum x 3.66m maximum) A white suite comprising of a bath with mixer tap and shower head, pedestal hand wash basin and low level flush WC. Tiled splashbacks, airing cupboard and obscure double glazed window to rear.
Exterior A garden area to the front. Shared access leads to the rear garden with patio area, lawn and raised bed. Greenhouse.
Property Location
Similar Properties
Terraced house For Sale Knottingley Terraced house For Sale WF11 Knottingley new homes for sale WF11 new homes for sale Flats for sale Knottingley Flats To Rent Knottingley Flats for sale WF11 Flats to Rent WF11 Knottingley estate agents WF11 estate agents



.png)











