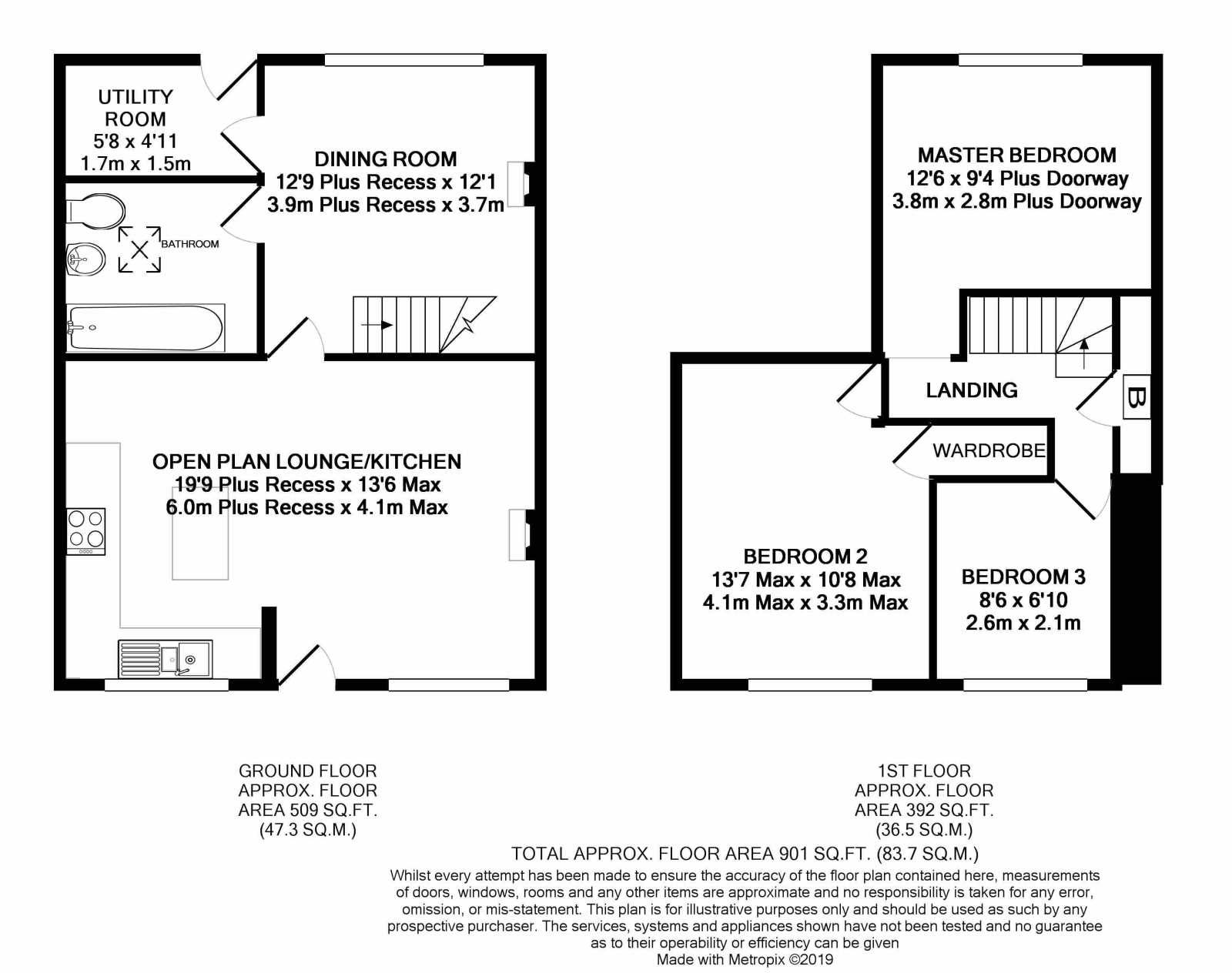3 Bedrooms Terraced house for sale in Pontshonnorton Road, Pontypridd, Rhondda Cynon Taff CF37 | £ 135,950
Overview
| Price: | £ 135,950 |
|---|---|
| Contract type: | For Sale |
| Type: | Terraced house |
| County: | Rhondda Cynon Taff |
| Town: | Pontypridd |
| Postcode: | CF37 |
| Address: | Pontshonnorton Road, Pontypridd, Rhondda Cynon Taff CF37 |
| Bathrooms: | 1 |
| Bedrooms: | 3 |
Property Description
**modern throughout** no onward chain** James Douglas Sales and Lettings are excited to market this beautiful mid-terraced property situated in Pontypridd. With a modern kitchen, three bedrooms, two reception rooms and utility room, this property is perfect for a family home!
After entering through the front door you reach the open plan lounge/kitchen. The lounge area benefits from a feature log burner, flooring laid to carpet a window to the front aspect and a door to the rear providing access to the dining room. The modern kitchen includes a range of wall and base units finished in grey and includes an electric oven with four ring induction hob, extractor fan over, one and half bowl stainless steel sink and drainer, tiled splash backs, island, space for fridge/freezer and vinyl flooring.
The dining room features stairs rising to the first floor, flooring laid to carpet, a window to the rear aspect, feature recess with revealed brickwork and doors providing access to the bathroom and utility room. The modern bathroom features a white three piece suit comprising; low level W/C, pedestal wash hand basin and panelled bath with tiled splash backs. The bathroom also benefits from vinyl flooring, heated towel rail and a skylight window. The utllity room includes a door to the rear providing access to the rear garden, a fitted work surface, tiled splash backs and plumbing available for appliances.
To the first floor, a light and airy landing provides access to all bedrooms and benefits from flooring laid to carpet and an airing cupboard with wall-mounted gas combination boiler. The master bedroom features flooring laid to carpet, a window to the rear aspect and can comfortably accommodate a double bed. Bedroom two can also accommodate a double bed and features a window to the front aspect, flooring laid to carpet and a walk-in wardrobe. Bedroom three is a generous-sized single bedroom and benefits from a window to the front aspect and flooring laid to carpet.
Externally, the property features a low-maintenance front courtyard laid to patio. To the rear, a tiered rear garden laid to patio and lawn with a block built storage shed to the rear.
Room Dimensions:
Open Plan Lounge-Kitchen: 4.11m (13'6'') Max x 6.02m (19'9'') Plus Recess
Dining Room: 3.89m (12'9'') Plus Recess x 3.68m (12'1'')
Utility Room: 1.73m (5'8'') x 1.50m (4'11'')
Bathroom
Landing
Master Bedroom: 3.81m (12'6'') x 2.84m (9'4'') Plus Doorway
Bedroom 2: 4.14m (13'7'') Max x 3.25m (10'8'') Max
Bedroom 3: 2.59m (8'6'') x 2.08m (6'10'')
Rear Garden
Property Location
Similar Properties
Terraced house For Sale Pontypridd Terraced house For Sale CF37 Pontypridd new homes for sale CF37 new homes for sale Flats for sale Pontypridd Flats To Rent Pontypridd Flats for sale CF37 Flats to Rent CF37 Pontypridd estate agents CF37 estate agents



.png)











