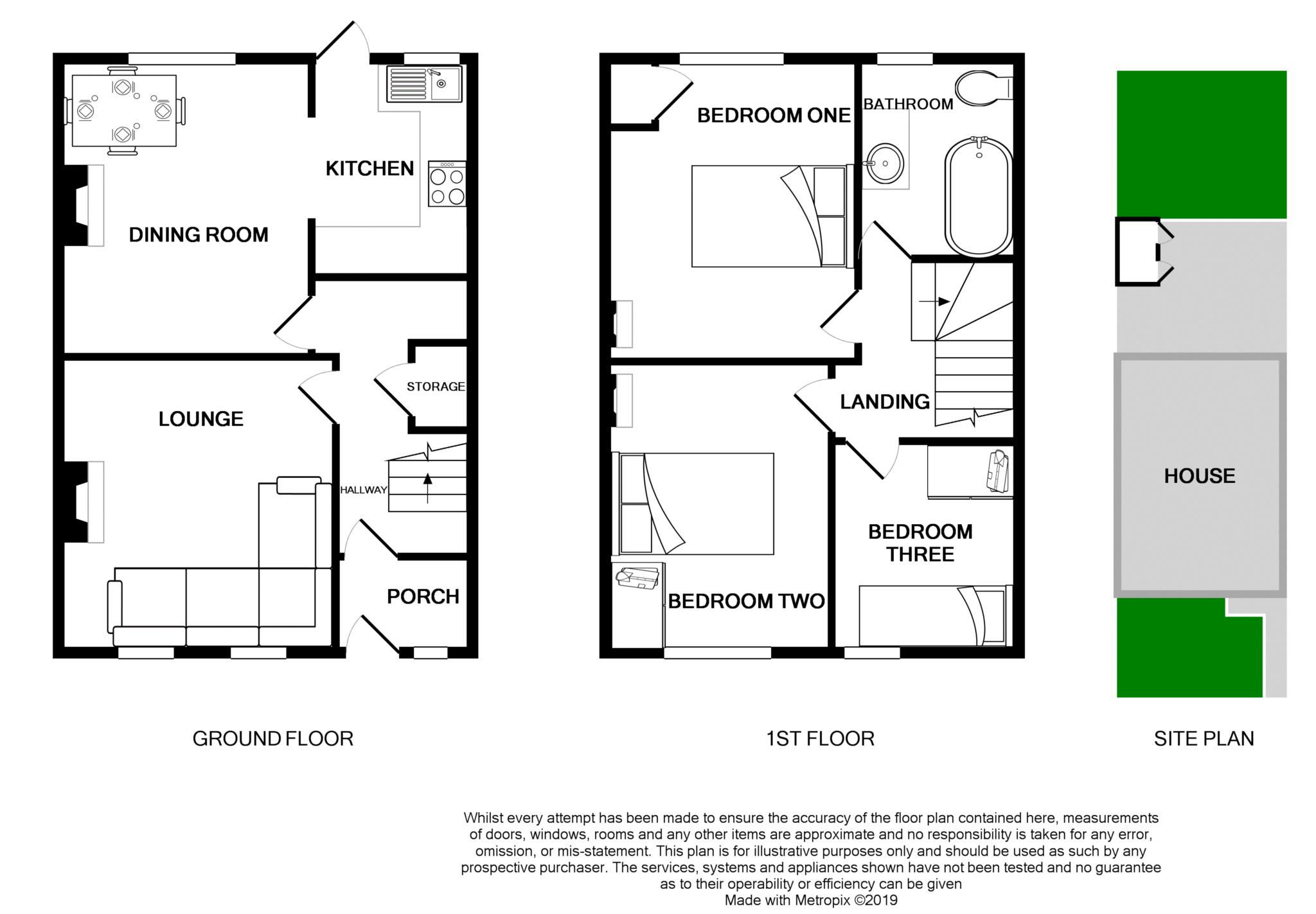3 Bedrooms Terraced house for sale in Pool Bank, Port Sunlight, Wirral CH62 | £ 195,000
Overview
| Price: | £ 195,000 |
|---|---|
| Contract type: | For Sale |
| Type: | Terraced house |
| County: | Cheshire |
| Town: | Wirral |
| Postcode: | CH62 |
| Address: | Pool Bank, Port Sunlight, Wirral CH62 |
| Bathrooms: | 1 |
| Bedrooms: | 3 |
Property Description
This charming grade II listed cottage offers some pretty impressive accommodation that is ready to move into. Having newly fitted and fully serviced combi fired gas central heating and having been fully re plastered the layout briefly comprises porch, hallway, lounge, dining room with log burner and a newly fitted fitted kitchen. Upstairs there are three good size bedrooms and a stylish, newly fitted bathroom with roll top bath. There is access to the boarded and carpeted loft via a drop down ladder. To the rear of the property there is a delightful, recently renovated garden and patio that enjoy a south westerly aspect plus a brick built out house with electricity and water supply. Situated in the historic and scenic Port Sunlight village with all its attractions on the door step. Rail and bus routes are within a five minute walk along with local shops, schools and amenities. Interior inspection is essential.
Porch - 5'9" (1.75m) x 4'0" (1.22m)
Attractive tiled flooring, window to the front, door into the hallway.
Hallway - 11'9" (3.58m) x 5'9" (1.75m)
Attractive tiled flooring, under stairs storage cupboard, stairs to the first floor.
Lounge - 12'5" (3.78m) x 11'8" (3.56m)
Feature fireplace comprising Victorian style cast iron back panel with decorative tiled inset, timber surround and real flame gas fire, two sash windows to the front, ceiling rose.
Dining Room - 12'6" (3.81m) x 10'8" (3.25m)
Feature fireplace with log burner, laminate flooring, window to the rear, open access into the kitchen.
Kitchen - 8'5" (2.57m) x 6'8" (2.03m)
Smart fitted kitchen with excellent range of Wren units in grey at both eye and floor level, complementary work surfaces, Belfast style sink, oven, four ring electric hob, space and plumbing for appliances, laminate flooring, door and window to the rear.
Bedroom One - 12'2" (3.71m) x 10'10" (3.3m)
Victorian style cast iron fireplace, built in cupboard housing the combi boiler, window to the rear.
Bedroom Two - 12'3" (3.73m) x 9'6" (2.9m)
Victorian style fireplace, window to the front.
Bedroom Three - 9'0" (2.74m) x 8'1" (2.46m)
Window to the front.
Bathroom - 8'4" (2.54m) x 6'9" (2.06m)
Stylish bathroom with three piece suite in white comprising roll top bath on claw feet with shower and shower screen over, wash hand basin set on vanity unit and low level wc, attractive tiled flooring, window to the rear.
Rear Garden
Newly renovated garden comprising paved courtyard, lawn and brick built out house with electrics and water.
Notice
Please note we have not tested any apparatus, fixtures, fittings, or services. Interested parties must undertake their own investigation into the working order of these items. All measurements are approximate and photographs provided for guidance only.
Property Location
Similar Properties
Terraced house For Sale Wirral Terraced house For Sale CH62 Wirral new homes for sale CH62 new homes for sale Flats for sale Wirral Flats To Rent Wirral Flats for sale CH62 Flats to Rent CH62 Wirral estate agents CH62 estate agents



.png)











