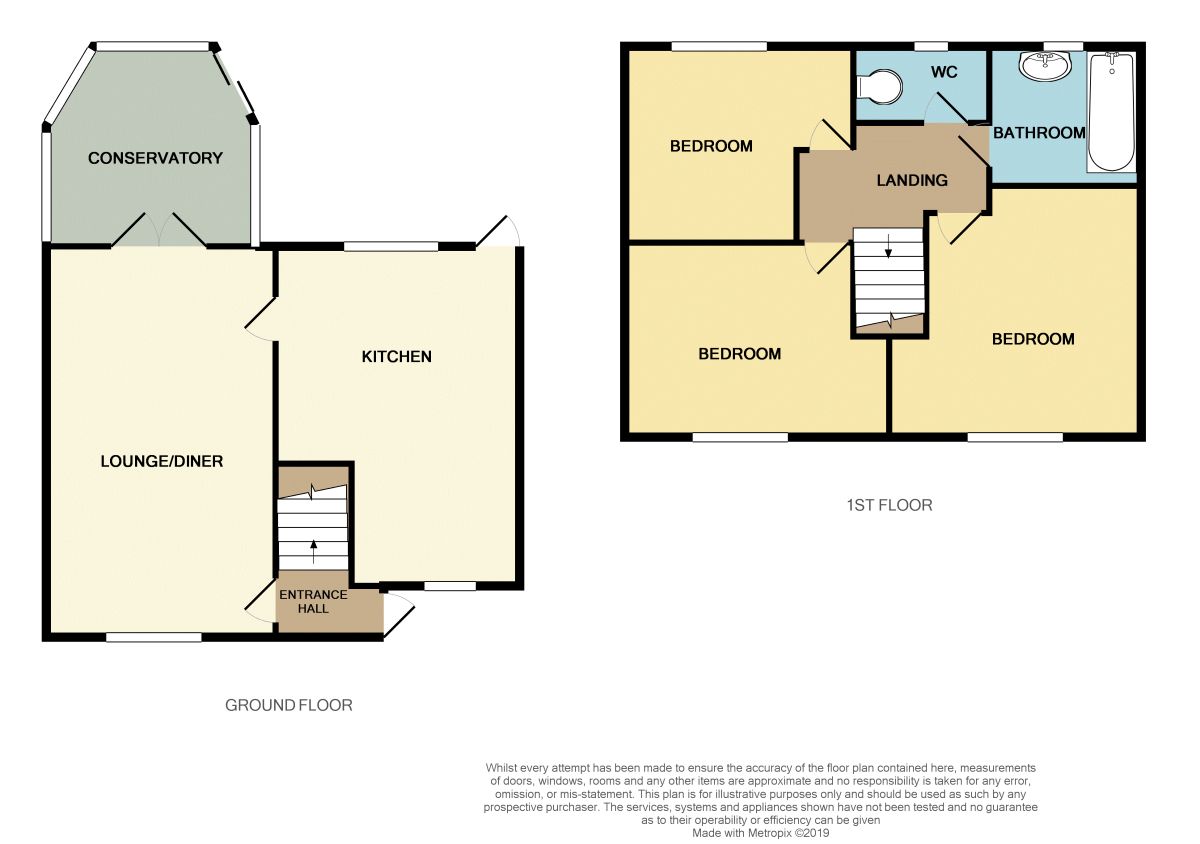3 Bedrooms Terraced house for sale in Pooltown Road, Whitby, Ellesmere Port CH65 | £ 135,000
Overview
| Price: | £ 135,000 |
|---|---|
| Contract type: | For Sale |
| Type: | Terraced house |
| County: | Cheshire |
| Town: | Ellesmere Port |
| Postcode: | CH65 |
| Address: | Pooltown Road, Whitby, Ellesmere Port CH65 |
| Bathrooms: | 1 |
| Bedrooms: | 3 |
Property Description
Deceptively spacious property with generous rear garden. This fantastic property sits close to local shops, schools and transport links. All of the accommodation is of good proportion and is well presented throughout.
Viewing Highly Recommended.
Directions
CH65 7BT
Overview
This lovely home is immaculate throughout with a fantastic sized rear garden which extends to the side of the property. The accommodation comprises of an entrance hall, large spacious lounge with conservatory. There is a modern fitted kitchen which opens out into an L shape ideal for a dining area. To the first floor are three double bedrooms and modern bathroom with separate WC. The property is fully double glazed and has gas central heating throughout. Tucked away amongst similar style properties and close to the town centre. Anyone wishing to view should contact Reeds Rains Little Sutton.
Entrance Hall
Front door and stairs to first floor.
Lounge (3.78m x 6.20m)
Window to side, radiators and feature fire place.
Conservatory (2.67m x 3.68m)
Double glazed conservatory with door leading to rear garden and tiled floor.
Kitchen / Dining Room (3.33m x 5.28m)
Window to the rear and front elevations with door giving access to the rear garden. Range of modern high gloss wall and base units with contrasting worktops, stainless steel 1 1/2 bowl sink with mixer tap, electric built in oven, extractor hood and gas hob. There is also a storage cupboard and further space for a washing machine and large american fridge/freezer.
Landing
Access to bedrooms and storage cupboard.
Bedroom 1 (3.58m x 3.89m)
Window to front and radiator.
Bedroom 2 (2.79m x 4.24m)
Window to side and radiator.
Bedroom 3 (3.38m x 3.78m)
Window to rear and radiator.
Bathroom
Window to rear with feature tiling to all splash back areas and radiator. Panelled bath with shower over and glazed screen plus a unit housed hand wash basin.
WC
Window to the rear, feature tiling and low level WC.
External
To the front is a paved pathway leading to front entrance with views over the green to the front plus access to the rear. To the rear is a large sunny garden mainly laid to lawn with paved patio area and further decked area and planted borders with timber fencing.
Important note to purchasers:
We endeavour to make our sales particulars accurate and reliable, however, they do not constitute or form part of an offer or any contract and none is to be relied upon as statements of representation or fact. Any services, systems and appliances listed in this specification have not been tested by us and no guarantee as to their operating ability or efficiency is given. All measurements have been taken as a guide to prospective buyers only, and are not precise. Please be advised that some of the particulars may be awaiting vendor approval. If you require clarification or further information on any points, please contact us, especially if you are traveling some distance to view. Fixtures and fittings other than those mentioned are to be agreed with the seller.
/8
Property Location
Similar Properties
Terraced house For Sale Ellesmere Port Terraced house For Sale CH65 Ellesmere Port new homes for sale CH65 new homes for sale Flats for sale Ellesmere Port Flats To Rent Ellesmere Port Flats for sale CH65 Flats to Rent CH65 Ellesmere Port estate agents CH65 estate agents



.png)











