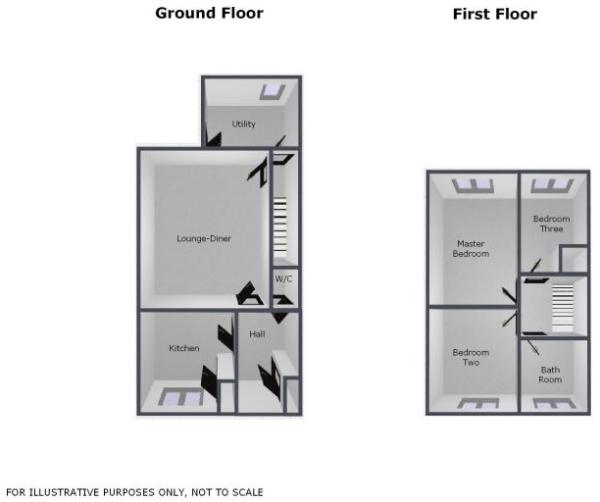3 Bedrooms Terraced house for sale in Poplar Avenue, Burntwood WS7 | £ 155,000
Overview
| Price: | £ 155,000 |
|---|---|
| Contract type: | For Sale |
| Type: | Terraced house |
| County: | Staffordshire |
| Town: | Burntwood |
| Postcode: | WS7 |
| Address: | Poplar Avenue, Burntwood WS7 |
| Bathrooms: | 1 |
| Bedrooms: | 3 |
Property Description
Chariot Estates are pleased to present this beautifully appointed three bedroom mid terraced property. Benefiting from having gas central heating and double glazing the property briefly comprises of having an entrance hallway, guest cloakroom, spacious lounge/dining room, fitted kitchen, utility room, three first floor bedrooms with a family bathroom, enclosed rear garden with views and off road parking to fore.
Situated within easy reach to Burntwood Town Shopping Centre the property is also within easy reach to the M6 Toll Road, A5 and the A38.
Set off away from the road having a fore driveway with entrance via a double glazed door into:
Entrance hallway: Having a radiator, laminate flooring, storage cupboard and doors into:
Guest cloakroom: Having a low level flush W.C, wash hand basin which is set into a vanity unit, splash back tiling and laminate flooring.
Lounge: 15’11 x 12’8 (4.85m x 3.86m) Having a feature wall mounted electric fire, inset ceiling lights, coving to the ceiling, radiator, laminate flooring, double glazed window to the rear and a door into the inner hallway.
Inner hallway: Having laminate flooring stairs off to first floor accommodation and double glazed door into the utility room.
Fitted kitchen: 9’6 x 8’8 (2.90m x 2.64m) Having a range of Oak effect wall mounted and base units which incorporate the granite work surfaces, inset sink and drainer, electric cooker, space and plumbing for an automatic washing machine, space for further appliances, pantry, radiator, laminate flooring and a double glazed window to fore.
Utility room: 5’9 x 5’5 (1.75m x 1.65m) Having a range of wall mounted cupboards, space and plumbing for an automatic washing machine, space for a dryer, door into the rear garden and a double glazed window to the rear.
Landing: Having access into the loft and doors into:
Bedroom one: 14’5 x 9’4 (4.39m x 2.84m) Having a range of mirrored fronted wardrobes with sliding doors, fitted wall units, radiator and a double glazed window to the rear.
Bedroom two: 9’3 x 8’7 (2.82m x 2.62m) Having a radiator and a double glazed window to fore.
Bedroom three: 11’2 max x 7’1 (3.40m x 2.16m) Having a storage cupboard, radiator and a double glazed window to the rear.
Family bathroom: Having a panelled bath with a mains shower over, shower screen, wash hand basin set into vanity unit, low level flush W.C, heated towel rail, splash back tiling and a double glazed window to the rear.
Rear garden: Having a paved patio which leads to the lawn, timber shed, views to the rear with a gate that also accesses the rear of the property.
We endeavour to make our details as accurate as possible and hold no liability for any mis-guidance which may occur.
Viewing: Strictly via Chariot Estates on tenure: Freehold
e-mail:
Website:
Property Location
Similar Properties
Terraced house For Sale Burntwood Terraced house For Sale WS7 Burntwood new homes for sale WS7 new homes for sale Flats for sale Burntwood Flats To Rent Burntwood Flats for sale WS7 Flats to Rent WS7 Burntwood estate agents WS7 estate agents



.png)

