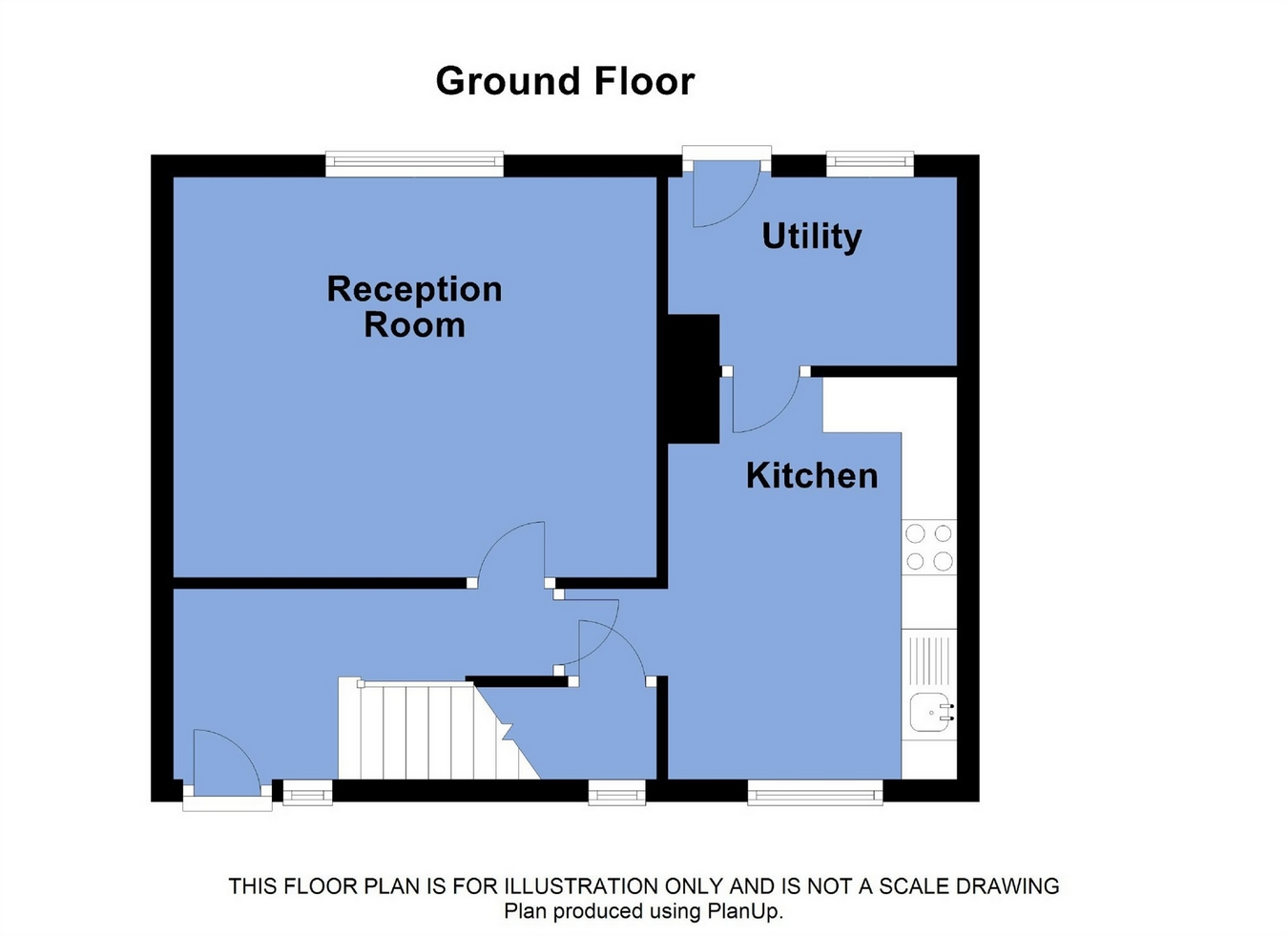3 Bedrooms Terraced house for sale in Poplar Avenue, Horwich, Bolton BL6 | £ 110,000
Overview
| Price: | £ 110,000 |
|---|---|
| Contract type: | For Sale |
| Type: | Terraced house |
| County: | Greater Manchester |
| Town: | Bolton |
| Postcode: | BL6 |
| Address: | Poplar Avenue, Horwich, Bolton BL6 |
| Bathrooms: | 0 |
| Bedrooms: | 3 |
Property Description
Key features:
- Three excellent sized bedrooms
- Modern fitted dining kitchen
- Utility room
- Front and rear gardens
- Ideal first time buy
- Ideally located close to local amenities and network links
- Located just off Claypool Road
- Good schools in the area
Main Description:
The House:
This well proportioned three bedroom mews style home, would be ideal for first time buyers or those looking to upsize to a family home. The property benefits from a modern kitchen diner, three good sized bedrooms and front and rear gardens.
The property comprises of; spacious entrance hallway, lounge, dining kitchen with utility area with access to the rear garden. To the first floor there are three good sized bedrooms, bathroom with shower cubicle and separate WC.
To the outside: There is a paved front garden, and turfed rear garden.
The Area:
Poplar Avenue is located just off Claypool Road and therefore has excellent access to Chorley New Road. Four of the strongest aspects of the location would be the proximity of nearby schooling, good access to motorway and rail links and the Middlebrook retail complex is also within a practical distance. This 'out of town' development includes free parking and provides a good supply of shops and services. A consistently popular aspect of the town is the surrounding hills and countryside which are ideal for those who enjoy spending time outdoors.
Directions:
Directions:
From the Beehive roundabout proceed towards Horwich and take the first right-hand turn into Claypool Road and the third turning on the left where the property will be identified by the For Sale board on the left hand side.
Ground Floor
Entrance
Spacious entrance Hallway
Lounge
11' 9" x 14' 3" (3.58m x 4.34m) Rear facing with fire place and gas fire.
Kitchen
8' 6" x 11' 10" (2.59m x 3.61m) front facing and fitted with base units and space for freestanding appliances. Pantry and under stairs cupboard.
Utility Area
5' 10" x 8' 5" (1.78m x 2.57m) Rear facing with UPVC door onto garden. Wall-mounted Ideal boiler.
First Floor
Landing
with loft access.
Bedroom 1
13' 2" x 11' 10" (4.01m x 3.61m) Rear facing with built-in storage cupboards.
Bedroom 2
14' 2" x 9' 9" (4.32m x 2.97m) rear facing.
Bedroom 3
7' 8" x 11' 1" including over stairs (2.34m x 3.38m) front facing.
Bathroom / Shower Room
5' 5" x 4' 8" (1.65m x 1.42m) front facing with frosted window, partially tiled walls.Wet room with electric shower and white suite.
Separate WC
with front facing frosted window; white modern suite and tiled flooring.
Garden
Garden
Enclosed garden to rear with patio area.
Property Location
Similar Properties
Terraced house For Sale Bolton Terraced house For Sale BL6 Bolton new homes for sale BL6 new homes for sale Flats for sale Bolton Flats To Rent Bolton Flats for sale BL6 Flats to Rent BL6 Bolton estate agents BL6 estate agents



.png)










