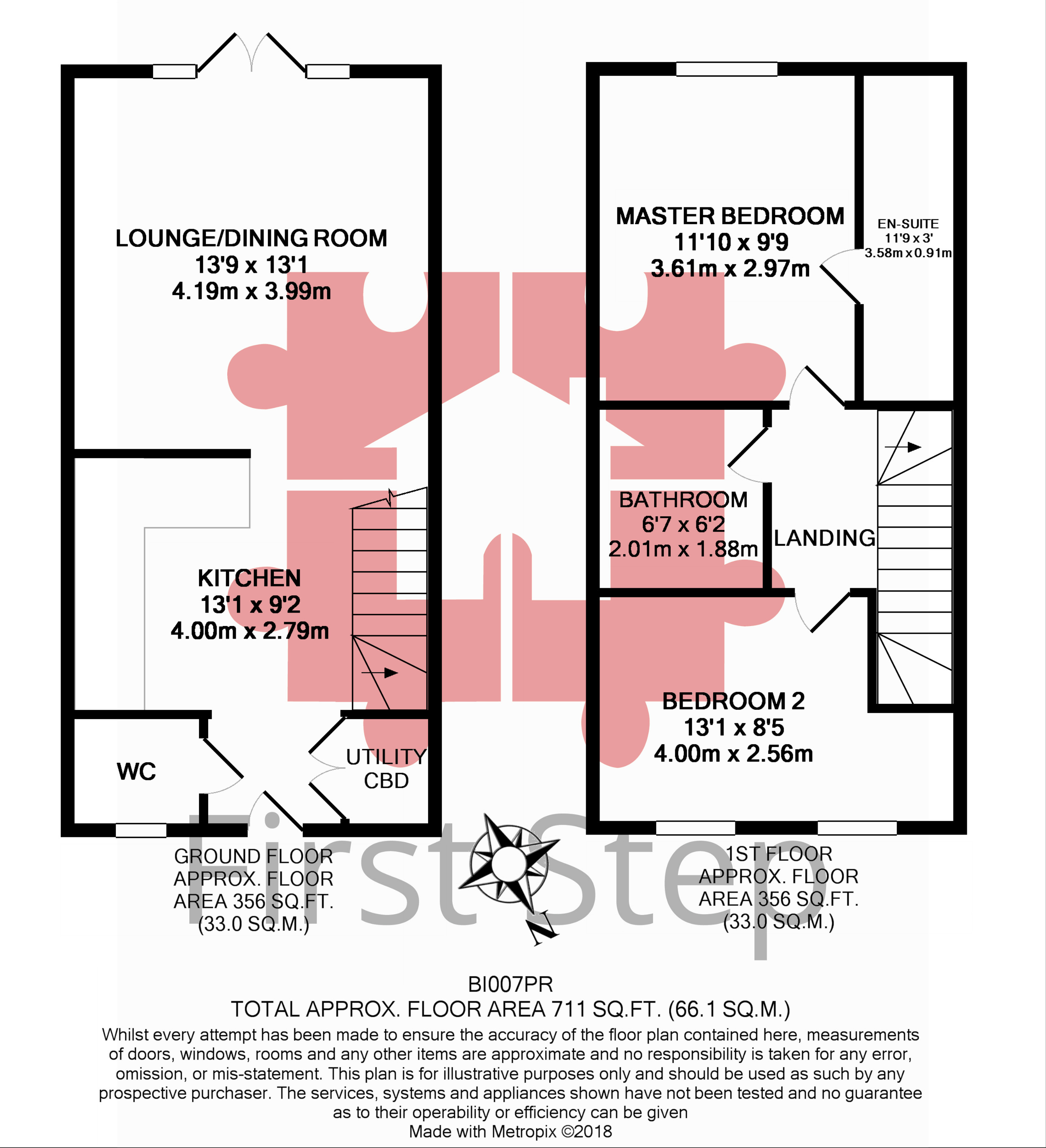2 Bedrooms Terraced house for sale in Pople Road, Biggleswade, Beds SG18 | £ 275,000
Overview
| Price: | £ 275,000 |
|---|---|
| Contract type: | For Sale |
| Type: | Terraced house |
| County: | Bedfordshire |
| Town: | Biggleswade |
| Postcode: | SG18 |
| Address: | Pople Road, Biggleswade, Beds SG18 |
| Bathrooms: | 1 |
| Bedrooms: | 2 |
Property Description
***no stamp duty for first time buyers***
First Step are delighted to offer this modern 2 bedroom Mid Terraced home.
The property benefits from a spacious lounge/dining area with French doors leading to the private south east facing garden. There is a modern fitted kitchen has integrated appliances and a downstairs cloakroom. On the first floor is the master with en-suite and a further double bedroom, plus bathroom.
The property has 2 allocated parking spaces side by side, plus visitor parking.
Ground floor
entrance area: Wooden front door. Laminate flooring, ceiling light, smoke alarm. Double doors leading to large storage cupboard, housing washer/dryer, consumer unit & wall mounted Ideal boiler. Door leading to:
Cloakroom: Double glazed privacy window to front aspect. White suite comprising: Wc, wash hand basin, half tiled, corner storage unit. Vinyl flooring, ceiling light, radiator.
Kitchen: 13' 1" x 9' 2" (3.99m x 2.79m) A range of oak base and wall units with contrasting work surfaces. Fitted Zanussi single electric oven with 4 ring gas hob and extractor. Integrated fridge freezer & dishwasher. Stainless steel one and half bowl sink with drainer. Continuation of laminate flooring, ceiling light. Open plan leading through to lounge/dining room & staircase leading to first floor.
Lounge/dining room: 13' 9" x 13' 1" (4.19m x 3.99m) Double glazed French doors leading to rear garden. Continuation of laminate flooring, 2 ceiling lights, radiator, TV aerial, BT point. Open under stair storage area.
First floor
landing: Wooden bannister with handrail, carpet, ceiling light. Loft access: Partially boarded. Doors leading to all upstairs rooms:
Master bedroom: 11' 10" x 9' 9" (3.61m x 2.97m) Double glazed window to rear aspect, fitted with Roman blind. Carpet, ceiling light, radiator, TV aerial and satellite connection. Door leading to:
Master en-suite: 11' 9" x 3' 0" (3.58m x 0.91m) White suite comprising: Fully tiled single shower cubicle with wall mounted shower & glass door, wc, pedestal wash hand basin. Vinyl flooring, half tiled, ceiling light, chrome heated towel rail, extractor, wall mirror, wall cabinet.
Bedroom 2: 13' 1" x 8' 5" (3.99m x 2.57m) Double glazed window to front aspect. Carpet, ceiling light, radiator, BT point.
Bathroom: 6' 7" x 6' 2" (2.01m x 1.88m) White suite comprising: Wc, pedestal wash hand basin, fully tiled panelled bath with wall mounted shower, fitted with shower curtain. Vinyl flooring, ceiling light, half tiled walls, wall mounted towel storage, extractor fan.
External
front garden: Paved pathway leading to front door storm canopy & outside light. Small front garden with slated area and lawn with low level hedge border.
Rear garden: Fully fenced private south east facing garden with decking area leading to lawn, with paved pathway to rear gated access leading to allocated parking. Wooden garden shed, external tap, outside light.
Parking: Two allocated parking spaces (side by side) to the rear of the property with visitor parking to the front of the property.
Tenure: Freehold
Council tax: Band C
EPC : Rating B
local area: Biggleswade is a market town located on the River Ivel in Bedfordshire. It has grown in population primarily due to excellent transport links being situated along the A1 road between London and the North, as well as having a railway station on the main rail link North from London. Rail travel time into London is 35 minutes. There is the newly developed A1 Retail park, as well as a sports centre and a heated indoor swimming pool.
Agents note: The apparatus, equipment, fittings and services for this property have not been tested by First Step, all interested parties will need to satisfy themselves as to the condition of any such items or services. All measurements are approximate and therefore may be subject to a small margin of error.
These details are to be used as a guide only and their accuracy is therefore not guaranteed.
Property Location
Similar Properties
Terraced house For Sale Biggleswade Terraced house For Sale SG18 Biggleswade new homes for sale SG18 new homes for sale Flats for sale Biggleswade Flats To Rent Biggleswade Flats for sale SG18 Flats to Rent SG18 Biggleswade estate agents SG18 estate agents



.png)










