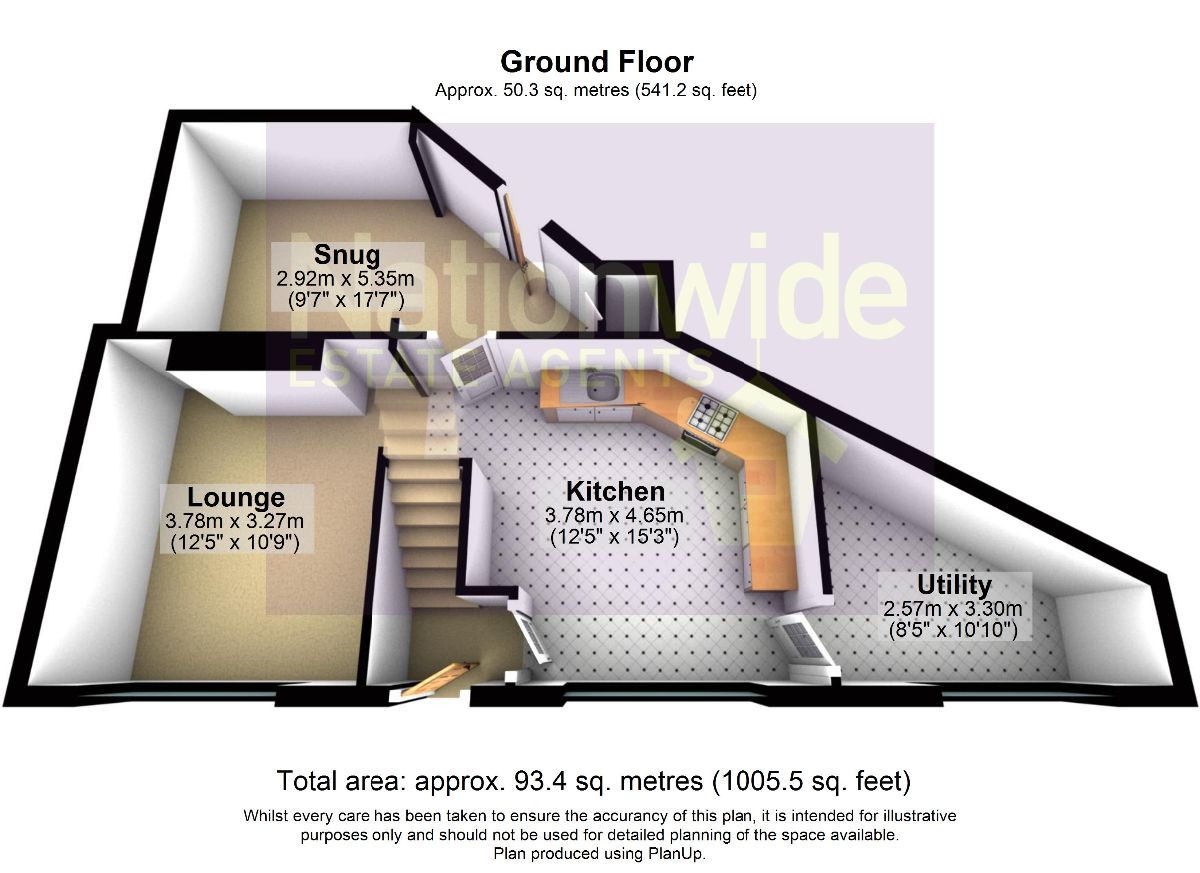2 Bedrooms Terraced house for sale in Poulton Street, Ashton-On-Ribble, Preston PR2 | £ 97,500
Overview
| Price: | £ 97,500 |
|---|---|
| Contract type: | For Sale |
| Type: | Terraced house |
| County: | Lancashire |
| Town: | Preston |
| Postcode: | PR2 |
| Address: | Poulton Street, Ashton-On-Ribble, Preston PR2 |
| Bathrooms: | 2 |
| Bedrooms: | 2 |
Property Description
Description
Fabulous end of terraced property with two double bedrooms. Deceptively spacious, offering two reception rooms, dining kitchen, separate utility room and two first floor bathrooms. Set at the end of a tree lined street in the sought after location of Ashton-On-Ribble, internal viewing is a must!
Step through the vestibule into the dining kitchen, which is open to the modern lounge with feature fireplace. There is a second "snug" reception room with skylight, which is simply a charming room. The property also benefits from a ground floor utility room which also provides handy extra storage. To the first floor, Bedroom One is a beautifully presented double room with stylish fitted wardrobes providing ample storage. Bedroom Two is an equally well proportioned double room. The main bathroom features a double shower enclosure, corner bath and wash hand basin. There is also a second first floor bathroom with wc and wash hand basin. Situated within walking distance of the docks, Preston City Centre and train station and also uclan this property is ideally located and would make an ideal first time buy or as a buy to let investment opportunity.
Entrance Hallway
Double glazed door opens to the entrance hallway with carpeted stairs leading to the first floor.
Lounge (3.27m x 3.78m)
Open plan from the dining kitchen, this modern lounge has feature fireplace, neutrally decorated with laminate flooring and double glazed window to the front.
Snug (2.92m x 5.35m)
Fantastic addition to the property, this well presented second reception room has laminate flooring and skylight, with built in storage cupboard.
Kitchen/Diner (3.78m x 4.67m)
Spacious dining kitchen with a range of wall and base units with contrasting work surfaces and integrated oven, hob and overhead extractor with space for appliances, tiled splash backs, laminate flooring and double glazed window to the front.
Utility (2.57m x 3.30m)
Handy utility room with laminate flooring and double glazed window to the front, housing the boiler this room also provides ample storage space.
Landing
Carpeted stairs and landing with pull down ladders leading to the loft, which is boarded with light.
Bedroom One (3.38m x 3.78m)
Spacious double bedroom, beautifully decorated with carpeted flooring, stylish fitted wardrobes providing ample storage and double glazed window to the front.
Bedroom Two (3.78m x 4.12m)
Another good sized double room, with carpeted flooring, built in storage cupboard and double glazed window to the front.
Bathroom (3.43m x 2.99m)
Fantastic sized bathroom with double shower enclosure, corner bath and wash hand basin. With tiled elevations and double glazed window to the front.
Bathroom (2.16m x 2.44m)
A second first floor bathroom with wash hand basin and wc.
Property Location
Similar Properties
Terraced house For Sale Preston Terraced house For Sale PR2 Preston new homes for sale PR2 new homes for sale Flats for sale Preston Flats To Rent Preston Flats for sale PR2 Flats to Rent PR2 Preston estate agents PR2 estate agents



.png)











