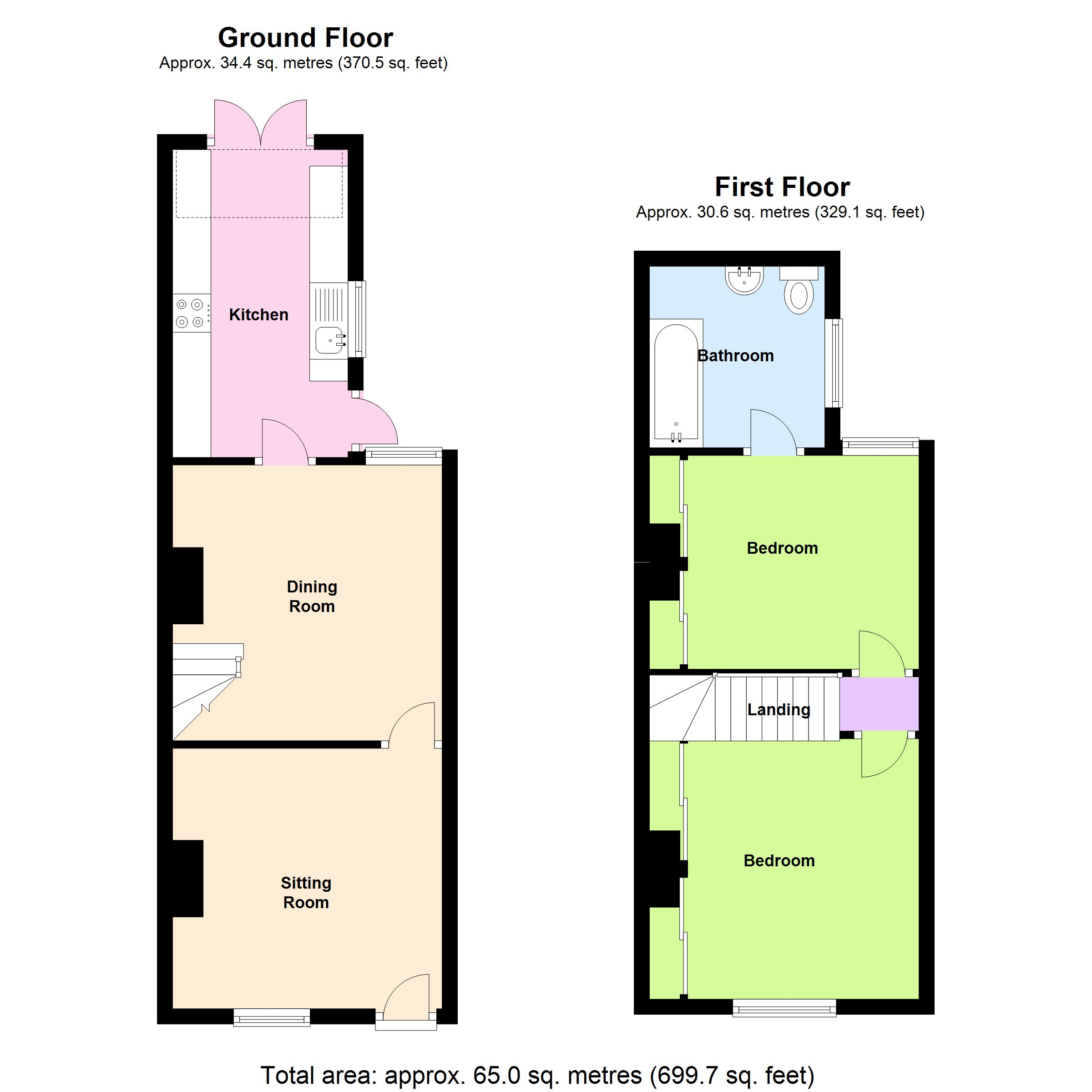2 Bedrooms Terraced house for sale in Prairie Road, Addlestone KT15 | £ 395,000
Overview
| Price: | £ 395,000 |
|---|---|
| Contract type: | For Sale |
| Type: | Terraced house |
| County: | Surrey |
| Town: | Addlestone |
| Postcode: | KT15 |
| Address: | Prairie Road, Addlestone KT15 |
| Bathrooms: | 1 |
| Bedrooms: | 2 |
Property Description
Covered Porch Area with courtesy light and Part Glazed Panelled Front Door to:
Sitting Room: 3.52m x 3.4m / 11ft 6 x 11ft 2
With sealed unit double glazed sash style window to front with radiator under. Feature marble effect fireplace with wooden surround and mantle and fitted storage cupboard to one side. TV point, power points. Wooden laminate flooring. Panelled door to:
Dining Room: 3.6m x 3.52m / 11ft 9 x 11ft 6
Sealed unit double glazed window to rear with radiator under. Feature marble effect fireplace with wooden surround and mantle. Open plan staircase to first floor. Power points. Panelled door to:
Kitchen: 4.02m x 2.29m / 13ft 2 c 7ft 6
Single bowl single drainer stainless steel sink unit with mixer tap and cupboards under. Further matching range of base and eye level units with work surface area and fitted stainless steel fronted electric oven with gas hob and stainless steel extractor hood over. Space for fridge freezer, space and plumbing for automatic washing machine. Part tiled walls with sealed unit double glazed window to side and part glazed uPVC door to rear garden. Power points. Glazed roof to rear with sealed unit double glazed casement doors to rear garden. Wall mounted gas fired central heating boiler. Wooden flooring.
Staircase from Dining Room to First Floor Landing with panelled door to each room.
Bedroom 1: 3.52m x 3.38m / 11ft 6 x 11ft 1
Sealed unit double glazed sash style window to front with radiator under. Range of fitted wardrobes with hanging and shelving space and mirror fronted sliding doors. Power points.
Bedroom 2: 3.52m x 2.79m / 11ft 6 x 9ft 2
Sealed unit double glazed sash style window to rear with radiator under. Range if fitted wardrobes with hanging and shelving space and mirror fronted sliding doors. Power points. Panelled door to:
Bathroom: 2.37m x 2.26m / 7ft 9 x 7ft 5
Modern white suite comprising panel enclosed bath with mixer tap and shower fitting over with glass screen, low level WC and pedestal mounted wash hand basin. Part tiled walls with sealed unit double glazed frosted glass window to side and chrome ‘adder’ style towel rail radiator. Ceramic tiled floor.
Outside:
The Front Garden:
Block paved front garden providing off street parking with pathway leading to side access to rear garden.
The Rear Garden:
Paved patio area with gate giving pedestrian access to side, further timber decked seating area and remainder being mainly laid to lawn with flower and shrub borders, fully enclosed by mature hedging and wooden panelled fencing with timber storage shed, backing onto open farmland.
Property Location
Similar Properties
Terraced house For Sale Addlestone Terraced house For Sale KT15 Addlestone new homes for sale KT15 new homes for sale Flats for sale Addlestone Flats To Rent Addlestone Flats for sale KT15 Flats to Rent KT15 Addlestone estate agents KT15 estate agents



.png)











