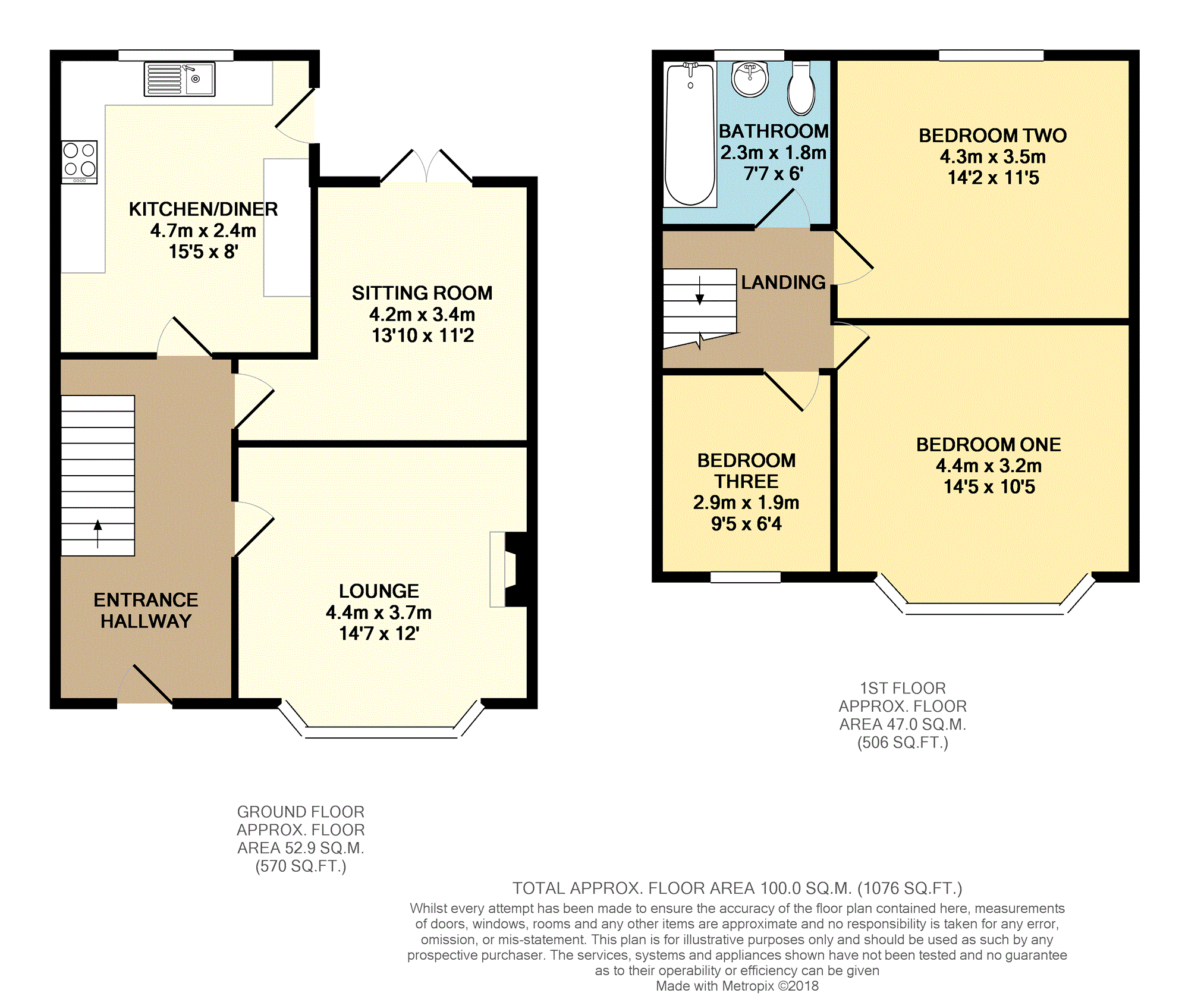3 Bedrooms Terraced house for sale in Prenton Park Road, Birkenhead CH42 | £ 130,000
Overview
| Price: | £ 130,000 |
|---|---|
| Contract type: | For Sale |
| Type: | Terraced house |
| County: | Merseyside |
| Town: | Birkenhead |
| Postcode: | CH42 |
| Address: | Prenton Park Road, Birkenhead CH42 |
| Bathrooms: | 1 |
| Bedrooms: | 3 |
Property Description
A beautifully presented three bedroom house located in a highly desirable area of Birkenhead within walking distance of a fantastic variety of amenities, transport links and local schooling. Having recently undergone a wide scheme of improvements, accommodation briefly comprises of; Entrance hall, lounge, sitting room, kitchen/diner, three bedrooms, bathroom and rear yard. Internal inspection is highly advised in order to fully appreciate what this wonderful property has to offer.
Entrance Hallway
Composite front door, wood effect flooring, stairs to the first floor, radiator, meter cupboard, space under stairs.
Lounge
14'7 x 12'
Television point, radiator, double glazed bay window to the front elevation.
Sitting Room
13'10 x 11'2
Radiator, television point, double glazed French doors to the rear elevation.
Kitchen/Diner
15'5 x 8'
Having a range of wall and base units with complementary work surfaces over and incorporating a stainless steel sink with drainer unit and mixer taps over, tiled splash backs, space for multiple appliances, built in oven and gas four ring hob with extractor hood over, fitted spotlights, space for table and chairs, wood effect flooring, double glazed window to the rear elevation and a composite door leading outside.
Landing
Loft access and doors leading to three bedrooms and bathrooms.
Bedroom One
14'5 x 10'5
Two built in wardrobes, radiator, television point, double glazed bay window to the front elevation.
Bedroom Two
14'2 x 11'5
Double glazed window to the rear elevation, built in storage cupboard, radiator.
Bedroom Three
9'5 x 6'4
Double glazed window to the front elevation.
Bathroom
7'7 x 6'
Panelled bath with shower over, wash hand basin, push button w.C, fitted spotlights, chrome heated towel rail, frosted double glazed window to the rear elevation, tiled walls and flooring.
Outside
The rear of the property comprises of an artificial lawned area, secure boundaries, decked area, brick built outbuilding and a gate to the rear.
Property Location
Similar Properties
Terraced house For Sale Birkenhead Terraced house For Sale CH42 Birkenhead new homes for sale CH42 new homes for sale Flats for sale Birkenhead Flats To Rent Birkenhead Flats for sale CH42 Flats to Rent CH42 Birkenhead estate agents CH42 estate agents



.png)











