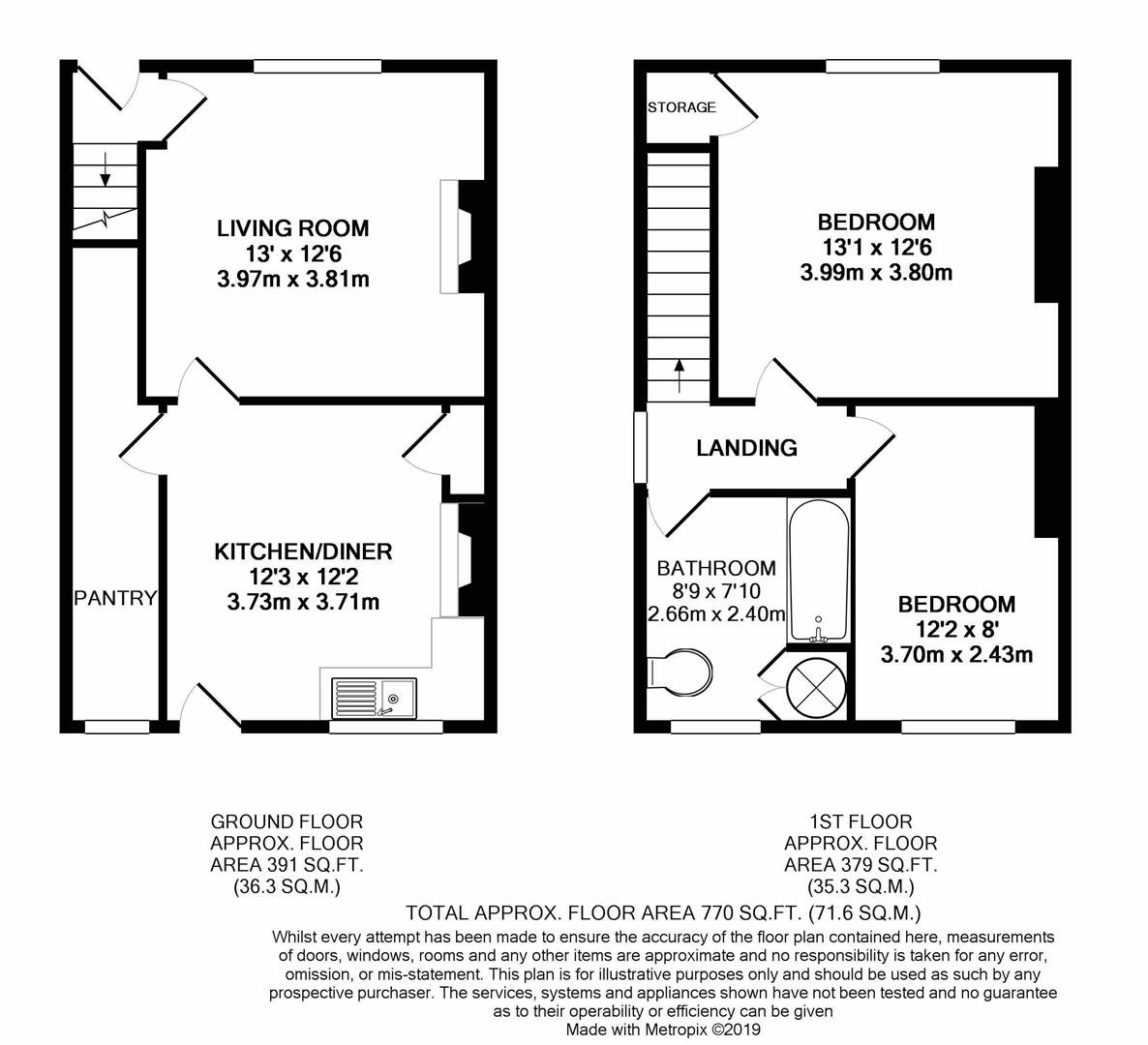2 Bedrooms Terraced house for sale in Press Lane, Old Tupton, Chesterfield S42 | £ 165,000
Overview
| Price: | £ 165,000 |
|---|---|
| Contract type: | For Sale |
| Type: | Terraced house |
| County: | Derbyshire |
| Town: | Chesterfield |
| Postcode: | S42 |
| Address: | Press Lane, Old Tupton, Chesterfield S42 |
| Bathrooms: | 1 |
| Bedrooms: | 2 |
Property Description
A pretty stone cottage in A rural location!
This two bedroomed Stone End Terraced Cottage is being offered for sale with no chain and provides the opportunity to refurbish into your ideal home.
The property is situated within the sought after Parish of Ashover and has far reaching views over open farmland to both the front and rear aspect. Only a short walk away is The Batemans Mill hotel and local woodland.
General
Solid Fuel
Part uPVC Double Glazed Windows
Gross Internal Floor Area 71.6 sq m/770 sq ft
Council Tax Band – B
Primary School Catchment Area- Ashover
Secondary School Catchment Area – Tupton Hall
On The Ground Floor
Entrance door leads into
Entrance Hall
Having the staircase leading to the First Floor Accommodation and a door leading into
Lounge (3.96m x 3.81m (13' x 12'6))
A good sized reception room overlooking the front of the property with far reaching views over open countryside.
There is a feature open grate fire place with tiled inset and hearth.
Dining Kitchen (3.66m 0.91m x 3.71m (12' 3 x 12'2))
Being part tiled and fitted with a range of base units with complementary worksurface over.
Inset single drainer stainless steel sink unit with mixer tap.
There is space for a cooker, plus space and plumbing for an automatic washing machine and fridge.
There is a an open grate tiled fireplace and a walk in pantry.
A uPVC double glazed door leads out onto the rear garden .
On The First Floor
Landing
Having the loft access hatch.
Bedroom One (3.96m 0.30m x 3.81m (13' 1 x 12'6))
A double room overlooking the front of the property enjoying far reaching views over open farmland and having a built in cupboard over the stairs.
Bedroom Two (3.71m x 2.44m (12'2 x 8'))
A small double room overlooking the rear of the property, enjoying far reaching views over open farmland.
Bathroom (2.67m x 2.39m (8'9 x 7'10))
Being part tiled and containing a three piece suite comprising panelled bath, low flush WC and pedestal wash hand basin.
There is a built in airing cupboard housing the hot water tank.
Outside
To the front of the property is a walled garden with a gate giving access to the path which leads to the front door.
A shared driveway gives access to the rear of the property and leads to the single garage. There is further parking and garden area near the garage.
To the rear of the property is a lawned area with shrub borders and stone built outbuildings.
Property Location
Similar Properties
Terraced house For Sale Chesterfield Terraced house For Sale S42 Chesterfield new homes for sale S42 new homes for sale Flats for sale Chesterfield Flats To Rent Chesterfield Flats for sale S42 Flats to Rent S42 Chesterfield estate agents S42 estate agents



.png)











