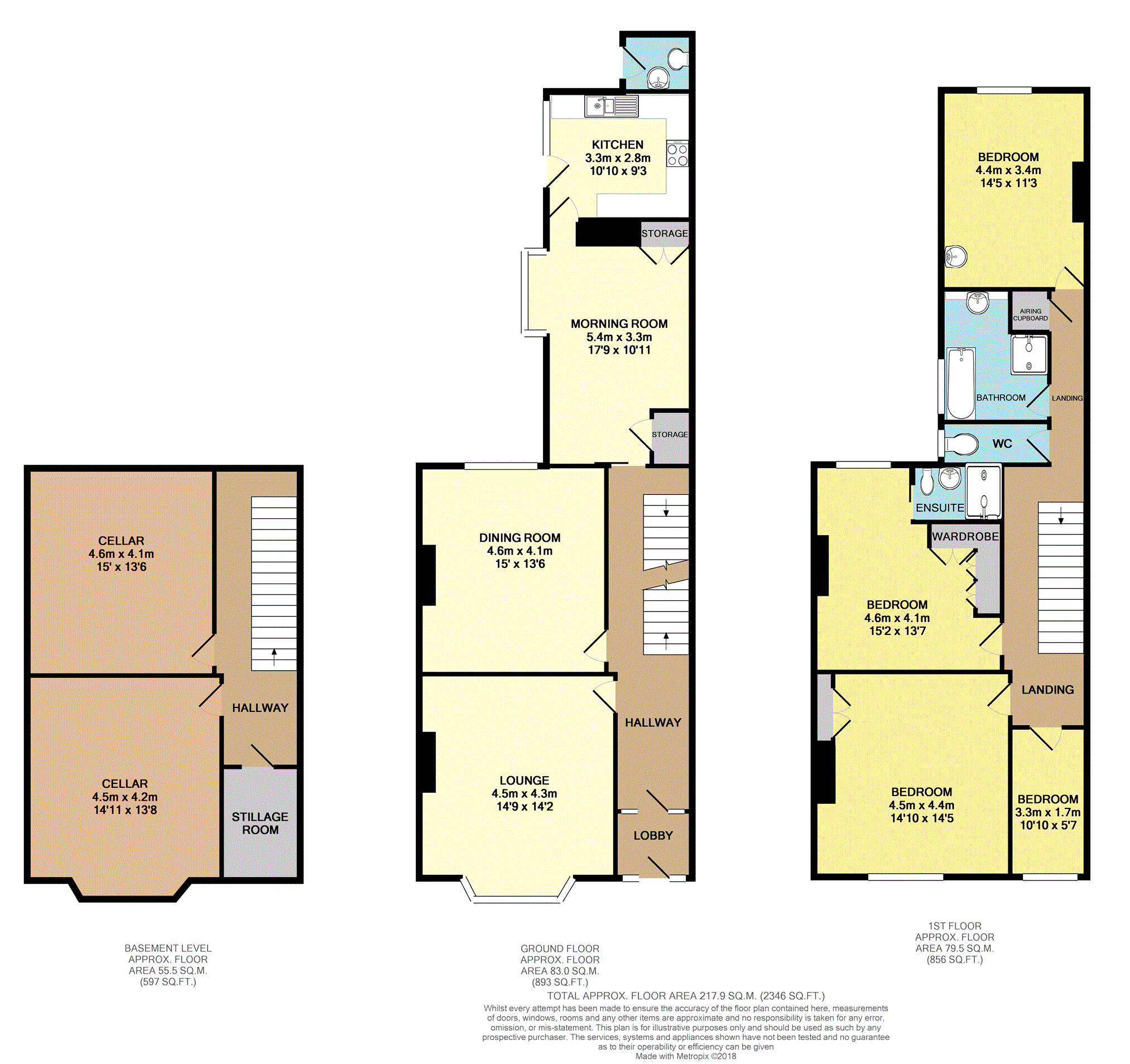4 Bedrooms Terraced house for sale in Prestbury Road, Macclesfield SK10 | £ 500,000
Overview
| Price: | £ 500,000 |
|---|---|
| Contract type: | For Sale |
| Type: | Terraced house |
| County: | Cheshire |
| Town: | Macclesfield |
| Postcode: | SK10 |
| Address: | Prestbury Road, Macclesfield SK10 |
| Bathrooms: | 1 |
| Bedrooms: | 4 |
Property Description
A fantastic Grade II listed early Victorian, four bedroom, two bathroom property with a stunning 500 sq yards rear garden. The well appointed accommodation is spaced over three floors and comprises: Entrance lobby, hallway, Lounge with bay window to front aspect, dining room, morning room, refitted kitchen with Neff appliances and outside WC. On the lower ground floor there are two large cellar rooms that are currently being used for storage and a workshop. To the first floor there are four bedrooms, master benefiting from ensuite shower room and a family bathroom with separate WC. Externally there are Gardens to both the front and rear with detached garage and parking. Viewing highly recommended for this fine family home.
Lobby
The property is entered via original front door with glazed inserts and glazed upper light. Ceiling cornice, alarm control panel and door leading into hallway.
Hallway
Stairs leading to the first floor, ceiling Courtney's, radiator and doors to the following:
Lounge
14'9" X 14'2"
Bay window to front aspect with original wooden windows with Everest secondary glazing. Original shutters, Ceiling cornice, picture rail. Feature fireplace with marble hearth and living gas flame fire set within, three wall light points, two radiators, TV point .
Dining Room
15'0" X 13'7"
Original sash window to rear aspect with secondary Everest glazing. Feature original fire surround with marble hearth and living gas fire set within. Ceiling cornice, picture rail and radiator. Telephone point.
Morning Room
17'9" X 10'11"
Wooden double glazed Lancashire bay window to side aspect, fireplace with tiled hearth, two built in cupboards, TV points and radiator.
Kitchen
10'10" 9'3"
Fitted with low level units with worktops over and matching eye-level units. Stainless steel drainer sink with mixer tap and stainless steel splashback. Four ring Neff induction hob with stainless steel splashback and Neff extractor hood over. Neff combination oven, Neff fan assisted oven and grill and plate warmer. Integrated Neff fridge, dishwasher and space for washing machine. Karndean flooring, radiator, under unit lighting, feature recessed lighting above the wall units, part tiled walls, double glazed window to side aspect and composite door opening to rear garden.
Outside W.C.
Fitted with low level WC, pedestal wash hand basin, part tiled walls and inset spotlight.
First Floor Landing
Original wooden bannister with open spindles, access to loft via hatch. Built-in airing cupboard housing Worcester gas combination boiler. Radiator and doors to the following:
Bedroom One
15'3" X 13'7"
Original sash window to rear aspect with Everest secondary glazing. Original fitted cupboard, fitted wardrobes, TV point and radiator.
En-Suite Shower Room
Fitted with low level WC, pedestal wash hand basin with mixer tap and shower cubicle with glazed shower screen. Part tiled walls, chrome heated ladder towel radiator, extractor fan and inset spotlights.
Bedroom Two
14"10" X 14'5"
Original sash window to front aspect with Everest secondary glazing. Picture rail, original fitted wardrobe, TV points and radiator.
Bedroom Three
14'5" X 11'3"
Sash window to rear aspect with secondary Everest glazing. Wash hand basin with mixer tap and storage cupboard below. Radiator.
Bedroom Four
10'10" X 5'7"
Sash window to front aspect with secondary Everest glazing. Telephone point and Radiator.
Bathroom
Fitted with a three piece white suite comprising: Panelled bath with mixer tap, wash hand basin with mixer tap and storage cupboards below. Walk-in shower cubicle with thermostatic main shower and glazed screen. Fitted vanity unit with integrated lighting and electric shaver point. Part tiled walls, inset spotlight, extractor fan, double glazed window to side aspect with opaque glass and radiator.
Outside
To the front of the property there is a stone wall giving access onto a landscaped front garden with stone pathway and central flowerbed with mature shrubs and flowering plants. The rear garden can be divided into two separate sections, the first section directly outside the property is paved with seating area and enclosed by brick walling with a wrought iron gate to the rear. The larger portion of the garden is mostly laid to lawn with very well stocked flower beds and shrubberies. Timber shed and greenhouse.
Garage
Detached brick built garage with electric up and over door the front. Single door to the side and window. Electric supply.
Property Location
Similar Properties
Terraced house For Sale Macclesfield Terraced house For Sale SK10 Macclesfield new homes for sale SK10 new homes for sale Flats for sale Macclesfield Flats To Rent Macclesfield Flats for sale SK10 Flats to Rent SK10 Macclesfield estate agents SK10 estate agents



.png)











