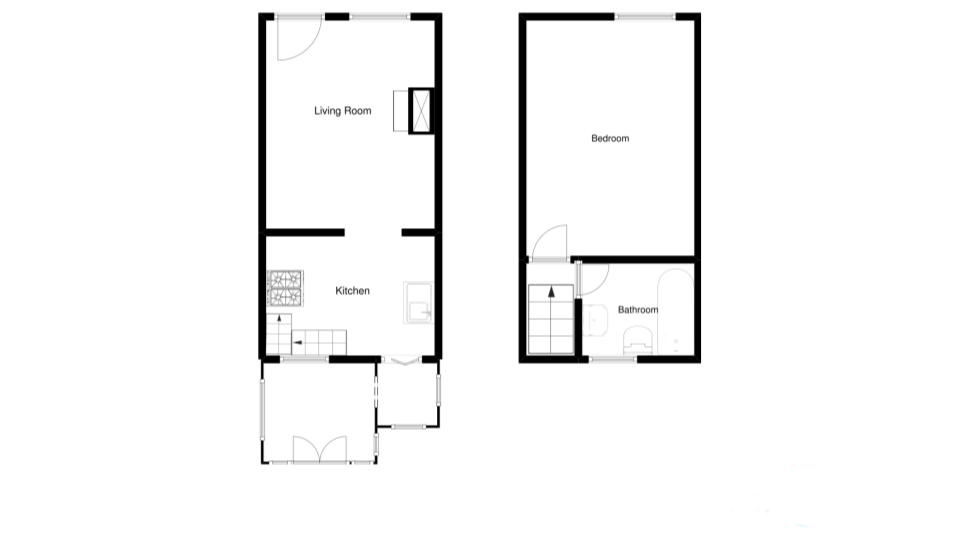1 Bedrooms Terraced house for sale in Primrose Cottages, Calder Vale, Lancashire PR3 | £ 135,000
Overview
| Price: | £ 135,000 |
|---|---|
| Contract type: | For Sale |
| Type: | Terraced house |
| County: | Lancashire |
| Town: | Preston |
| Postcode: | PR3 |
| Address: | Primrose Cottages, Calder Vale, Lancashire PR3 |
| Bathrooms: | 0 |
| Bedrooms: | 1 |
Property Description
We are delighted to offer this wonderful stone fronted cottage, set within a breath taking setting with views to the rear looking over the River Calder and woodland. Viewings are a must to fully appreciate what this cottage has on offer. The lounge provides a real homely feel with wooden beams to the ceiling and open fire with stone surround. Good size kitchen and extended area to the rear proving space for a dining table or ideal for a breakfast room. The first floor provides a large bedroom and bathroom suite with three piece suite and overhead shower. Externally the property has a paved garden to the front and enclosed rear yard with an outhouse housing the boiler. Viewings are strongly recommended, so contact the office to book your appointment. No Upper chain. Epc grade = F.
Ground Floor
Lounge
9' 11'' x 12' 11'' (3.03m x 3.96m) Upvc double glazed window to the front aspect and entrance doorway. Open fire with a feature stone surround and wooden beams to the ceiling. Double radiator. Exposed stone wall, to the side and open plan to-
Kitchen
8' 4'' x 10' 2'' (2.55m x 3.11m) Fitted kitchen with a range of wall and base units with contrasting work surfaces incorporating a one and a half sink unit, electric oven and four ring electric hob. Space for a freestanding fridge freezer. Stairs leading to the first floor landing. Tiled flooring and down lighting. Single glazed window to the rear aspect. Door leading to-
Rear Porch
3' 10'' x 3' 5'' (1.19m x 1.06m) Double glazed window to the rear aspect. Tiled flooring. Open plan to-
Dining Area
7' 7'' x 4' 8'' (2.32m x 1.43m) Feature stone wall to the side and tiled flooring. Two double glazed windows and double doors leading to the rear yard.
First Floor
Bathroom
7' 4'' x 7' 7'' (2.25m x 2.33m) Three piece suite comprising; bath with overhead shower, wash hand basin and low level wc. Double glazed window to the rear aspect. Radiator. Storage cupboard and exposed wooden flooring.
Bedroom
13' 6'' x 9' 11'' (4.14m x 3.03m) Double glazed window to the front aspect. Radiator. Access to the loft space.
Exterior
Exterior
Paved front garden and raised flower bed to the side. Rear yard with outbuilding housing the boiler. Lovely open aspect to the rear with views looking down towards the River Calder.
Property Location
Similar Properties
Terraced house For Sale Preston Terraced house For Sale PR3 Preston new homes for sale PR3 new homes for sale Flats for sale Preston Flats To Rent Preston Flats for sale PR3 Flats to Rent PR3 Preston estate agents PR3 estate agents



.png)











