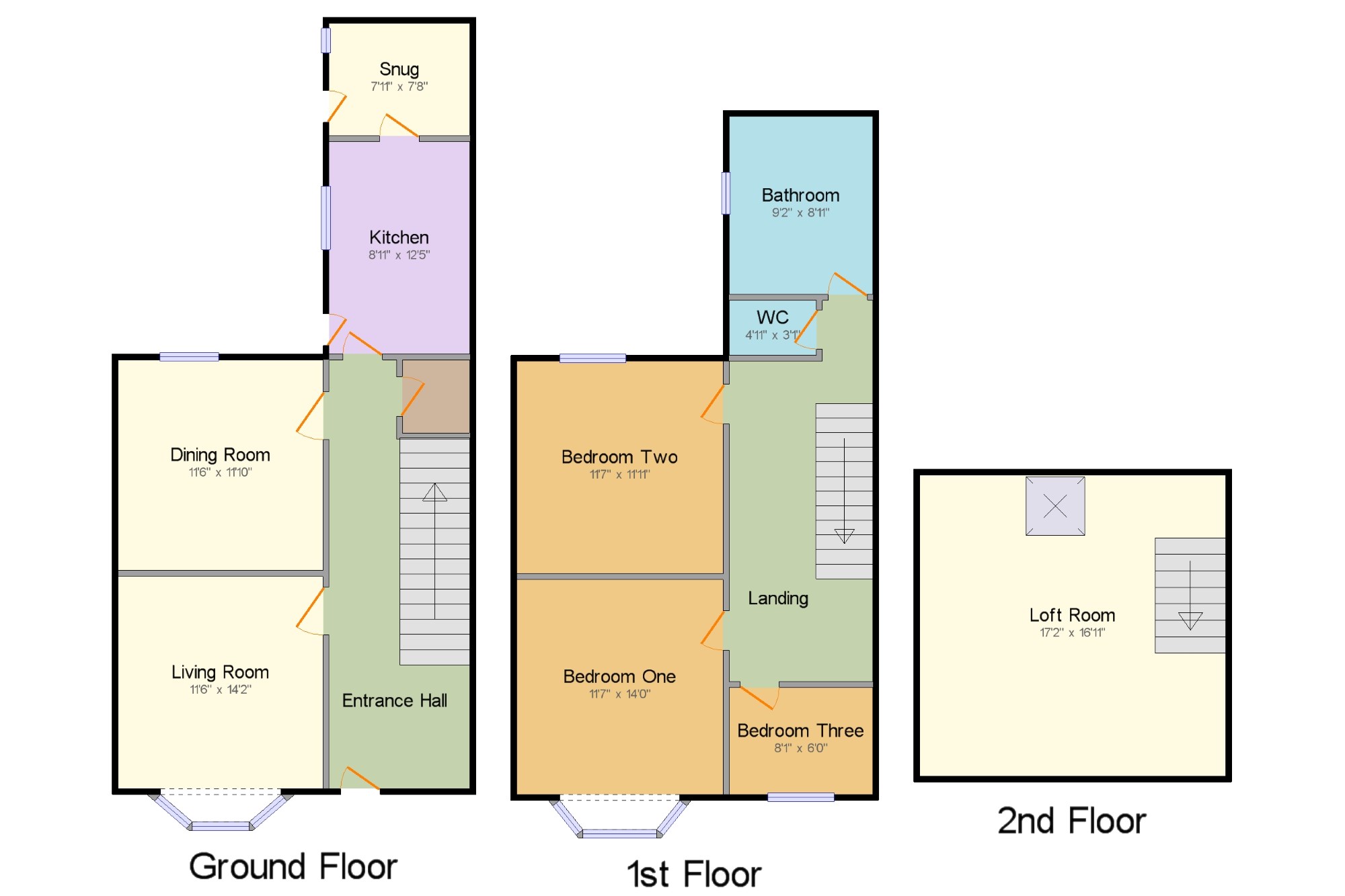3 Bedrooms Terraced house for sale in Prior Street, Ruthin, Denbighshire LL15 | £ 225,000
Overview
| Price: | £ 225,000 |
|---|---|
| Contract type: | For Sale |
| Type: | Terraced house |
| County: | Denbighshire |
| Town: | Ruthin |
| Postcode: | LL15 |
| Address: | Prior Street, Ruthin, Denbighshire LL15 |
| Bathrooms: | 1 |
| Bedrooms: | 3 |
Property Description
Wenallt is a deceptively spacious terraced property offering good sized living accommodation, town centre location and parking. The current owner has modernised and maintained this truly stunning property whilst maintaining many original features throughout. The accommodation briefly comprises of entrance hall, kitchen, living room, dining room, and snug/office. To the first floor there are three bedrooms, family bathroom with additional WC, and a loft room to the second floor. Outside there is an enclosed easy maintenance garden and private off road parking for several vehicles. Simply must be viewed to appreciate the accommodation that is on offer.
Three bedrooms and loft room
Three reception rooms
Parking
Low maintenance garden
Town location
Well maintained by the current owner
Bathroom and separate WC
Gas central heating
Double glazed throughout
Attractive original features
Entrance Hall x . The property is approached through a metal gate and steps leading to the front uPVC door into this spacious entrance hall. With high ceilings, dado rails and pitched pine staircase it really is a beautiful entrance to the property. Wooden veneer laminate flooring, spacious under stairs storage with hanging space, single panelled radiator, ceiling light and doors off to;
Living Room 11'6" x 14'2" (3.5m x 4.32m). A well lit room with a double glazed bay window to the front elevation, feature fire place with wooden surround set on a tiled hearth, recess with shelving, ceiling light and double panelled radiator.
Dining Room 11'6" x 11'10" (3.5m x 3.6m). With a double glazed window to the rear elevation making this a bright and airy room, there is a feature cast iron fire place, recess for shelving, wooden flooring, single panelled radiator and ceiling light.
Kitchen 8'11" x 12'5" (2.72m x 3.78m). A modern kitchen with a range of wall and base units with granite effect work surfaces over, stainless steal sink with mixer tap and drainer, Hotpoint oven with granite effect splash back and extractor hood over, space and plumbing for dishwasher and washing machine and space for tumble dryer and fridge/freezer. Tiled flooring, double panelled radiator, double glazed window to the side overlooking the garden, and double glazed back door.
Snug/ office 7'11" x 7'8" (2.41m x 2.34m). A light and airy room with part glazed door opening onto the rear garden, double glazed window and velux roof window. Continuation of tiled flooring, single radiator, and wall and ceiling lights.
Landing x . Stair rising to second floor, ceiling light and doors off to;
Bedroom One 11'7" x 14' (3.53m x 4.27m). A beautiful character master bedroom with original floorboards, feature cast iron fireplace with recess to either side for storage, double glazed bay window, single panelled radiator and ceiling light.
Bedroom Two 11'7" x 11'11" (3.53m x 3.63m). A double room with with feature cast iron fire place with recess to either side for storage, double glazed window to the rear elevation over looking the garden, single panelled radiator and ceiling light.
Bedroom Three 8'1" x 6' (2.46m x 1.83m). Double glazed sash window to the front elevation, original feature floorboards, single panelled radiator and ceiling light.
Bathroom 9'2" x 8'11" (2.8m x 2.72m). With keeping of the Victorian property this impressive four piece suite comprises of high chain flush traditional toilet, Victorian pedestal wash hand basin, freestanding roll top bath with shower mixer tap over, and fully tiled brick effect walk in shower with glass screening. Wall panelling to half height, column radiator, ceiling light and double glazed window to the side elevation.
WC x . Low level WC, pedestal wash hand basin, with tiled splash back, heated towel radiator and ceiling light.
Second floor x .
Loft Room 17'2" x 16'11" (5.23m x 5.16m). Currently used as a fourth bedroom this spacious room has feature beams, ceiling light and velux roof window with views over Ruthin town and towards the Clwydian Range.
External x . To the front of the property there is a metal gate with steps leading to the front entrance, a gravelled garden area with hedged border to one side and shrubbery. To the rear of the property is a low maintenance garden with artificial grass, a private enclosed sitting area. There are wooden gates leading to the driveway where there is private off road parking for several vehicles.
Property Location
Similar Properties
Terraced house For Sale Ruthin Terraced house For Sale LL15 Ruthin new homes for sale LL15 new homes for sale Flats for sale Ruthin Flats To Rent Ruthin Flats for sale LL15 Flats to Rent LL15 Ruthin estate agents LL15 estate agents



.png)



