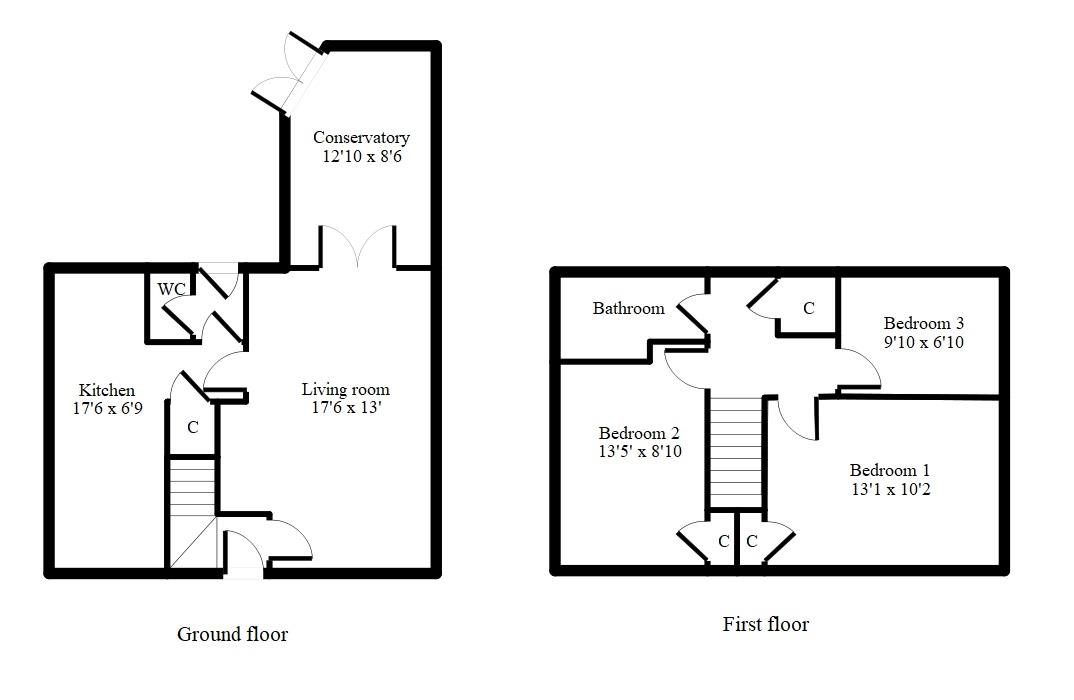3 Bedrooms Terraced house for sale in Priory Grove, Hull HU4 | £ 125,000
Overview
| Price: | £ 125,000 |
|---|---|
| Contract type: | For Sale |
| Type: | Terraced house |
| County: | East Riding of Yorkshire |
| Town: | Hull |
| Postcode: | HU4 |
| Address: | Priory Grove, Hull HU4 |
| Bathrooms: | 1 |
| Bedrooms: | 3 |
Property Description
Beautiful three bed family home - refurbished by the current owners to an exceptional standard - off-street parking to the front
This mid-terraced home would be perfect for a family but could also be suitable for a first time buyer. The property is situated close to well regarded schools and local amenities with good transport links to Hull city centre and the west Hull town of Hessle. The current owners have refurbished this property to an exceptional standard and now boasts a stunning living room leading through to a gorgeous conservatory, a beautiful modern kitchen complete with integrated appliances, a convenient downstairs WC, three well decorated double bedrooms, a stylish family bathroom, a generous rear garden and off-street parking to the front.
Homes of this size and quality don't stick around for long...Book your viewing asap!
Ground Floor
Entrance Hall
With stairs to first floor and door to...
Living Room (5.33m max x 3.96m max (17'6 max x 13' max))
With gas and electric supply to chimney breast providing a potential purchaser with the option to install either a gas or electric fire if they desire, with french doors to conservatory and door to...
Kitchen (5.33m max x 2.06m max (17'6 max x 6'9 max))
With a range of eye level and base level units with complimenting work surfaces, sink and drainer unit, double electric oven, electric hob with over head extractor fan, integrated washing machine, integrated tumble dryer, integrated dish-washer, integrated fridge, integrated freezer and door to...
Rear Lobby
With door to rear garden and door to...
Downstairs Wc
With low level WC and vanity hand basin
Conservatory (3.91m max x 2.59m max (12'10 max x 8'6 max))
With french doors to rear garden
First Floor
Bedroom 1 (3.99m max x 3.10m max (13'1 max x 10'2 max))
With storage cupboard
Bedroom 2 (4.09m max x 2.69m max (13'5 max x 8'10 max))
With storage cupboard
Bedroom 3 (3.00m max x 2.08m max (9'10 max x 6'10 max))
Bathroom
With low level WC, vanity hand basin, panelled bath with over head shower attachment, heated towel rail, floor to ceiling tiles.
Outside
The front of the property is mainly brick paved providing gated off-street parking with an area laid to lawn.
The rear garden is mainly laid to lawn with a raised decking area, two areas laid with artificial grass, a block paved patio area with lighting and a timber shed, enclosed by timber fencing that also benefit from lighting. The rear garden benefits from two separate power supply points.
Central Heating
The property has the benefit of gas central heating (not tested).
Double Glazing
The property has the benefit of double glazing.
Disclaimer
Symonds + Greenham do their utmost to ensure all the details advertised are correct however any viewer or potential buyer are advised to conduct their own survey prior to making an offer.
Viewings
Please contact Symonds + Greenham on to arrange a viewing on this property.
Property Location
Similar Properties
Terraced house For Sale Hull Terraced house For Sale HU4 Hull new homes for sale HU4 new homes for sale Flats for sale Hull Flats To Rent Hull Flats for sale HU4 Flats to Rent HU4 Hull estate agents HU4 estate agents



.png)











