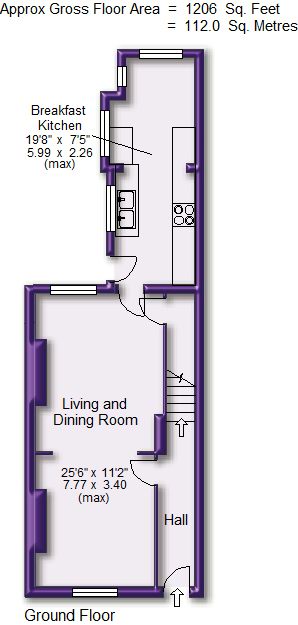3 Bedrooms Terraced house for sale in Priory Street, Bowdon, Altrincham WA14 | £ 445,000
Overview
| Price: | £ 445,000 |
|---|---|
| Contract type: | For Sale |
| Type: | Terraced house |
| County: | Greater Manchester |
| Town: | Altrincham |
| Postcode: | WA14 |
| Address: | Priory Street, Bowdon, Altrincham WA14 |
| Bathrooms: | 0 |
| Bedrooms: | 3 |
Property Description
A well appointed, updated and extended Period Terraced property located in this popular neighbourhood, within walking distance of The Bollin and Bowdon Church Primary Schools and with local convenience shops on the doorstep, in addition to Bollin Valley walks.
The property offers well presented and versatile accommodation arranged over Three Floors extending to some 1100 sq ft comprising an open plan Living and Dining Room and Breakfast Kitchen to the Ground Floor and Three Double Bedrooms served by a Family Bathroom to the Two Upper Floors.
Externally, there is on road Parking, whilst to the rear there is a delightful enclosed Garden providing patio and lawn areas.
Comprising:
Canopied Porch. Panelled door leading to an Entrance Hall with staircase rising to the First Floor. A door provides access to the Ground Floor Living Accommodation. Stripped and stained floorboards.
Open Plan Living and Dining Room. To the Dining Area there is a uPVC double glazed Georgian style windows to the front elevation. Fireplace feature. Coved ceiling. Decorative radiator cover.
An opening leads to the Living Area with attractive open fireplace to the chimney breast and there is built in shelving and cupboards to either side of the chimney breast recess. UPVC Georgian style window enjoys views over the rear Gardens. A door provides access to useful under stairs storage. Coved ceiling.
Extended Breakfast Kitchen with Georgian style windows to the side and rear elevations with views over the delightful Gardens and a door provides access to the same. There is ample space for a table and chairs.
The Kitchen Area is fitted with an extensive range of cream high gloss units with solid wood worktops over, inset into which is a stainless steel sink and drainer unit with mixer tap over and tiled splashback. Integrated appliances include a stainless steel oven, microwave oven, four ring gas hob with extractor fan over and dishwasher. There is space for additional Kitchen appliances. Chrome finish LED lighting.
To the First Floor Landing there is access to Two Double Bedrooms and a Family Bathroom. A staircase continues to the Second Floor. Chrome finish halogen lighting.
Bedroom One with uPVC double glazed Georgian style window to the front elevation. Built in shelving to either side of the chimney breast recess. Coved ceiling.
Bedroom Two is another Double Bedroom with a uPVC Georgian style window to the front elevation. Original cast iron fireplace to the chimney breast.
The Bedrooms are served by a Family Bathroom fitted with a white suite and chrome fittings comprising a double ended bath with shower attachment, thermostatic shower over and glazed screen, wash hand basin and WC. UPVC Georgian style opaque window to the rear elevation. Stripped and stained floorboards. Built in airing cupboard housing the gas Worcester Bosch gas central boiler. Chrome finish halogen lighting. Wall mounted towel radiator.
To the Second Floor Landing there is a uPVC window to the rear elevation enjoying views over the fields beyond.
Bedroom Three is a well proportioned Bedroom with uPVC double glazed window to the rear enjoying views over the fields beyond, in addition to a Velux window making this a light and bright space. Access to useful roof void storage. Chrome finish halogen lighting. Decorative radiator cover. An opening leads to a Study Area with Velux window.
Externally, there is on road Parking and the property is approached via a paved Driveway. There is a low maintenance Garden frontage with magnolia tree, retained from the road by way of brick walling and hedging.
To the rear, there is a paved patio area adjacent to the back of the house, accessed via the door from the Breakfast Kitchen. Beyond there is a lawned Garden with well stocked borders with a variety of plants, shrubs and trees and is enclosed within timber fencing and hedging.
Image 2
Image 3
Image 4
Directions:
From Watersons Hale Office proceed along Ashley Road in the direction of Hale Station passing over the level crossings and proceeding to the traffic lights. Turn left into Langham Road and continue for some distance before turning left into Vicarage Lane. Follow Vicarage Lane to the right and take a left turning into Priory Street and the property will be found on the left hand side.
Canopied Porch
Hall
Living and Dining Room
Living and Dining Room 2
Living and Dining Room 3
Living and Dining Room 4
Breakfast Kitchen
Breakfast Kitchen 2
Breakfast Kitchen 3
Breakfast Area
Landing
Bedroom 1
Bedroom 1 Aspect 2
Bedroom 2
Bedroom 2 Aspect 2
Bathroom
Bathroom Aspect 2
Second Floor
Bedroom 3
Bedroom 3 Aspect 2
Study Area
Outside
Gardens
Gardens Aspect 2
Patio Area
Rear of Property
Town Plan
Street Plan
Site Plan
Property Location
Similar Properties
Terraced house For Sale Altrincham Terraced house For Sale WA14 Altrincham new homes for sale WA14 new homes for sale Flats for sale Altrincham Flats To Rent Altrincham Flats for sale WA14 Flats to Rent WA14 Altrincham estate agents WA14 estate agents



.gif)











