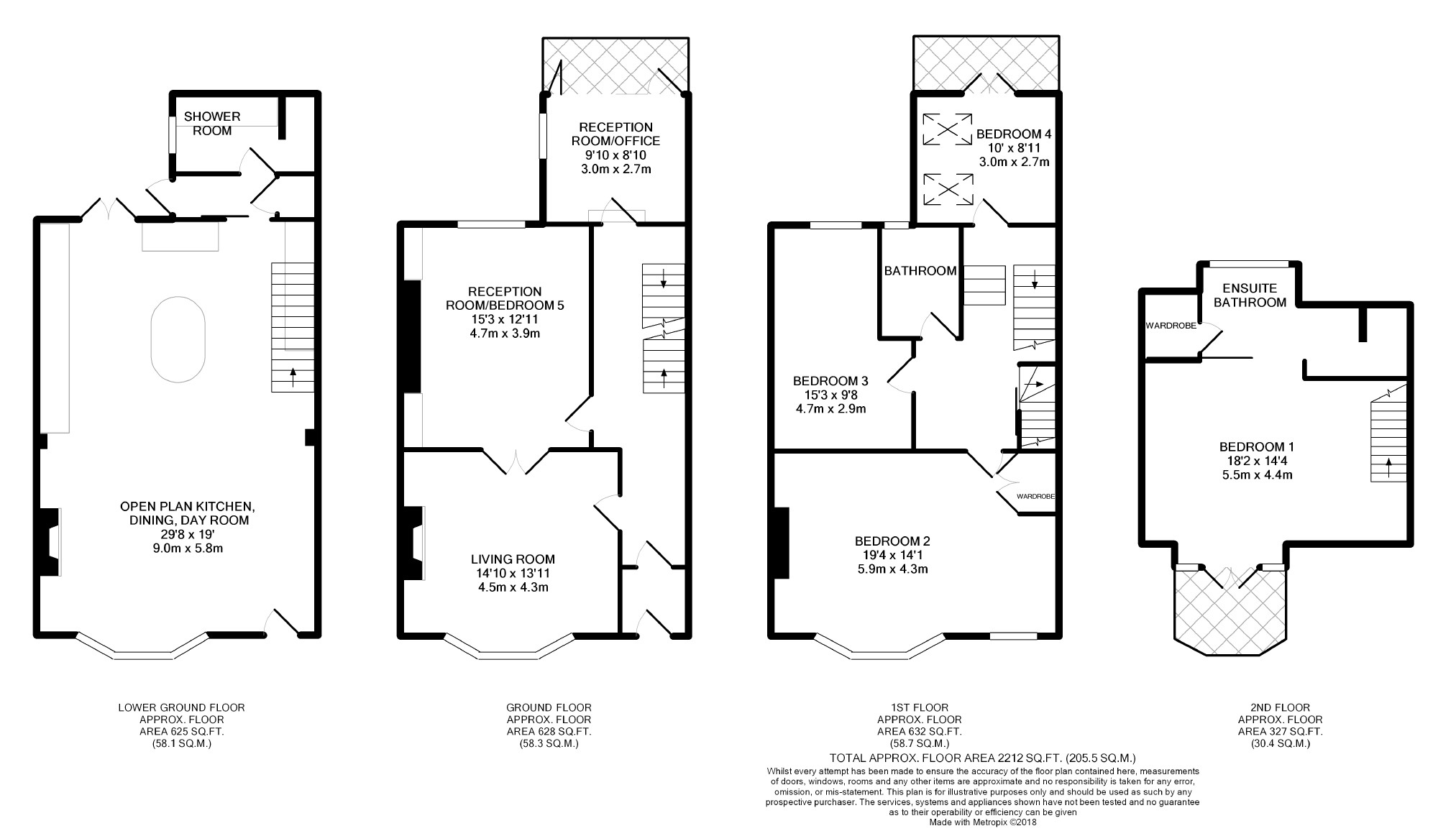5 Bedrooms Terraced house for sale in Priory Terrace, Mountfield Road, Lewes, East Sussex BN7 | £ 899,950
Overview
| Price: | £ 899,950 |
|---|---|
| Contract type: | For Sale |
| Type: | Terraced house |
| County: | East Sussex |
| Town: | Lewes |
| Postcode: | BN7 |
| Address: | Priory Terrace, Mountfield Road, Lewes, East Sussex BN7 |
| Bathrooms: | 3 |
| Bedrooms: | 5 |
Property Description
A strikingly elegant 2212 sq ft (tbv) Victorian villa which has been extensively refurbished to exacting standards and stylishly presented throughout, with the rare benefit of allocated off street parking and an unusually good sized, mature, private rear garden given the prime town centre location. The design and layout of this property is exceptionally considered, ensuring every internal space maximises its potential and that the property benefits from the beautiful views to the front and to the rear. The accommodation is extremely versatile and the addition of balconies where suitable amplifies the property's elevated position and the presence of breath - taking views across the townscape of Southover, to the South Downs and the Ouse Valley. Over four floors and currently arranged as 5 bedrooms - including a master bedroom suite - and 3 reception areas the entire lower ground floor functions as a kitchen/dining/day room with distinct kitchen area, dining area and reception area. A design concept very popular for modern-day family life this 29 ft x 19 ft (tbv) living space is exceptional. Opening onto the garden, the fitted kitchen area features an electric two oven Aga with two hotplates and incorporates an integrated dishwasher, double oven and gas hob. The kitchen - in a cream gloss design - is comprised of a multiple array of storage solutions and a kitchen island and there is a useful rear lobby - also with access to the rear garden - and further fitted cupboards. A door from the lobby opens to a ground floor shower room with underfloor heating. Exposed floorboards run the width of this vast space which is accented by an exposed brick wall and punctuated by design features including cast iron Victorian style radiators and a wood burning stove. The space is lit by an abundance of natural light primarily from a large bay window to the reception area. Also, to the reception area is a door to the front of the property where there is a former coal store now used for storage and steps up the front garden. Over the ground, first and second floors period and character features have been carefully restored; decorative ceiling roses, cornicing and mouldings and exposed floorboards all referencing the period in which the property was built. To the ground floor are 3 reception rooms; currently used as a living room, a second reception room/bedroom 5 and an office with balcony and beautiful views. To the first floor are 3 bedrooms and the family bathroom. Bedroom 4 features a partially vaulted ceiling with two Velux roof windows and double doors to a balcony with elevated views over the garden, townscape and to Lewes castle. From the first floor landing a pocket sliding door opens to reveal a staircase which rises past an exposed brick wall to an extremely impressive second floor master bedroom suite which features double doors that open to a balcony with wrought iron railings and elevated views to the South Downs. A pocket sliding door opens to reveal a stunning luxury en-suite with copper roll top bath, separate shower enclosure with rain style shower head, heated towel rail, fitted wardrobe, and beautiful views over the surrounding townscape and to Lewes castle. Externally a Victorian tiled pathway leads past the walled front courtyard garden which is planted with an array of herbs and an olive tree. Steps with a wrought iron handrail rise to the main front door. The walled rear garden is mature and private, mainly laid to lawn and planted with an array of trees, shrubs and flowering plants. A decked terrace connects the bi- fold doors to the kitchen to a paved patio, a further patio lies to the rear of the garden and there is gated access to the rear. A private allocated parking space belonging to the property is located opposite the house in the car park of Lewes Football club. Viewing is highly recommended. Agents notes: We have been advised that this property was fully re-plumbed and re-wired by the current owners circa 2010 (tbv). Secondary glazing throughout. EPC rating D.
Every care is taken in preparing our sales particulars and they are usually verified by the vendor. We do not guarantee appliances, electrical fittings, plumbing, etc; you must satisfy yourself that they operate correctly. Room sizes are approximate. Please do not use them to buy carpets or furniture. We cannot verify the tenure as we do not have access to the legal title. We cannot guarantee boundaries or rights of way. You must take the advice of your legal representative.
Property Location
Similar Properties
Terraced house For Sale Lewes Terraced house For Sale BN7 Lewes new homes for sale BN7 new homes for sale Flats for sale Lewes Flats To Rent Lewes Flats for sale BN7 Flats to Rent BN7 Lewes estate agents BN7 estate agents



.png)









