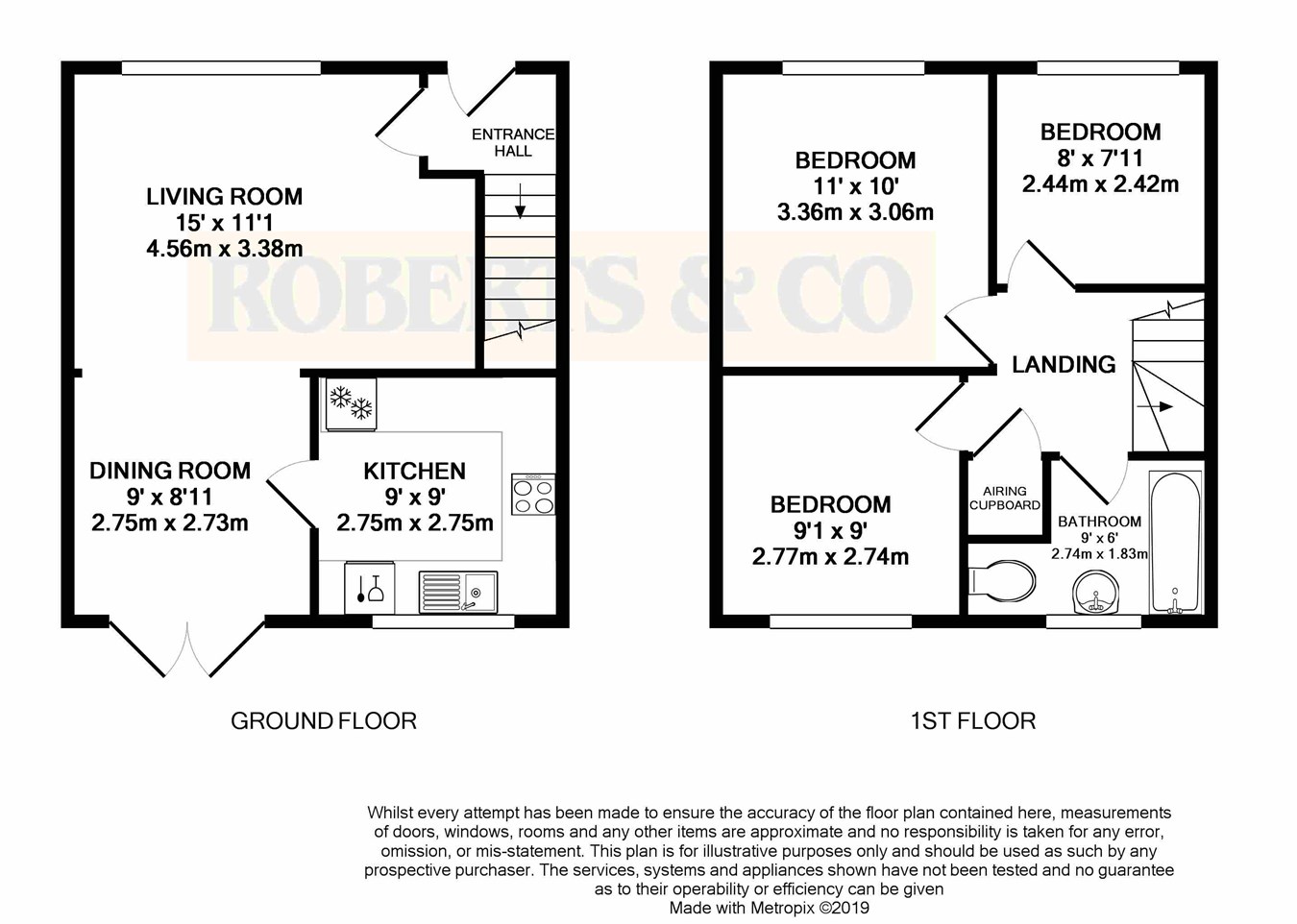3 Bedrooms Terraced house for sale in Quantock Close, Risca, Newport NP11 | £ 139,950
Overview
| Price: | £ 139,950 |
|---|---|
| Contract type: | For Sale |
| Type: | Terraced house |
| County: | Newport |
| Town: | Newport |
| Postcode: | NP11 |
| Address: | Quantock Close, Risca, Newport NP11 |
| Bathrooms: | 0 |
| Bedrooms: | 3 |
Property Description
**no chain - beautiful family home with newly fitted kitchen, 3 good size bedrooms, south-facing rear garden providing panoramic hillside views over ochrwyth & off-road parking to the rear**
This extremely and well presented three bedroom semi-detached property would make an ideal first purchase or family home. It is ideally situated within walking distance of Risca schools and leisure facilities. The property benefits from gas central heating via a combination boiler, UPVC double glazing throughout, three good size bedrooms, good size gardens and off-road parking.
This property occupies a most pleasant position at Trenewydd Park, with views over the Bristol Channel & Ochrwyth. The property is a short walk to all local facilities and just a 10 minute drive to Junction 28 of the M4 motorway, making it ideal for anyone looking to commute to Bristol or Cardiff. It would make an ideal first time purchase and viewings are highly recommended to appreciate it's location.
Call us today and book your viewing appointment on .
Ground floor
entrance hall
UPVC double glazed entrance door, gas central heated radiator, staircase to first floor, door into:-
Lounge
15' 4" x 11' 5" (4.67m x 3.48m) UPVC double glazed window to front providing fantastic views, gas central heated radiator, laminate wood flooring, under stairs storage area, opening into:-
Dining room
8' 10" x 8' 2" (2.69m x 2.49m) Double glazed patio doors to rear, gas central heated radiator, laminate wood flooring, plastered/painted walls, glazed door into:-
Kitchen
9' x 9' (2.74m x 2.74m) UPVC double glazed window to rear overlooking garden, newly fitted kitchen comprising of block wood worktops with inset single drainer one and a half bowl sink unit, range of fitted base units, integrated oven & 4 ring hob, "Vaillant" wall mounted gas combination boiler installed 2014, integrated washing machine and integrated fridge/freezer.
First floor
landing
Access hatch to loft space, large storage cupboard, carpet to floor, doors off to:-
bedroom 1
11' 7" x 10' 9" (3.53m x 3.28m) UPVC double glazed window to front with outstanding views, gas central heated radiator, laminate wood flooring
bedroom 2
9' 8" x 9' 1" (2.95m x 2.77m) UPVC double glazed window to rear, gas central heated radiator, laminate wood flooring
bedroom 3
8' 3" x 7' 3" (2.51m x 2.21m) UPVC double glazed window to front, gas central heated radiator, laminate wood flooring
Bathroom
8' 4" x 5' 11" (2.54m x 1.80m) UPVC obscure double glazed window to rear, gas central heated radiator, suite comprising of; low level W/C, pedestal wash hand basin and panelled bath with mixer shower tap over, laminate wood flooring
Outside
rear garden
To the rear of the property there is a tiered garden laid to decking with paved patio, lawn and hardstand for off road parking.
Front garden
To the front of the property there is a good size lawn with pedestrian gate and private & mature hedges.
Property Location
Similar Properties
Terraced house For Sale Newport Terraced house For Sale NP11 Newport new homes for sale NP11 new homes for sale Flats for sale Newport Flats To Rent Newport Flats for sale NP11 Flats to Rent NP11 Newport estate agents NP11 estate agents



.png)











