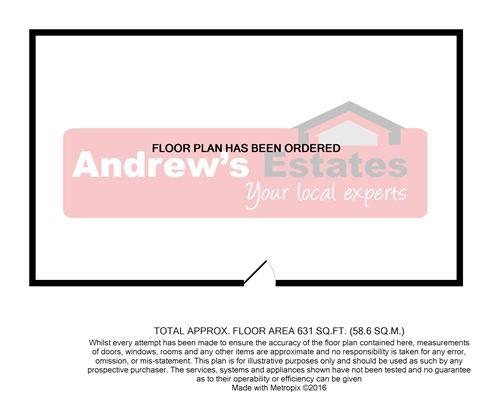2 Bedrooms Terraced house for sale in Queens Avenue, Sandycroft, Deeside CH5 | £ 95,000
Overview
| Price: | £ 95,000 |
|---|---|
| Contract type: | For Sale |
| Type: | Terraced house |
| County: | Flintshire |
| Town: | Deeside |
| Postcode: | CH5 |
| Address: | Queens Avenue, Sandycroft, Deeside CH5 |
| Bathrooms: | 1 |
| Bedrooms: | 2 |
Property Description
*No Onward Chain - Perfect First Time Buy Or Investment Property - Priced To Sell*
Andrew's Estates are delighted to offer For Sale this attractively priced, three bedroom terraced house on Queens Avenue. A short walk/drive from excellent local amenities, transport links and school catchment area. This spacious property would make an ideal investment property or a first time buy and also benefits from have double glazing throughout and gas central heating.
In brief the accommodation comprises of; entrance hall, lounge, dining room, kitchen, three bedrooms and a family bathroom.
Externally, to the front of the property there is unrestricted on street parking, low level bricked wall boundary. To the rear of the property there is a courtyard perfect for a table and chairs with gravelled area, wall and fenced boundaries and gated access to rear entry.
*With the added benefit of no onward chain this property must be internally inspected to really appreciate what is on offer - please call to view*
Entrance Hall (4.40 x 1.03 (14'5" x 3'4"))
UPVC front door into hall, central heating radiator, stair case to first floor, laminate flooring, doors into;
Lounge (3.81 x 3.11 (12'5" x 10'2"))
Currently in use as a bedroom, bay window to front aspect, central heating radiator, metre cupboard, laminate flooring.
Dining Room (3.84 x 3.52 (12'7" x 11'6"))
Window to rear aspect, laminate flooring, feature fireplace, under stair storage cupboard.
Kitchen (2.95 x 2.68 (9'8" x 8'9"))
Window to side aspect, door out to courtyard, wall and base units with roll top work tops incorporating stainless steel sink and drainer with taps, wall mounted worcester boiler, space for fridge freezer, space for washing machine, electric cooker and hob, tiled splash back.
First Floor
Loft access hatch, doors leading to;
Bedroom (3.75 x 3.54 (12'3" x 11'7"))
Window to front aspect, central heating radiator.
Bedroom (2.58 x 2.68 (8'5" x 8'9"))
Window to rear elevation, central heating radiator.
Bedroom (2.79 x 1.97 (9'1" x 6'5"))
Central heating radiator.
Bathroom
Frosted window to rear aspect, central heating radiator, WC, wash hand basin with taps, part tiled, electric shower, vinyl flooring.
Additional Information
EPC - Grade D
Council Tax Band - B
Property Location
Similar Properties
Terraced house For Sale Deeside Terraced house For Sale CH5 Deeside new homes for sale CH5 new homes for sale Flats for sale Deeside Flats To Rent Deeside Flats for sale CH5 Flats to Rent CH5 Deeside estate agents CH5 estate agents



.png)
