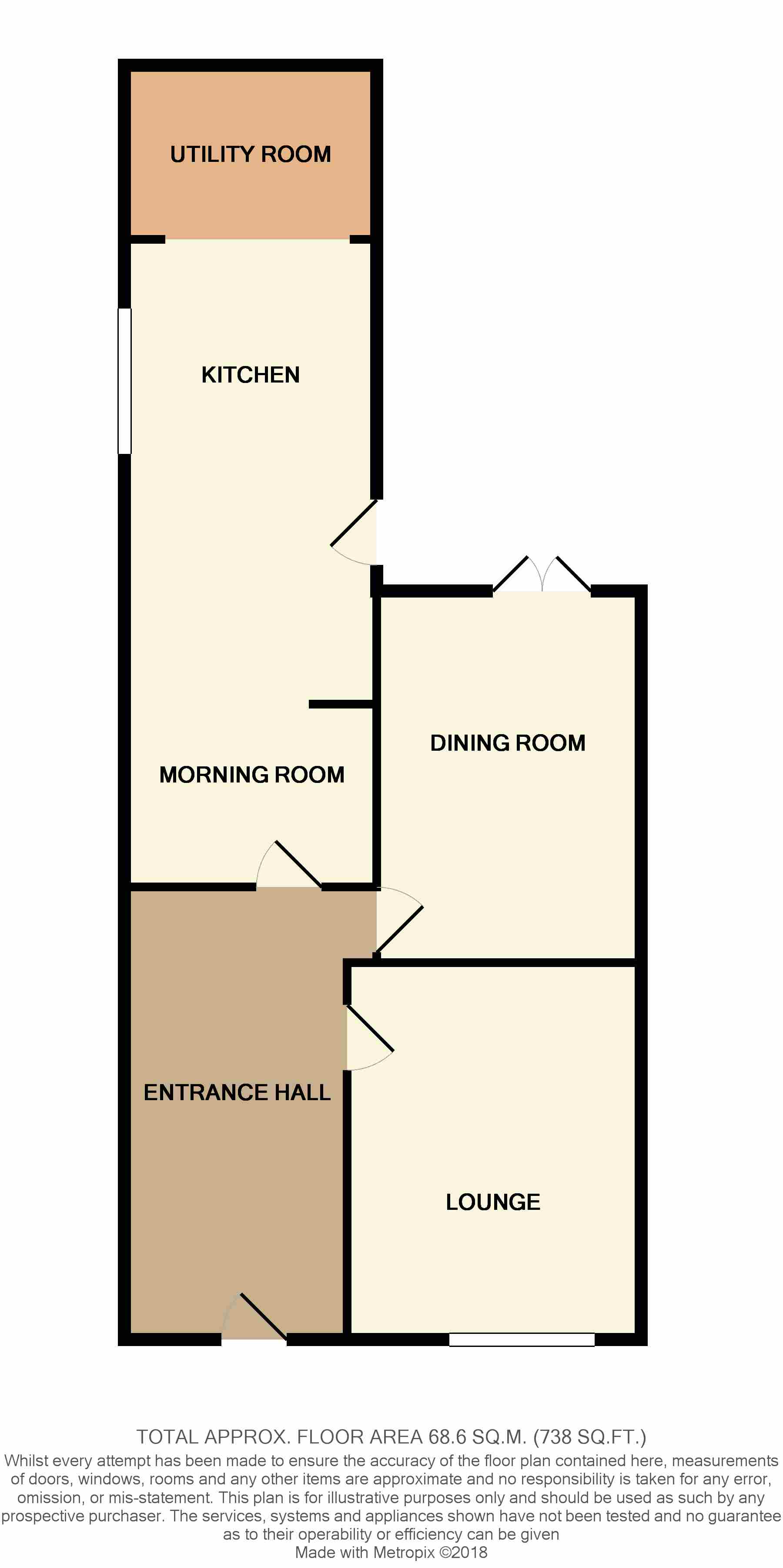5 Bedrooms Terraced house for sale in Queens Drive, Stoneycroft, Liverpool L13 | £ 160,000
Overview
| Price: | £ 160,000 |
|---|---|
| Contract type: | For Sale |
| Type: | Terraced house |
| County: | Merseyside |
| Town: | Liverpool |
| Postcode: | L13 |
| Address: | Queens Drive, Stoneycroft, Liverpool L13 |
| Bathrooms: | 1 |
| Bedrooms: | 5 |
Property Description
EPC band: E
A Large 5 Bedroom 3 Storey End Town House Offered for Sale with "No Chain" Attached. The Property Offers Spacious Family Living Accommodation and Viewing is Essential. Accommodation Comprises: Entrance Hall - Lounge - Dining Room - Morning Room - Fitted Kitchen - Ground Floor Cloakroom - Utility Room - 4 Piece Family Bathroom - Double Glazed Window - Gas Central Heating - Decked Rear Courtyard Garden
Entrance HallFeature coving, understairs storage cupboard, laminate floor, stairs to first floor, meter cupboard, radiator.
Lounge14' 9" x 17' 4" (4.50m x 5.28m) Double glazed bay window, radiator, laminate wood floor, television point, stripped and stained floorboards.
Dining Room10' 4" x 14' 5" (3.15m x 4.39m) Radiator, double glazed French door to garden, laminate wood floor.
Morning Room10' 7" x 9' 7" (3.23m x 2.92m) Double glazed window, radiator, laminate wood floor.
Kitchen12' 9" x 5' 9" (3.89m x 1.75m) Kitchen comprises of fitted wall and base units with contrasting work-tops, single drainer sink unit, built-in oven, hob and hood, part tiled walls, plumbing for dishwasher, radiator, 2 double glazed windows, laminate floor, door to anti-space, recessed spotlights to ceiling.
Cloakroom/UtilityLow level w.C, plumbing for automatic washing machine.
Anti-SpaceLaminate wood floor, access to ground floor cloaks/utility.
LandingDouble glazed window, stripped and painted staircase stairs to 2nd floor.
Bedroom 117' x 11' 8" (5.18m x 3.56m) Double glazed bay window, radiator, laminate wood floor.
Bedroom 2 (rear)8' 10" x 14' 4" (2.69m x 4.37m) Double glazed window, fitted wardrobes, radiator.
Bedroom 38' 3" x 7' 9 (2.51m x 2.36m) Double glazed window, radiator, wood floor.
Bathroom4 Piece suite comprising panelled bath with telephone mixer tap shower over, step-in shower cubicle, pedestal wash hand basin, low level w.C, fully tiled walls, 2 double glazed windows, radiator, tiled floor, storage cupboard, recessed spotlights to ceiling.
LandingFeature coving, loft space.
Bedroom 413' 11" x 10' 3" (4.24m x 3.12m) Double glazed window.
Bedroom 515' 5" x 9' 5" (4.70m x 2.87m) Double glazed Velux window, radiator, built-in storage.
Rear Courtyard GardenGated access, brick boundaries, security lighting, hardwood decking, feature pond.
Property Location
Similar Properties
Terraced house For Sale Liverpool Terraced house For Sale L13 Liverpool new homes for sale L13 new homes for sale Flats for sale Liverpool Flats To Rent Liverpool Flats for sale L13 Flats to Rent L13 Liverpool estate agents L13 estate agents



.png)











