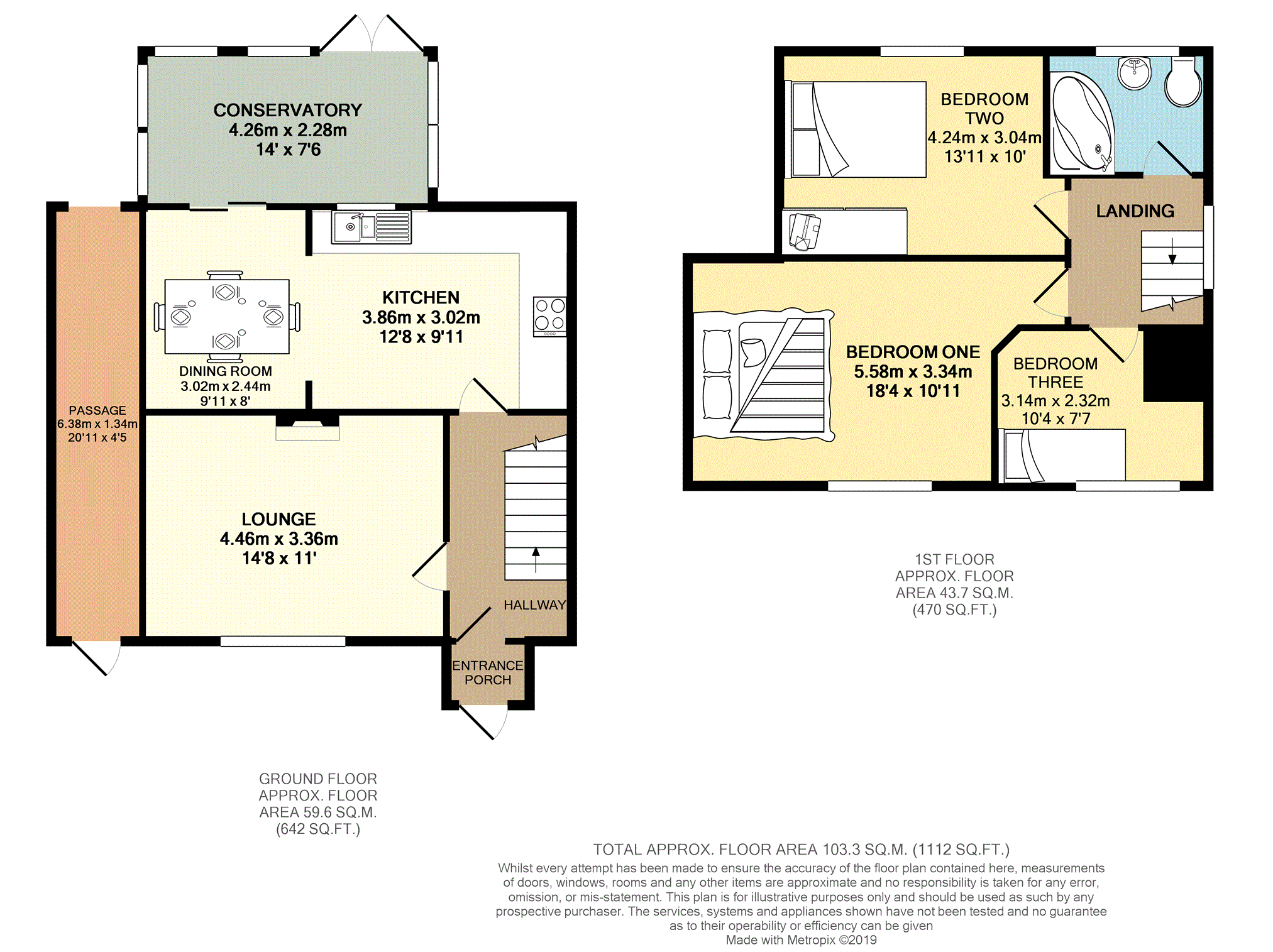3 Bedrooms Terraced house for sale in Queens Road, Frome BA11 | £ 190,000
Overview
| Price: | £ 190,000 |
|---|---|
| Contract type: | For Sale |
| Type: | Terraced house |
| County: | Somerset |
| Town: | Frome |
| Postcode: | BA11 |
| Address: | Queens Road, Frome BA11 |
| Bathrooms: | 1 |
| Bedrooms: | 3 |
Property Description
Three bedroom terraced property located in a quiet residential road. The accommodation briefly consists of entrance porch, living room, open plan kitchen in to the dining area with a conservatory to the rear. Upstairs there are two double bedrooms and one good sized single bedroom with a family bathroom. There are gardens to the front and rear of the property. Benefits include gas central heating and double glazing.
Click on the brochure to book a viewing.
Ground Floor
Front door
Hardwood part glazed front door to entrance porch.
Entrance porch
UPVC part double glazed door to entrance hall.
Entrance hall
Stone tiled flooring, wooden part glazed door to kitchen, door to living room, central ceiling mounted light fitting, central ceiling mounted smoke detector, radiator, understairs storage space.
Living room 11’ x 13’ 10”
Laminate style flooring. UPVC double glazed window to front, radiator, gas fire, dado rail, range of power points, telephone point, TV point.
Kitchen 9’ 9” x 11’ 7”
Stone tiled flooring, range of wall and base units with roll edged worktops over, one and a half bowl sink with mixer tap, part tiled surrounds, range of power points, central ceiling mounted light fitting, uPVC double glazed window to rear, two further recesses for white goods. Open to the dining room.
Dining room 9’ x 10’ 5”
uPVC double glazed sliding door to rear conservatory, radiator, laminate flooring, range of power points. Wall mounted boiler.
Conservatory 10’ 4” x 16’
A usefull additional reception room. UPVC double glazed construction with double opening doors to rear garden, laminate style flooring, range of power points.
First Floor
First floor landing
Solid wooden doors to bathroom and bedrooms.
Bedroom one 12'8” x 10'9"
A good sized double bedroom. UPVC double glazed window to front, radiator, range of power points, dado rail, central ceiling mounted light fitting.
Bedroom two 11’ 4” x 10'
Radiator, uPVC double glazed window to rear, central ceiling mounted light fitting, range of power points. Open wardrobe to one wall.
Bedroom Three 9'9" x 7'10”
A single bedroom or office. UPVC double glazed window to front, range of power points, radiator, central ceiling mounted light fitting.
Bulkhead over stairs and fitted desk.
Family bathroom 5'7” x 8'8”
Fitted white suite comprising low level W.C, wall mounted pedestal wash hand basin with vanity unit under and corner bath with chrome style cross-head taps with Triton shower over, part tiled walls, privacy finished double glazed window to rear, single radiator, central ceiling mounted light fitting.
Outside
The front garden has flower beds and a pond and mainly laid with mainly gravel.
The rear garden has a patio area. Then steps down to vegtable and flower beds. There is a shed with power and a greenhouse.
Property Location
Similar Properties
Terraced house For Sale Frome Terraced house For Sale BA11 Frome new homes for sale BA11 new homes for sale Flats for sale Frome Flats To Rent Frome Flats for sale BA11 Flats to Rent BA11 Frome estate agents BA11 estate agents



.png)

