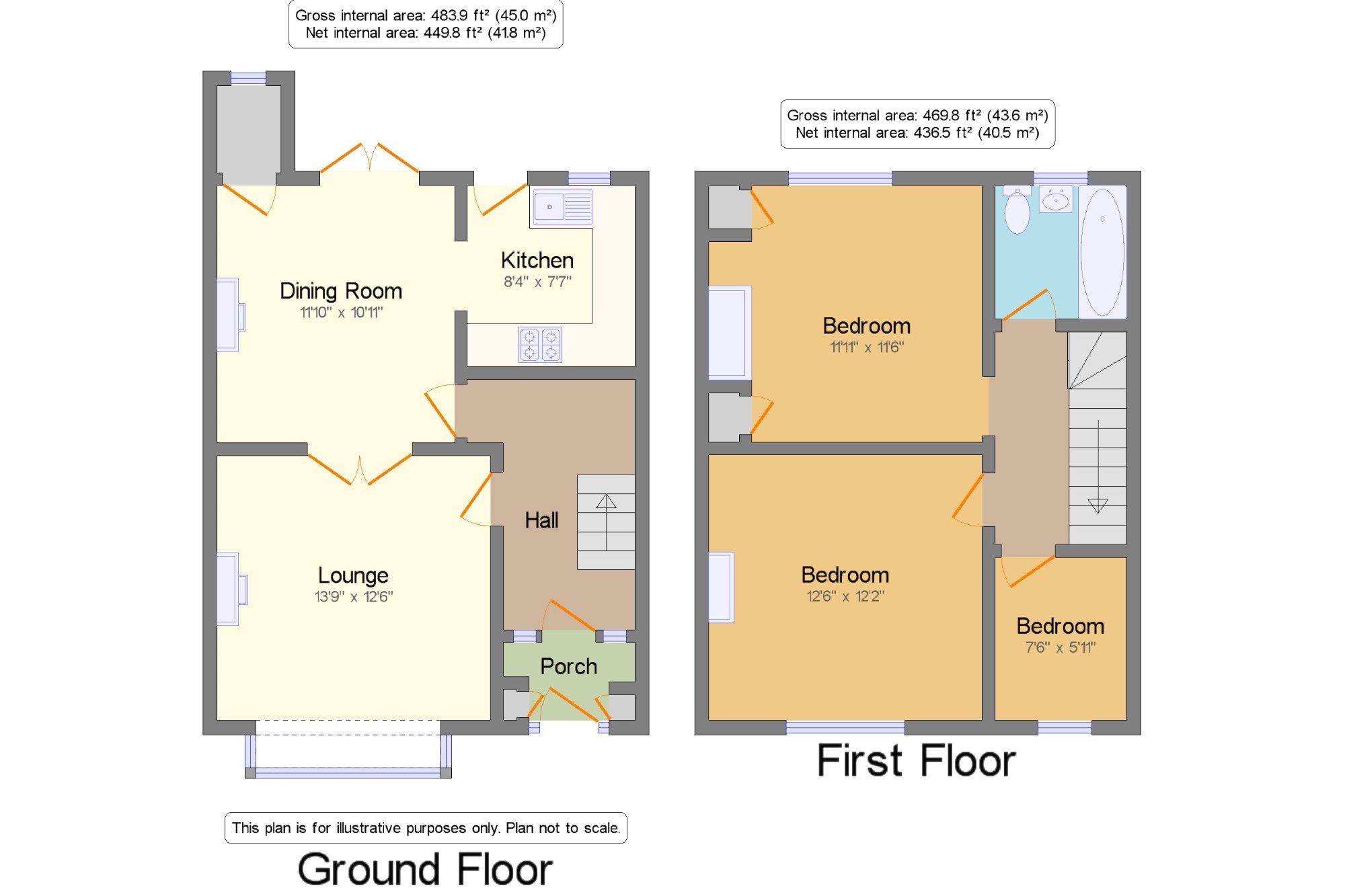3 Bedrooms Terraced house for sale in Queens Road, Fulwood, Preston, Lancashire PR2 | £ 150,000
Overview
| Price: | £ 150,000 |
|---|---|
| Contract type: | For Sale |
| Type: | Terraced house |
| County: | Lancashire |
| Town: | Preston |
| Postcode: | PR2 |
| Address: | Queens Road, Fulwood, Preston, Lancashire PR2 |
| Bathrooms: | 1 |
| Bedrooms: | 3 |
Property Description
A traditional garden fronted period property creating the perfect suitable family or first time buyer home, very well presented by the current home owners. This delightful three bedroom mid terrace property briefly comprises of a vestibule, a welcoming entrance hallway, a stunning lounge with feature gas fire and bay fronted window to the front elevation, beautiful dining room with French doors opening onto the garden, a large utility cupboard and a good sized kitchen with a host of integrated appliances. Upstairs, you will find three generously proportioned bedrooms, two of which are doubles and a three piece bathroom suite. Externally, the property features a spectacular paved designed yard/garden with a secure rear gate. View to appreciate.
A Traditional Garden Fronted Three Bedroom Mid Terrace
Two Evenly Proportioned Reception Rooms
French Doors Opening Onto The Yard/Garden
Three Piece Bathroom Suite
Larger Than Average Paved Garden
Double Glazed & Gas Central Heating
Central Location In Fulwood
Porch x . Double glazed uPVC entrance door. Tiled flooring. Fitted meter cupboards. Internal glazed door leading into the hallway;
Hall x . Radiator, cushion vinyl flooring. Staircase leading to the first floor with carpeted flooring.
Lounge 13'11" x 12'7" (4.24m x 3.84m). Double glazed uPVC bay window facing the front. Radiator, carpeted flooring, feature fireplace housing living flame fitted gas fire, coving. Hardwood double doors leading into the dining room.
Dining Room 11'1" x 10'1" (3.38m x 3.07m). Double glazed uPVC French doors to the rear garden. Radiator, laminate flooring. A large walk in storage cupboard which could be used for utilities with a double glazed uPVC window facing the rear.
Kitchen 8'5" x 7'8" (2.57m x 2.34m). Double glazed uPVC window facing the rear. Double glazed uPVC door opening onto the garden. A range of fitted wall and base units with complementary work surfaces, single sink with drainer, four ring gas hob, integrated oven, extractor hood, integrated fridge/freezer, space for a washing machine. Tiled splashbacks, tiled flooring.
Landing x . Carpeted flooring, picture rail.
Bedroom 1 12'7" x 12'2" (3.84m x 3.7m). Double glazed uPVC window facing the front. Radiator, carpeted flooring.
Bedroom 2 11'1" x 11'7" (3.38m x 3.53m). Double glazed uPVC window facing the rear. Radiator, carpeted flooring, built in storage cupboard housing the Worcester Bosch boiler/airing cupboard.
Bedroom 3 7'7" x 5'1" (2.31m x 1.55m). Double glazed uPVC window facing the front. Radiator, carpeted flooring.
Bathroom x . Double glazed uPVC window facing the rear. Radiator, cushioned vinyl flooring, part tiled wall. Low level WC, pedestal sink, panelled bath with power shower over the bath. Extractor fan. Loft access.
Property Location
Similar Properties
Terraced house For Sale Preston Terraced house For Sale PR2 Preston new homes for sale PR2 new homes for sale Flats for sale Preston Flats To Rent Preston Flats for sale PR2 Flats to Rent PR2 Preston estate agents PR2 estate agents



.png)











