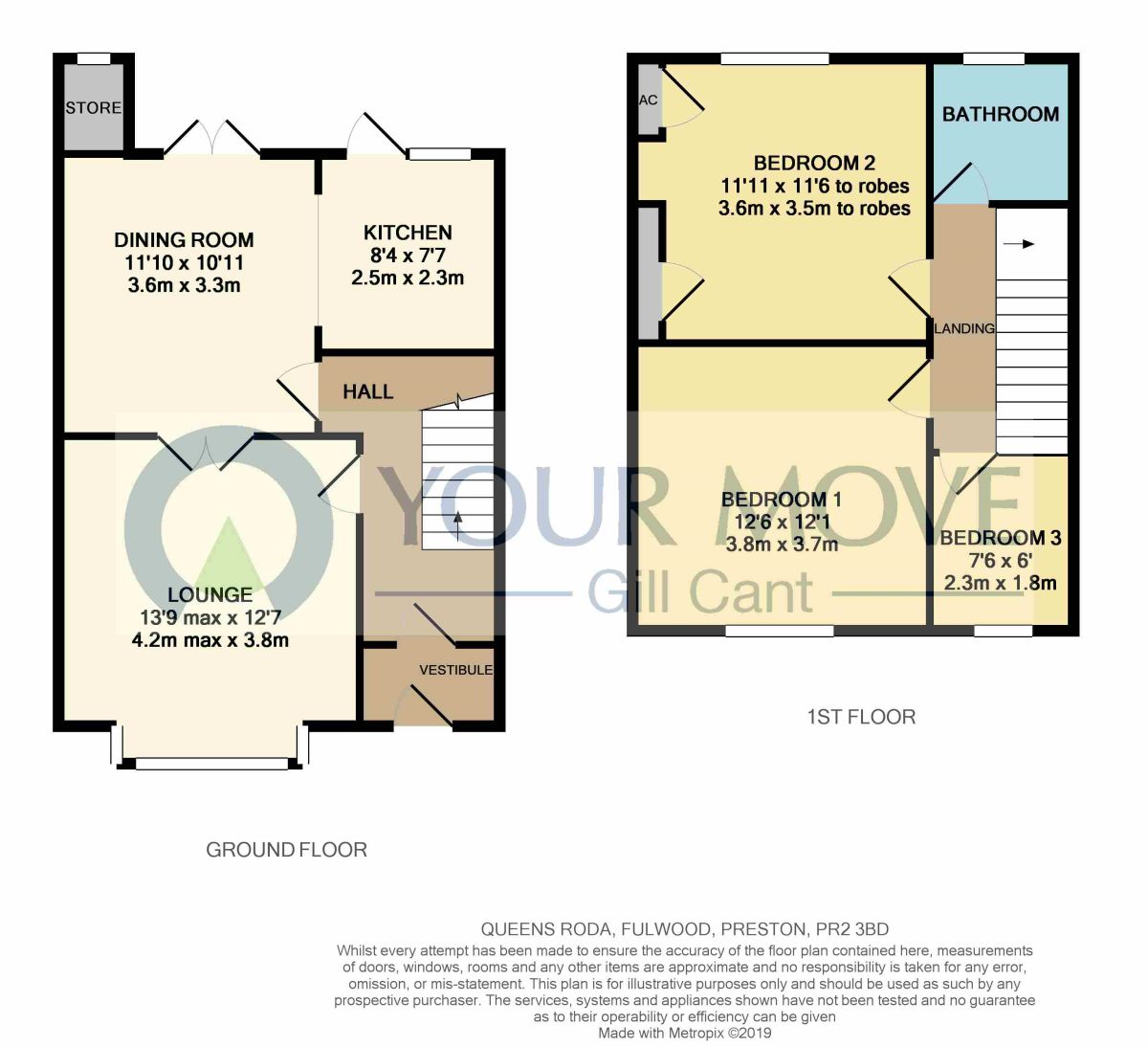3 Bedrooms Terraced house for sale in Queens Road, Fulwood, Preston PR2 | £ 155,000
Overview
| Price: | £ 155,000 |
|---|---|
| Contract type: | For Sale |
| Type: | Terraced house |
| County: | Lancashire |
| Town: | Preston |
| Postcode: | PR2 |
| Address: | Queens Road, Fulwood, Preston PR2 |
| Bathrooms: | 1 |
| Bedrooms: | 3 |
Property Description
A well presented garden fronted mid terrace property situated in a popular residential location convenient for a host of local amenities. Installed with GCH system and double glazing the family sized accommodation comprises: Entrance vestibule, hallway, bay fronted lounge, separate dining room with French doors to the rear, fitted kitchen with integral appliances, two double bedrooms plus a single bedroom, family bathroom with white suite. Externally there is a small front garden and an enclosed easy maintenance split level rear courtyard garden with rear access gate. Viewing is highly recommended.
Directions
From our Fulwood office turn left at the traffic lights onto Black Bull Lane. On reaching the roundabout at the end of Black Bull Lane proceed straight ahead onto Plungington Road, turn right by Ambulant physiotherapy onto Queens Road and the property is located on the right hand side.
Entrance Vestibule
Double glazed entrance door, fitted meter cupboards, tiled floor and glazed internal door to hallway.
Hallway
Wood effect flooring, radiator, stairs to first floor.
Lounge (4.20m x 3.84m)
Double glazed bay window to front aspect, radiator, feature fireplace housing living flame fitted gas fire, double doors to dining room.
Dining Room (3.61m x 3.32m)
Separate dining room with wood effect laminate floor, radiator, double glazed French doors to rear, open access to kitchen. There is a large walk in storage cupboard off the dining room which has a double glazed window.
Kitchen (2.53m x 2.32m)
Fitted wall and base units with complementary work surfaces, inset single drainer sink unit with mixer tap, four ring gas hob, gas oven, extractor hood, integral fridge and freezer, space and plumbing for washing machine, part tiled walls, double glazed window and double glazed rear access door.
First Floor Landing
Bedroom 1 (3.81m (max) x 3.69m)
A good sized double bedroom with double glazed window to front aspect, radiator.
Bedroom 2 (3.5m (plus recess) x 3.63m)
Double bedroom with double glazed window to rear aspect, radiator, built in wardrobe and built in airing cupboard housing GCH boiler.
Bedroom 3 (2.28m x 1.82m)
Single bedroom with double glazed window to front aspect, radiator.
Bathroom
White suite comprises panelled bath with overhead shower, pedestal wash hand basin and low level WC. Part tiled walls, radiator and double glazed window.
Front Garden
Small front garden.
Rear Courtyard Garden
Good sized, split level paved courtyard garden with rear access gate.
Important note to purchasers:
We endeavour to make our sales particulars accurate and reliable, however, they do not constitute or form part of an offer or any contract and none is to be relied upon as statements of representation or fact. Any services, systems and appliances listed in this specification have not been tested by us and no guarantee as to their operating ability or efficiency is given. All measurements have been taken as a guide to prospective buyers only, and are not precise. Please be advised that some of the particulars may be awaiting vendor approval. If you require clarification or further information on any points, please contact us, especially if you are traveling some distance to view. Fixtures and fittings other than those mentioned are to be agreed with the seller.
/3
Property Location
Similar Properties
Terraced house For Sale Preston Terraced house For Sale PR2 Preston new homes for sale PR2 new homes for sale Flats for sale Preston Flats To Rent Preston Flats for sale PR2 Flats to Rent PR2 Preston estate agents PR2 estate agents



.png)











