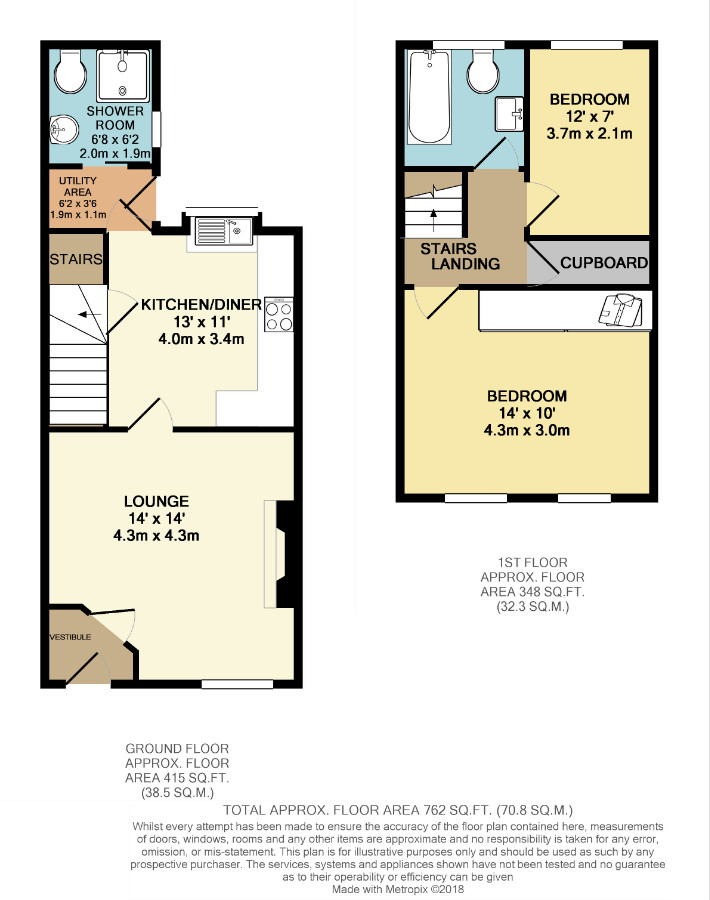2 Bedrooms Terraced house for sale in Raglan Street, Nelson, Lancashire BB9 | £ 68,000
Overview
| Price: | £ 68,000 |
|---|---|
| Contract type: | For Sale |
| Type: | Terraced house |
| County: | Lancashire |
| Town: | Nelson |
| Postcode: | BB9 |
| Address: | Raglan Street, Nelson, Lancashire BB9 |
| Bathrooms: | 0 |
| Bedrooms: | 2 |
Property Description
This two bedroom mid terrace has the major advantage of having both a ground floor shower room plus a first floor bathroom.
The accommodation has gas central heating, double glazing and briefly comprises; vestibule, lounge, dining kitchen, utility area, shower room, two bedrooms (one fitted) and a bathroom with three piece suite.
Externally there is an attractive wall enclosed yard to the rear.
Within close proximity of Nelson Community Hospital and the Council Buildings, this property would be an ideal consideration for first time buyers, downsizers or landlords and as such, early viewing is advised.
Ideally suited to easily access the town centre of Nelson. From Cross Street, turn onto Raglan Street where the property can be found on the left hand side.
Additional information
Freehold | EPC Rating D | Council Tax Band A | 2 Bedrooms
These particulars have been produced as general guidance and do not form any part of a binding contract. Electric, Gas, plumbing, heating, drainage or any other appliances have not been tested by I Love-Homes (ilh). Whilst every care is take, any measurements given in these details are approximate. No employee of ilh is authorised to give or make any representation of warranty towards the home.
Details are available to download, store and use for own personal use. They must not be retransmitted, republished or redistributed. Photographs are to illustrate the property for sale. Any items shown within a photograph are not necessarily included and should be checked with the vendor. The ilh logo and ownership copyright must remain on all publications.
Ground Floor
Vestibule
Double glazed door to the front elevation lead into the vestibule. Glazed door and panels lead into the lounge.
Lounge
13' 11'' x 13' 11'' (4.26m x 4.26m) Window to the front elevation. Open fireplace with feature surround. Door leading off to the fitted dining kitchen.
Dining Kitchen
12' 11'' x 10' 11'' (3.96m x 3.35m) Window to the rear elevation. Range of fitted base units with contrasting work surfaces and matching wall mounted cabinets. Inset sink and drainer. Four burner gas hob with oven and extractor. Stairs leading to first floor. Door leading to the utility area.
Utility Area
Door to the side leading to the rear yard. Space for washing machine and dryer. Sliding door into the shower room.
Shower Room
Three piece suite comprising; shower cubicle, wash hand basin and close coupled w.C..
First Floor
First Floor Landing
Doors off to all rooms. Store cupboard.
Bedroom One
13' 11'' x 9' 11'' (4.26m x 3.04m) Window to the front elevation. Range of fitted bedroom furniture.
Bedroom Two
11' 11'' x 6' 11'' (3.65m x 2.13m) Window to the rear elevation.
Bathroom
Window to the rear elevation. Three piece suite comprising; bath, pedestal wash hand basin and close coupled W.C..
Exterior
External
Enclosed yard area with pedestrian gate.
Property Location
Similar Properties
Terraced house For Sale Nelson Terraced house For Sale BB9 Nelson new homes for sale BB9 new homes for sale Flats for sale Nelson Flats To Rent Nelson Flats for sale BB9 Flats to Rent BB9 Nelson estate agents BB9 estate agents



.png)











