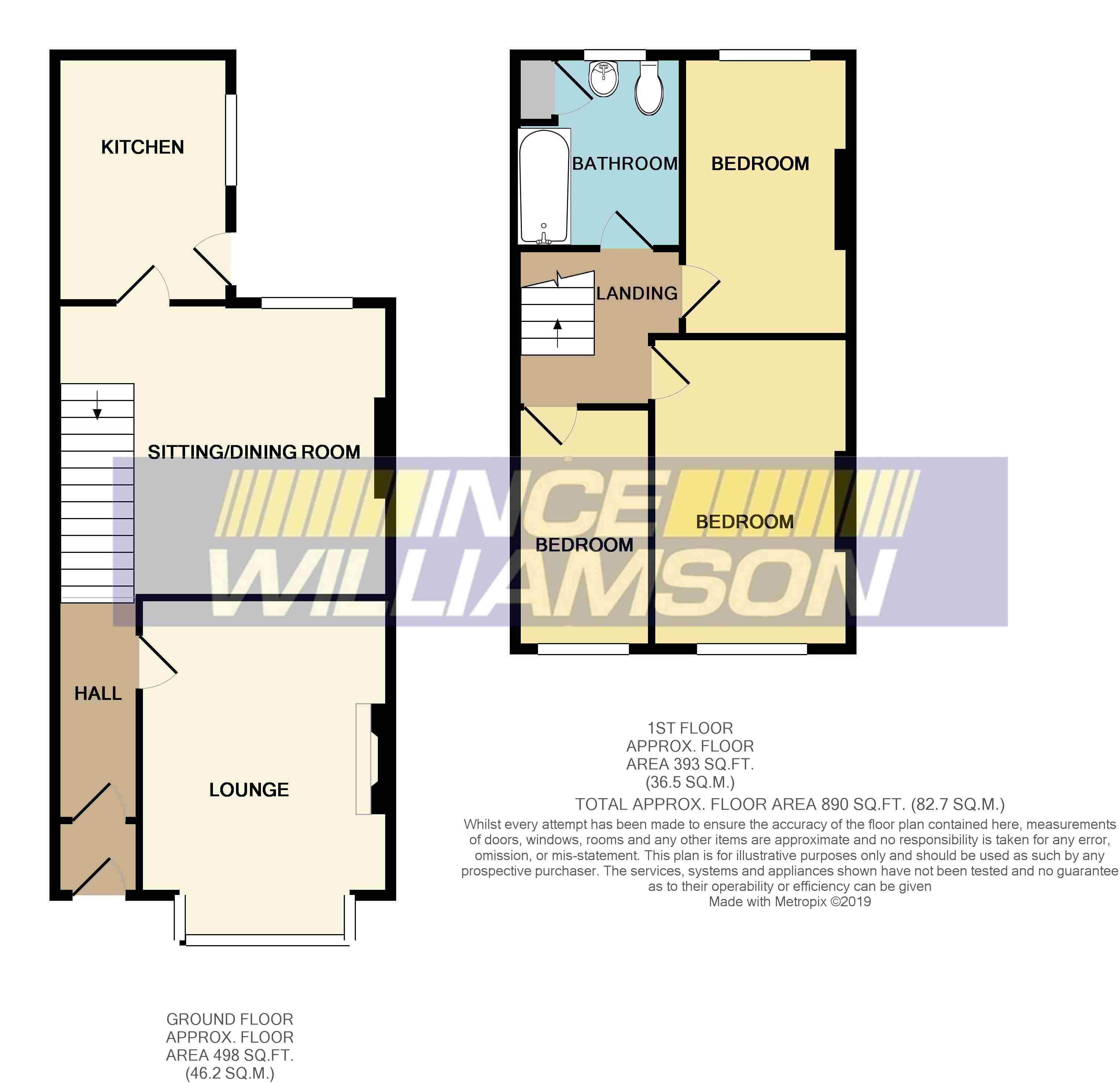3 Bedrooms Terraced house for sale in Railway Road, Chorley PR6 | £ 127,950
Overview
| Price: | £ 127,950 |
|---|---|
| Contract type: | For Sale |
| Type: | Terraced house |
| County: | Lancashire |
| Town: | Chorley |
| Postcode: | PR6 |
| Address: | Railway Road, Chorley PR6 |
| Bathrooms: | 1 |
| Bedrooms: | 3 |
Property Description
Viewing is a must! A superbly presented three bedroom garden and bay fronted mid terraced house pleasantly situated within this popular location which is well placed for both local amenities and ease of access into the town centre. The well appointed and spacious accommodation benefits from gas central heating, uPVC double glazing and briefly comprises of a vestibule, hall, living room with log burning stove, sitting/dining room, fitted kitchen, three first floor bedrooms and modern three piece white suite to the bathroom. To the front there is a small garden area and a courtyard to the rear. A home not to be missed - viewing is highly recommended.
Ground Floor:
UPVC double glazed entrance door to:
Entrance Vestibule:
Mosaic tiled flooring. Access to:
Hall:
Laminate flooring. Single radiator. Access to both reception rooms.
Living Room: (4.64m (15' 3") x 3.42m (11' 3"))
A light and airy reception room with a uPVC double glazed bay window to the front elevation. Impressive feature recessed fireplace with log burning stove on a raised hearth and with oak mantle providing a lovely focal point. Double radiator. Ornate cornice coving to the ceiling.
Sitting/Dining Room: (4.56m (15' 0") x 4.02m (13' 2"))
Another spacious reception room with staircase leading to the first floor. Double radiator. Laminate flooring. Understairs storage cupboard. UPVC double glazed rear facing window.
Kitchen: (3.35m (11' 0") x 2.40m (7' 10"))
A range of fitted wall and base units with contrasting work surfaces, inset 1½ bowl single drainer sink and tiled splashbacks. Built-in oven, gas hob and extractor hood. Double radiator. Laminate tile effect flooring. Plumbing for an automatic washing machine. UPVC double glazed rear facing window. UPVC double glazed door leading out to the rear courtyard.
First Floor - Landing:
Access to the loft.
Bedroom One: (4.26m (14' 0") x 2.71m (8' 11"))
Double radiator. UPVC double glazed front facing window.
Bedroom Two: (3.55m (11' 8") x 2.21m (7' 3"))
Double radiator. UPVC double glazed rear facing window.
Bedroom Three: (3.28m (10' 9") x 1.80m (5' 11"))
Double radiator. Coved ceiling. UPVC double glazed front facing window.
Bathroom:
A luxury three piece suite in white comprising of a panelled bath with over bath raindance shower and hand held shower with glazed shower screen, pedestal wash hand basin and low level w.C. Complimentary tiled walls. Chrome heated towel rail/radiator. Halogen spotlighting. Extractor. Useful storage cupboard which houses the combination gas central heating boiler. UPVC double glazed rear facing window.
Outside:
Paved garden area to the front and boundary brick walling.
Rear:
Enclosed concreted courtyard to the rear with walled surround for added privacy.
Property Location
Similar Properties
Terraced house For Sale Chorley Terraced house For Sale PR6 Chorley new homes for sale PR6 new homes for sale Flats for sale Chorley Flats To Rent Chorley Flats for sale PR6 Flats to Rent PR6 Chorley estate agents PR6 estate agents



.png)










