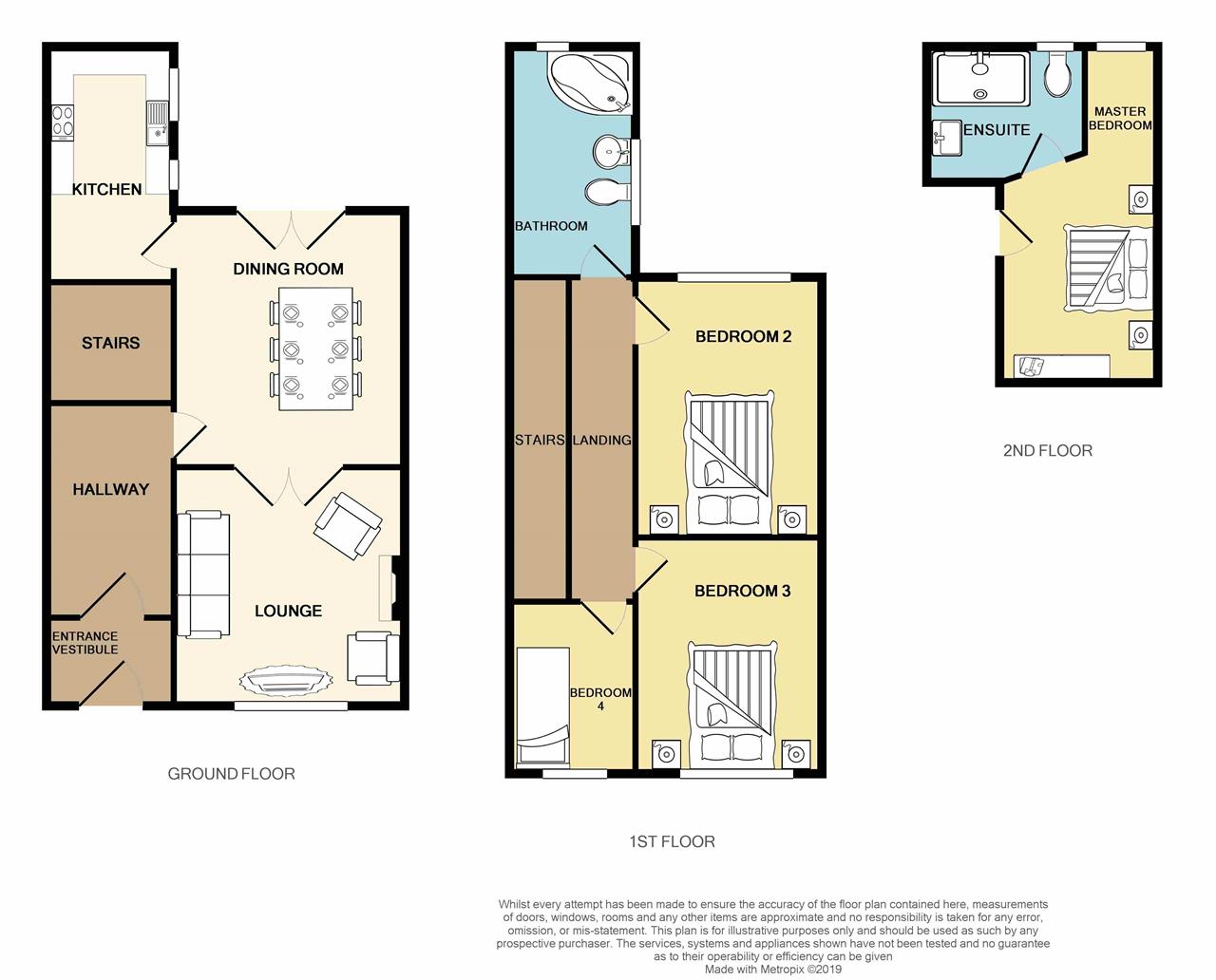4 Bedrooms Terraced house for sale in Railway Road, Chorley PR6 | £ 165,000
Overview
| Price: | £ 165,000 |
|---|---|
| Contract type: | For Sale |
| Type: | Terraced house |
| County: | Lancashire |
| Town: | Chorley |
| Postcode: | PR6 |
| Address: | Railway Road, Chorley PR6 |
| Bathrooms: | 2 |
| Bedrooms: | 4 |
Property Description
A gorgeous four bedroom traditional terraced property set over three floors which has been modernised but has still got the gorgeous traditional features that these properties originally had. It is being sold with no onward chain delay. The property is situated in a quiet road in Chorley and close to all the great local amenities and transport links that Chorley offers. On the ground floor there is a lovely vestibule leading through to a spacious hallway, a large light lounge with doors leading through to the dining room and a lovely modern kitchen. On the first floor there are three very good size bedrooms and a very large gorgeous family bathroom WC with a beautiful corner bath. On the top floor there is an extremely large master bedroom with a beautiful en-suite with a walk in shower. Externally there is a lovely paved garden at the front and to the rear there is a private backyard with a lovely seating area and two parking spaces belonging to the property. An internal viewing of this gorgeous traditional terraced property is an absolute must to appreciate the size and quality of it.
Entrance Hallway
Entrance vestibule, double glazed door to the front, single radiator, stairs to the first floor, wood flooring.
Lounge (3.80m (12' 6") x 3.60m (11' 10"))
Double glazed bay window to the front, single radiator, feature fireplace, wood flooring, doors leading through to the dining room.
Dining Room (4.00m (13' 1") x 3.70m (12' 2"))
Double glazed patio doors to the rear, double radiator, feature open fireplace, under stairs storage, wood flooring.
Kitchen (3.80m (12' 6") x 2.10m (6' 11"))
Two double glazed windows to the side, modern eye and base level units, electric hob, extractor and splashback, electric oven, sink and drainer, plumbing for washing machine, space for fridge / freezer.
Master Bedroom (5.50m (18' 1") x 2.30m (7' 7"))
Double glazed window to the rear, skylight, double radiator, built in wardrobes.
Master En-Suite (2.50m (8' 2") x 2.10m (6' 11"))
Double glazed window to the rear, low level WC, walk in shower, hand basin, heated towel rail.
Bedroom 2 (4.00m (13' 1") x 2.90m (9' 6"))
Double glazed window to the rear, single radiator, built in wardrobes.
Bedroom 3 (3.80m (12' 6") x 3.00m (9' 10"))
Double glazed window to the front, single radiator.
Bedroom 4 (2.80m (9' 2") x 1.60m (5' 3"))
Double glazed window to the front, single radiator.
Family Bathroom WC (3.80m (12' 6") x 2.10m (6' 11"))
Double glazed window to the side, double glazed window to the rear, skylight, single radiator, low level WC, large corner bath with shower, hand basin.
External
Paved front garden enclosed with railings. Private backyard with seating area and two parking spaces at the rear.
Property Location
Similar Properties
Terraced house For Sale Chorley Terraced house For Sale PR6 Chorley new homes for sale PR6 new homes for sale Flats for sale Chorley Flats To Rent Chorley Flats for sale PR6 Flats to Rent PR6 Chorley estate agents PR6 estate agents



.png)











