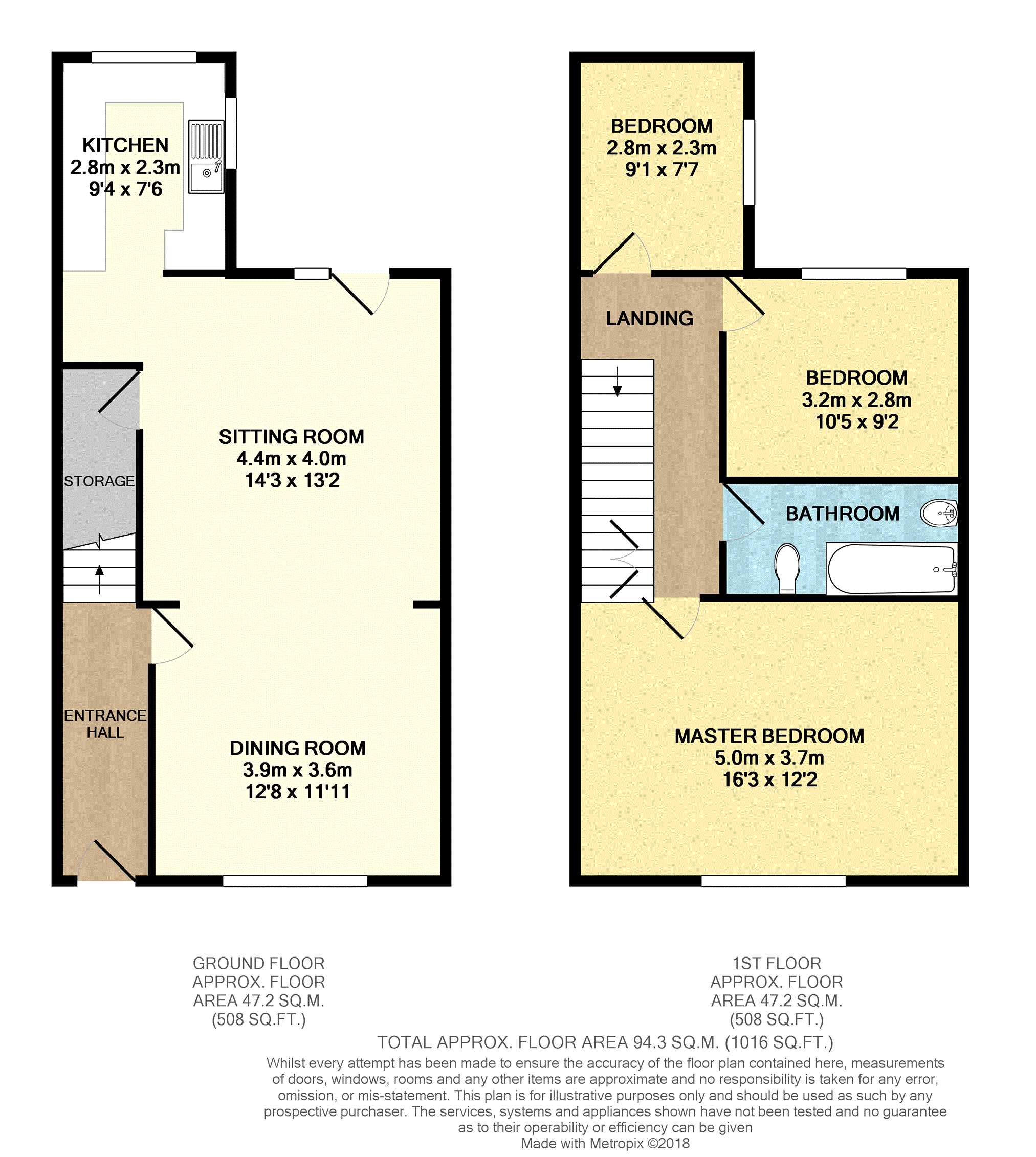3 Bedrooms Terraced house for sale in Railway View, Blackburn BB2 | £ 75,000
Overview
| Price: | £ 75,000 |
|---|---|
| Contract type: | For Sale |
| Type: | Terraced house |
| County: | Lancashire |
| Town: | Blackburn |
| Postcode: | BB2 |
| Address: | Railway View, Blackburn BB2 |
| Bathrooms: | 1 |
| Bedrooms: | 3 |
Property Description
Superb mid fronted terraced with three bedrooms. This modern home is not overlooked at the front and is located on a quiet street close to local amenities and primary school.
Internally the current owners have taken great pride and created a superb home in a modern fashion throughout. The property briefly comprises of entrance hall, open plan sitting room to dining room and separate kitchen with a range of modern fitted units. On the first floor there are three large bedrooms as the property benefits from a double storey extension and a tasteful bathroom with a three piece suite with a shower fitted over the bath.
To the rear of the property there is a superb garden area with a timber decked seating and dining area and decked fitted seating area with inset lighting.
Entrance Hall
Wood effect flooring, open to staircase, GCH radiator and uPVC dg front door.
Sitting Room
14"03' x 12"08' Large reception with wood effect flooring, uPVC dg window, ceiling coving and GCH radiator.
Dining Room
12"08' 11"11' Wood effect flooring flowing from sitting room, GCH radiator, uPVC dg window, ceiling coving and decorative ceiling rose.
Kitchen
9"04' x 7"06' Located at the rear of the property with a range of white gloss floor and wall units and complimenting worktop, sink with drainer, tiled splash back fitted throughout kitchen area, integrated cooker hood, ceiling spot lights, wood effect flooring and two uPVC dg windows.
Staircase
With access to first floor with timber bannister.
First Floor Landing
With loft access hatch, timber balustrade and fitted double wardrobe with overhead storage.
Master Bedroom
16"03' x 12"02' Large double bedroom located at the front of the property with uPVC dg window and GCH radiator.
Bedroom Two
10"05' x 9"02' Double bedroom with uPVC dg window, and GCH radiator.
Bedroom Three
9"01' x 7"07' Located at the rear of the property with uPVC dg window and GCH radiator.
Bathroom
Wood effect flooring fitted throughout, three piece suite comprising low suite WC, wash basin and panelled bath with overhead shower fitted and glass shower screen, part tiled elevations, ceiling spotlights, extractor fan, chrome heated towel ladder and fitted medicine cabinet.
Rear Garden
Brilliant area with timber decked dining area and separate decked seating area with inset lighting and timber rear gate.
Property Location
Similar Properties
Terraced house For Sale Blackburn Terraced house For Sale BB2 Blackburn new homes for sale BB2 new homes for sale Flats for sale Blackburn Flats To Rent Blackburn Flats for sale BB2 Flats to Rent BB2 Blackburn estate agents BB2 estate agents



.png)











