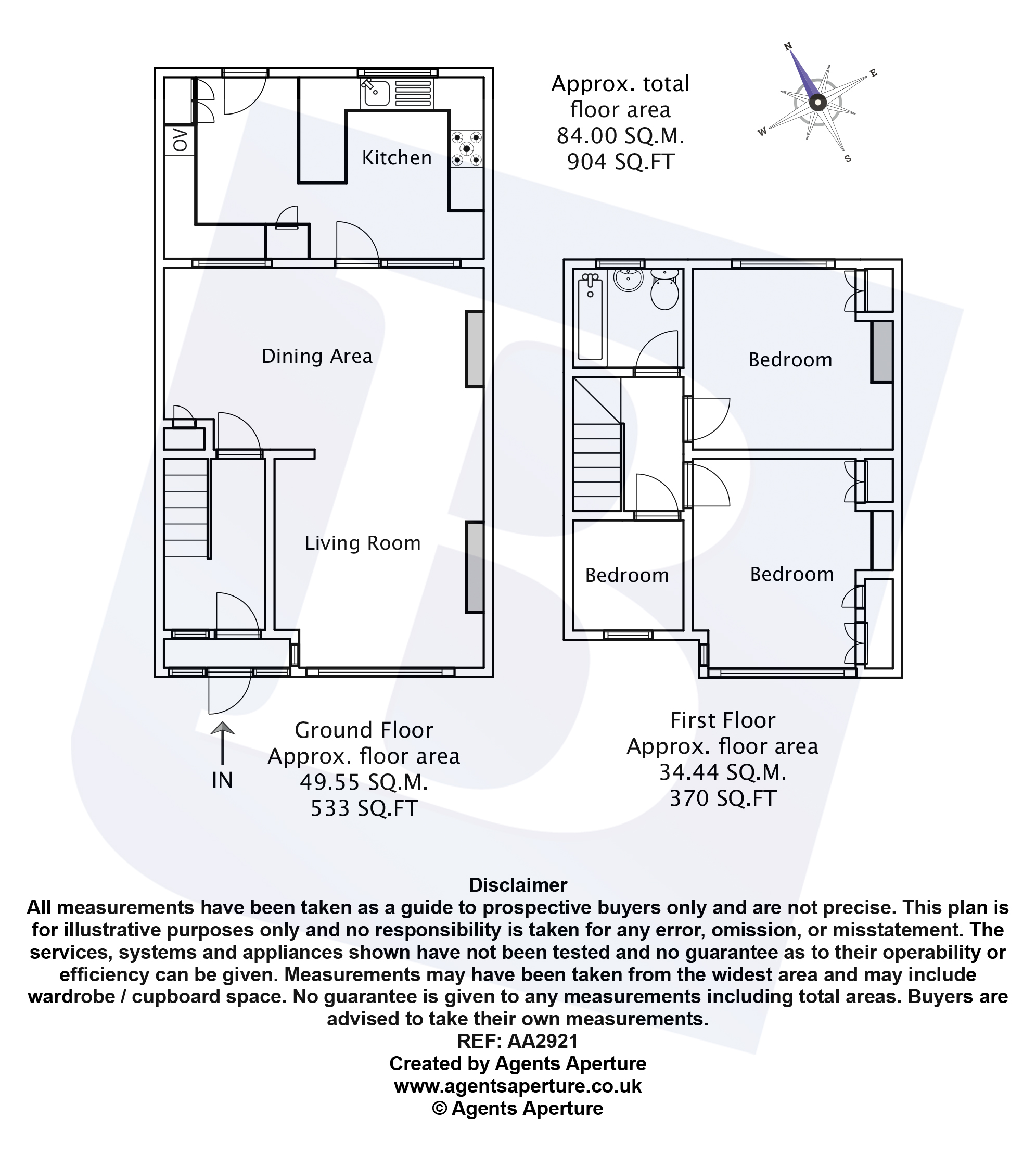3 Bedrooms Terraced house for sale in Rainham Road, Rainham RM13 | £ 350,000
Overview
| Price: | £ 350,000 |
|---|---|
| Contract type: | For Sale |
| Type: | Terraced house |
| County: | Kent |
| Town: | Rainham |
| Postcode: | RM13 |
| Address: | Rainham Road, Rainham RM13 |
| Bathrooms: | 1 |
| Bedrooms: | 3 |
Property Description
***guide price £350,000 - £375,000***
*extended*
*73' X 17' rear garden*
*23' lounge/diner*
*15' kitchen with breakfast bar*
*off street parking*
*convenient for stations*
*convenient for local amenities*
Located within 1.1 mile of Rainham c2c station providing easy access into London Fenchurch Street, we are pleased to present this extended three bedroom mid terrace family home. Internally the accommodation comprises of a 23' lounge/diner and a 15' fitted kitchen. Whilst the first floor offers three bedrooms and a family bathroom/wc. Externally the property benefits from a rear garden measuring 73' with rear access and off street parking to the front for two vehicles. The property is also conveniently located for bus routes giving access to both Dagenham East and Elm Park District Line stations, Whybridge Junior School, Brittons Academy and all local amenities.
UPVc Double Glazed Entrance Door To Entrance Porch
Double glazed windows to front, door to:
Entrance Hall
10'6 x 5'4.
Glazed window to front, stairs to first floor, radiator, wood effect flooring, smooth ceiling, doors to accommodation.
Lounge/Diner
23'3 x 16'8 reducing to 11'1.
Double glazed half bay window to front, under stairs storage cupboard housing gas and electric meters, two radiators, wood effect flooring, textured ceiling, door to:
Kitchen
15'4 x 10'9.
Double glazed window to rear, double glazed door to rear, range of eye and base level units with work surfaces over, inset stainless steel sink drainer unit with mixer tap, integrated Hotpoint 5-ring gas hob with whirlpool extractor hood over, integrated Hotpoint eye level oven/grill, space for further domestic appliances, breakfast bar, tiled flooring, part tiled walls, smooth ceiling with inset spotlights.
First Floor Landing
7'3 x 5'9.
Loft access, smooth ceiling, doors to accommodation.
Bedroom One
12'9 x 10'6 into wardrobes.
Double glazed half bay window to front, fitted wardrobes, radiator, exposed floorboards, textured ceiling.
Bedroom Two
10'6 x 10'5.
Double glazed window to rear, cupboard housing Heat Line combination boiler, radiator, wood effect flooring, picture rail, smooth ceiling.
Bedroom Three
7'2 x 5'8.
Double glazed window to front, radiator, wood effect flooring, smooth ceiling.
Family Bathroom/wc
5'9 x 5'7.
Obscure double glazed window to rear. Suite comprising: Panelled bath with Gainsborough electric shower over and glazed guard, pedestal wash hand basin with mixer tap, low level wc. Heated towel rail, tiled flooring, tiled walls, textured ceiling.
Rear Garden
73' x 17'.
Commencing paved patio area, remainder laid to lawn, shrub borders, shed to remain, rear access.
Front Of Property
Block paved providing off street parking for two vehicles.
Directions
Applicants are advised to proceed from our North Street offices via Station Lane, proceeding into Suttons Lane, proceeding further into Airfield Way, at the traffic lights turn left into South End Road, right at the Cherry Tree traffic lights into Rainham Road where the property can be found located on the right hand side marked by a Balgores For Sale sign.
Property Location
Similar Properties
Terraced house For Sale Rainham Terraced house For Sale RM13 Rainham new homes for sale RM13 new homes for sale Flats for sale Rainham Flats To Rent Rainham Flats for sale RM13 Flats to Rent RM13 Rainham estate agents RM13 estate agents



.png)











