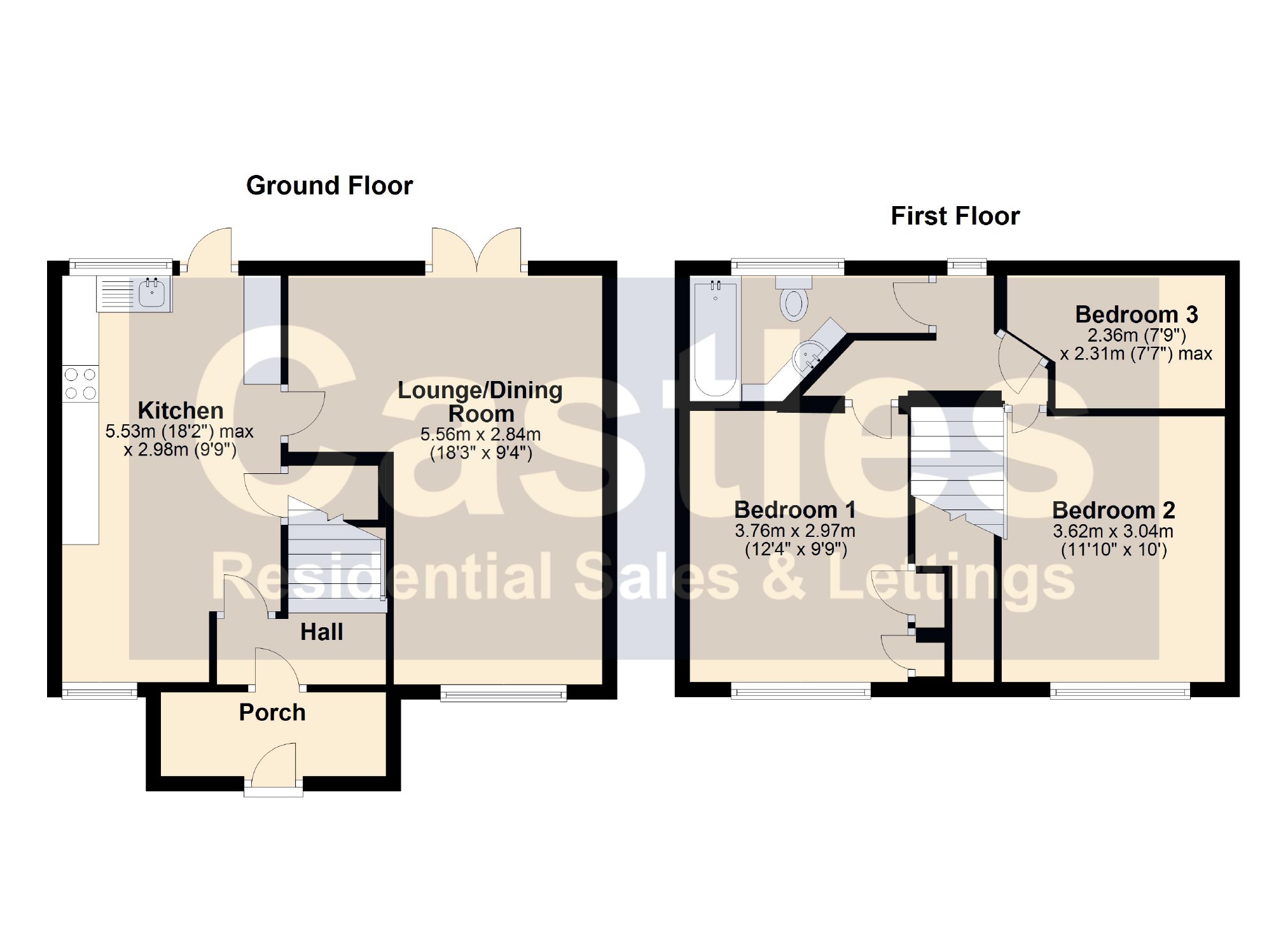3 Bedrooms Terraced house for sale in Ramsbury Avenue, Swindon SN2 | £ 150,000
Overview
| Price: | £ 150,000 |
|---|---|
| Contract type: | For Sale |
| Type: | Terraced house |
| County: | Wiltshire |
| Town: | Swindon |
| Postcode: | SN2 |
| Address: | Ramsbury Avenue, Swindon SN2 |
| Bathrooms: | 1 |
| Bedrooms: | 3 |
Property Description
Mid terrace home, three double bedrooms, No Onward Chain, front and rear gardens, lounge/diner, kitchen/breakfast room, large workshop.
Available to the market with No Onward Chain is this three double bedroom mid terrace home located in the Penhill area. The property does require some cosmetic updating however this could be done whilst leaving there, this property would make an ideal first time purchase and investment landlords will be attracted by the potential £775-£800pcm rental income.
The accommodation offers an entrance porch, hallway, 18ft kitchen/breakfast room and a 18ft lounge/diner on the ground floor, whilst the first floor is home to three double bedrooms and a family bathroom. Outside is an enclosed rear garden with large workshop and front garden.
The Accommodation Comprises:
UPVC double glazed door to entrance porch.
Entrance Porch:
Double glazed door to entrance hall.
Entrance Hall:
Stairs to first floor landing and door to kitchen/dining room.
Kitchen/Dining Room: (18'2" x 9'9" (5.54m x 2.97m))
Front aspect UPVC double glazed window, laminate flooring, two radiators, wall mounted units, tiled splash backs, roll edge work surfaces, stainless steel single drainer sink unit, floor mounted cupboard and drawer units, electric hob, eye level oven and under stairs cupboard. Upvc double glazed door to utility area.
Lounge: (18'3" x 14'0" (9'2" min) (5.56m x 4.27m ( 2.79m min)))
Front aspect UPVC double glazed french doors, laminate flooring, feature open fireplace, radiator, television point and patio doors to sun room.
First Floor Landing:
Rear aspect UPVC double glazed window, doors to bedrooms and bathroom.
Bedroom 1: (12'4" x 9'9" (3.76m x 2.97m))
Front aspect UPVC double glazed window, radiator, airing cupboard housing immersion tank and gas boiler.
Bedroom 2: (11'1" x 10'0" (3.38m x 3.05m))
Front aspect UPVC double glazed window, radiator, fitted work top with fitted drawers under.
Bedroom 3: (8'2" x 7'9" (2.49m x 2.36m))
Rear aspect UPVC double glazed window, radiator and access to loft space.
Bathroom:
Rear aspect UPVC double glazed window, radiator, vanity wash hand basin with roll top work surfaces and fitted cupboards under, low level w.c with concealed cistern and fitted cupboard and drawer, 'P' shaped panel bath with mixer taps and shower attachment, shower screen.
Front Garden:
Terraced with steps up to front door and mainly laid to lawn.
Rear Garden: (30'0" (9.14m))
Enclosed with patio area, lawn area and block built work shop.
Directions:
Leave Swindon via Fleming Way at the Magic Roundabout take the first left on to County Road continue over the mini round about and under the railway bridge taking the third exit onto Great Wester Way continue over three roundabouts and at the Moonrakers roundabout continue straight over taking the first left into Penhill Drive, take the fifth turning on the left hand side onto Downton Road turning second left onto Minety Road then right at the small T junction turn left into Ramsbury Avenue.
Viewing Arrangements:
Please note that all viewings must be arranged via Castles.
Property Particulars:
Please note that these particulars have been prepared in conjunction with the consumer protection regulations. They are meant for guidance purposes only and their accuracy cannot be guaranteed.
Appliances:
Please note that any appliances or fixtures and fittings described in these particulars have not been tested and we cannot verify that they are in working order.
Council Tax Bands:
Contact Swindon Borough Council on for further information.
You may download, store and use the material for your own personal use and research. You may not republish, retransmit, redistribute or otherwise make the material available to any party or make the same available on any website, online service or bulletin board of your own or of any other party or make the same available in hard copy or in any other media without the website owner's express prior written consent. The website owner's copyright must remain on all reproductions of material taken from this website.
Property Location
Similar Properties
Terraced house For Sale Swindon Terraced house For Sale SN2 Swindon new homes for sale SN2 new homes for sale Flats for sale Swindon Flats To Rent Swindon Flats for sale SN2 Flats to Rent SN2 Swindon estate agents SN2 estate agents



.png)



