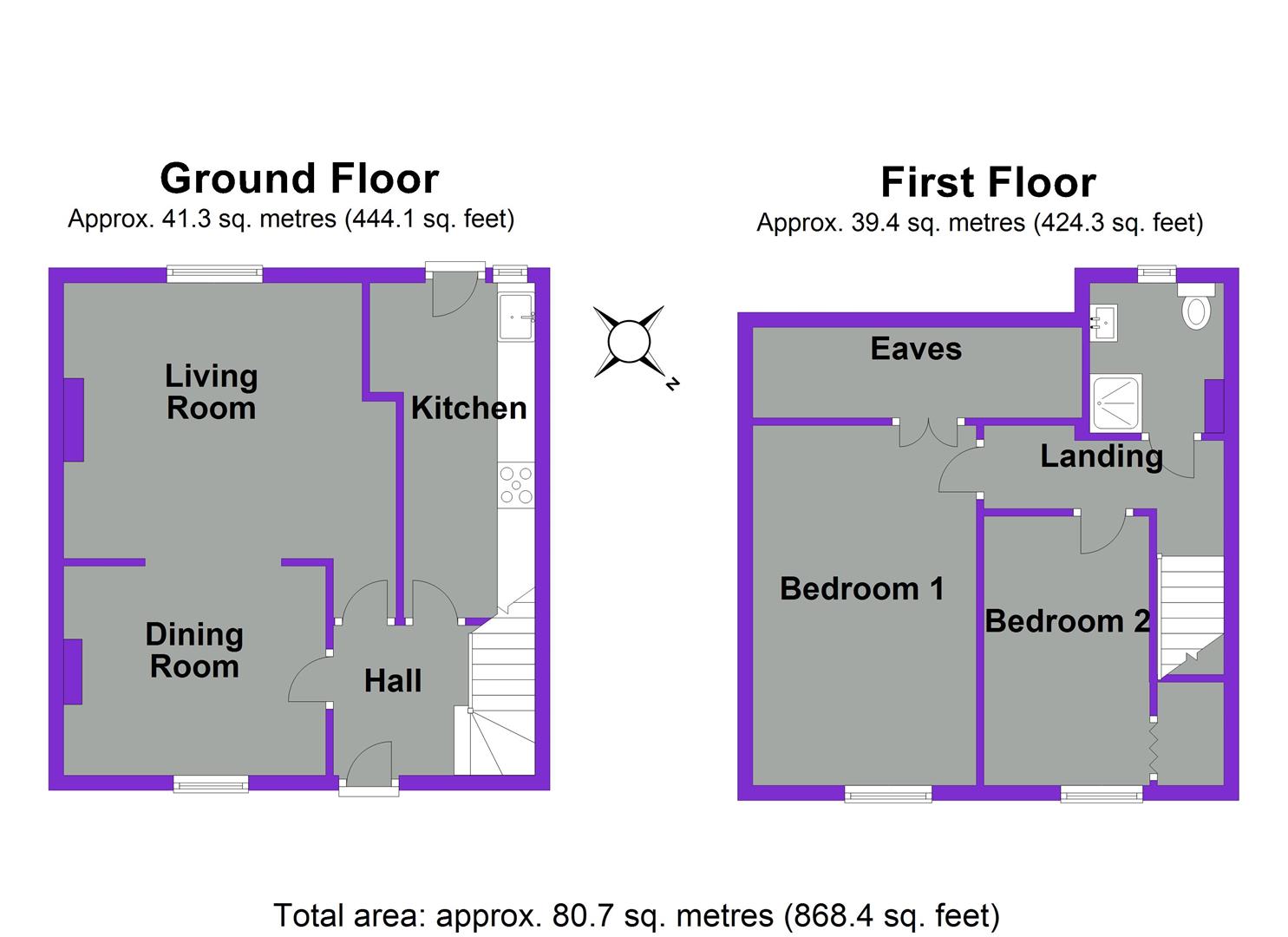2 Bedrooms Terraced house for sale in Rangefield Road, Bromley BR1 | £ 350,000
Overview
| Price: | £ 350,000 |
|---|---|
| Contract type: | For Sale |
| Type: | Terraced house |
| County: | London |
| Town: | Bromley |
| Postcode: | BR1 |
| Address: | Rangefield Road, Bromley BR1 |
| Bathrooms: | 1 |
| Bedrooms: | 2 |
Property Description
A superb two bedroom terrace house forming part of a popular and quiet residential road enjoying a super position backing onto playing fields and opposite Rangefield Primary school.
This delightful property, which is presented to a high standard throughout, provides well proportioned accommodation which comprises a spacious entrance hallway, a good size lounge which is open plan to a separate dining area. The kitchen provides a stylishly appointed range of gloss units and has a door leading to the private south facing garden to the rear.
Upstairs, there are the two bedrooms - both of which are of a good size - plus a modern and luxuriously appointed shower room.
Rangefield Road is conveniently located providing access to several nearby stations including Ravensbourne (0.8miles - London city Thameslink/London Blackfriars), Grove Park (0.9miles - London Bridge/Charing Cross) & Beckenham Hill. There are bus routes and local shops nearby on Bromley Hill whilst Bromley town centre, with its numerous shops, restaurants and The Glades shopping centre, is within easy reach. Nearby schools include Rangefield Primary just opposite which is rated Ofsted Oustanding.
Entrance Hallway
Spacious entrance hallway with double glazed window to front with fitted window shutters, wood effect flooring, under stairs storage.
Lounge (4.39m x 3.66m (14'5 x 12'))
Double glazed window to rear with fitted window shutters, wood floor boards, recess fireplace, fitted shelving, radiator, opening to:
Dining Room (3.48m x 2.74m (11'5 x 9'))
Double glazed window to front with fitted window shutters, radiator, wood floor boards.
Kitchen (4.37m x 1.68m (14'4 x 5'6))
Double glazed door plus window to rear, fitted with a range of modern and stylish gloss wall and base units with white quartz worktops to one wall, builtin gas hob with extractor hood over, built-in electric oven, integrated dishwasher, spaces and recesses for fridge/freezer and washing machine, glass splashbacks, tiled flooring.
First Floor Landing
Skylight window to rear.
Bedroom 1 (4.70m x 3.05m (15'5 x 10'))
Double glazed windows to front and rear, original feature fireplace, radiator, useful built-in eves storage cupboard.
Bedroom 2 (3.58m x 2.18m (11'9 x 7'2))
Double glazed window to front, radiator, useful built in storage cupboard housing wall mounted gas boiler.
Shower Room
Double glazed window to rear, fitted with a modern and well appointed suite comprising large corner shower cubicle, WC, fitted wash basin, part tiled walls, heated chrome towel rail.
Garden (approx 12.19m (approx 40' ))
Mainly laid to lawn, patio area, outside tap. Backing onto playing fields/recreation ground.
Parking
On street parking available, to front, unrestricted.
Council Tax C
London Borough of Lewisham - Band C
Property Location
Similar Properties
Terraced house For Sale Bromley Terraced house For Sale BR1 Bromley new homes for sale BR1 new homes for sale Flats for sale Bromley Flats To Rent Bromley Flats for sale BR1 Flats to Rent BR1 Bromley estate agents BR1 estate agents



.png)











