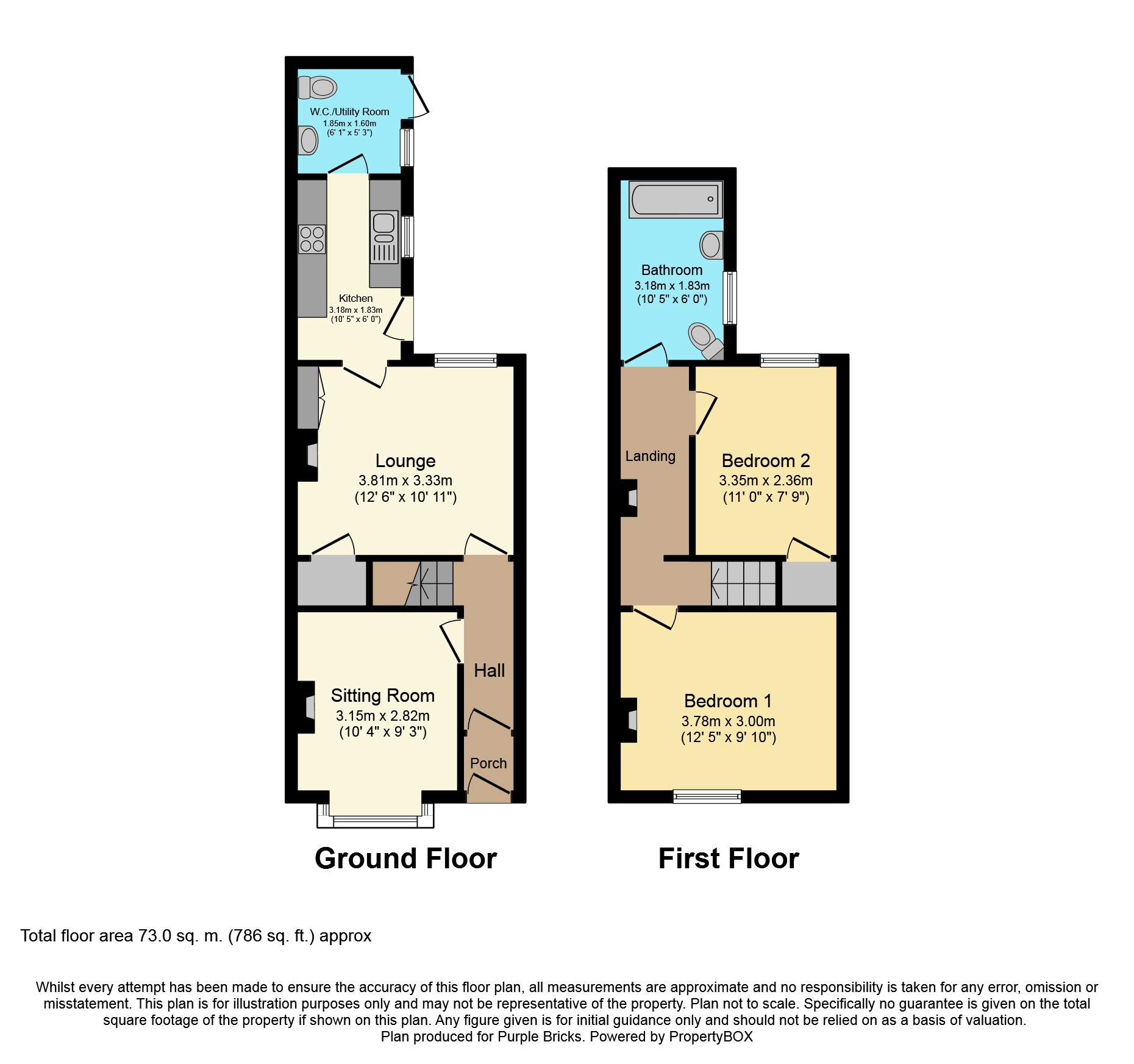2 Bedrooms Terraced house for sale in Ratcliffe Street, York YO30 | £ 210,000
Overview
| Price: | £ 210,000 |
|---|---|
| Contract type: | For Sale |
| Type: | Terraced house |
| County: | North Yorkshire |
| Town: | York |
| Postcode: | YO30 |
| Address: | Ratcliffe Street, York YO30 |
| Bathrooms: | 1 |
| Bedrooms: | 2 |
Property Description
This very well presented, modern two double bedroom period terrace, situated under a mile from York City Centre, boasts a recently renovated interior, including modern bespoke kitchen and a spacious contemporary bathroom.
This wonderful house also has many attractive original features including several cast iron fireplaces, ceiling coving and a beautiful original oak cabinet in the dining room as well as original stripped doors.
This popular location is just a short walk from the city centre, providing easy access to York Hospital and fantastic transport links in and out of York.
This smart house briefly comprises on the ground floor of a front sitting room, a living/dining room, separate bespoke kitchen with downstairs cloakroom with WC.
The first floor has two double bedrooms, an inner hallway/landing with cast iron fireplace and a large modern bathroom.
Externally the house has a spacious courtyard garden with a rear access gate.
An early inspection of this fantastic town house is highly recommended to fully appreciate the excellent finish and space on offer. Viewings can easily be arranged via the Purple Bricks website, strictly by appointment only.
Entrance Hallway
Entered through a new composite front door and via an inner lobby. The hall has a smart oak floor with tiled border and ceiling coving.
Sitting Room
10'4" x 9'3"
Bright front sitting room with feature fireplace & tiled hearth, bay with double glazed sash windows, fitted shelving, picture rail and ceiling cornice.
Living / Dining Room
12'6" x 11'
Spacious room with oak floor, high level cabinet, double glazed picture window to the rear courtyard, door to spacious under stairs cupboard, original recessed oak cabinet/dresser, feature fireplace with with tiled hearth and oak beam mantle over and ceiling coving.
Kitchen
10'5" x 6'
Modern kitchen with quarry tiled floor, bespoke fit wooden floor units with large "Smeg" range oven with five ring gas hob and chrome extractor over, wood work surfaces with recessed double sink with drainer, newly fitted wall mounted "Veissmann" combination boiler, double glazed picture window & door to courtyard garden, space for tall fridge freezer and space & plumbing for slimline dish washer.
Utility Room
6'1" x 5'3"
Limestone tiled floor, space & plumbing for washing machine, pedestal wash hand basin, WC, double glazed window and composite door to the garden.
First Floor Landing
First floor landing and hall with original cast iron fireplace.
Bedroom One
12'5" x 9'11"
Bright front double bedroom with double glazed sash window, ceiling coving and cast iron feature fireplace.
Bedroom Two
11' x 7'10"
Double bedroom with with recessed wardrobe extending over the stairs, double glazed picture window overlooking the rear courtyard and ceiling coving.
Bathroom
Spacious first floor bathroom with ceiling coving, high level storage, large bath tub with chrome thermostatic shower over, pedestal wash hand basin, WC and wall cabinet.
Courtyard
Larger than average paved courtyard garden with rear access gate.
Property Location
Similar Properties
Terraced house For Sale York Terraced house For Sale YO30 York new homes for sale YO30 new homes for sale Flats for sale York Flats To Rent York Flats for sale YO30 Flats to Rent YO30 York estate agents YO30 estate agents



.png)











