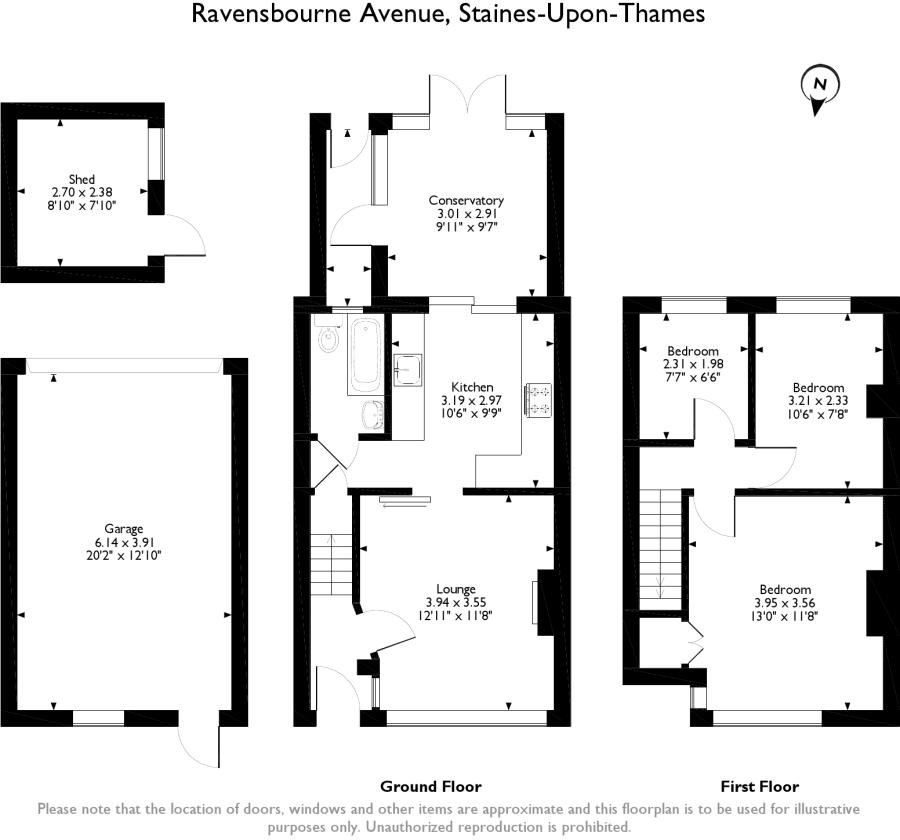3 Bedrooms Terraced house for sale in Ravensbourne Avenue, Stanwell, Staines TW19 | £ 375,000
Overview
| Price: | £ 375,000 |
|---|---|
| Contract type: | For Sale |
| Type: | Terraced house |
| County: | Surrey |
| Town: | Staines |
| Postcode: | TW19 |
| Address: | Ravensbourne Avenue, Stanwell, Staines TW19 |
| Bathrooms: | 1 |
| Bedrooms: | 3 |
Property Description
Full Description
A three bedroom terraced family home ideally located within easy reach of local shops and amenities including Ashford Hospital, a large supermarket, excellent transport links and Heathrow Airport.
This property offers excellent living accommodation with a generous size living area, great size kitchen, a large conservatory/dining room and a family bathroom to the ground floor.
Upstairs there are three bedrooms, including two doubles with potential to convert the loft space subject to the usual planning consents.
Further benefits include a good size south-facing rear garden with a large garage (accessible via a private access road) which also includes an electric up and over door. There is also potential to add additional off-street parking to the front of the property.
Stanwell has excellent transport links and is very convenient for Heathrow Airport as well as the M25, M3 and M4. Ashford mainline rail station and the London Underground are both within 1.5 miles for easy commuting into London.
Property Features
Ground Floor
Enclosed Porch - Double glazed door, double glazing leading into Lounge; fitted carpet, stairs to First Floor.
Lounge - 3.94m x 3.55m - Electric Fireplace, large double glazed window, coved ceiling, double radiator, fitted carpet. Sliding door to kitchen.
Kitchen - 3.19m x 2.97m - Refitted units: Single drainer 1.5 bowl inset sink unit with mixer tap. Range of floor and wall cupboard units, gas oven and hob unit. Part tiled walls, laminated wooden floor, and suspended sliding doors to conservatory/dining room.
Conservatory/Dining Room - 3.01m x 2.91m - Double glazing, double radiator, double glazed UPVC doors to garden. Energy efficient glass roof, laminated wooden flooring.
Utility Room - Currently housing a gas fired combination boiler for central heating and tumble dryer. Access door to rear garden.
Bathroom - Refitted white suite: Panelled bath with mixer tap, electric shower, pedestal wash basin, low level WC suite, towel radiator, part tiled walls, ceramic tiled floor.
First Floor
Landing - Fitted carpet, access to roof space with ladder and light point.
Bedroom 1 - 3.95m x 3.56m - Double glazing, built in cupboard, double radiator, fitted carpet.
Bedroom 2 - 3.21m x 2.33m - Radiator, double glazing, fitted carpet.
Bedroom 3 - 2.31m x 1.98m - Radiator, double glazing, fitted carpet.
Outside
Garden - South facing, large, fully laid to lawn, enclosed garden featuring a patio and separate hard standing concrete area - ideal for entertaining.
Shed - 2.70m x 2.38m shed with light and power.
Garage - Large 6.41m x 3.91m garage with concrete base, light and power, and an up and over electric door with remote. The garage can be accessed from a side access road.
Please see the many photographs that accompany this listing and the indicative floor plan. To fully appreciate this property please arrange a viewing appointment which you can do 24/7 by visiting our website.
Property Location
Similar Properties
Terraced house For Sale Staines Terraced house For Sale TW19 Staines new homes for sale TW19 new homes for sale Flats for sale Staines Flats To Rent Staines Flats for sale TW19 Flats to Rent TW19 Staines estate agents TW19 estate agents



.png)







