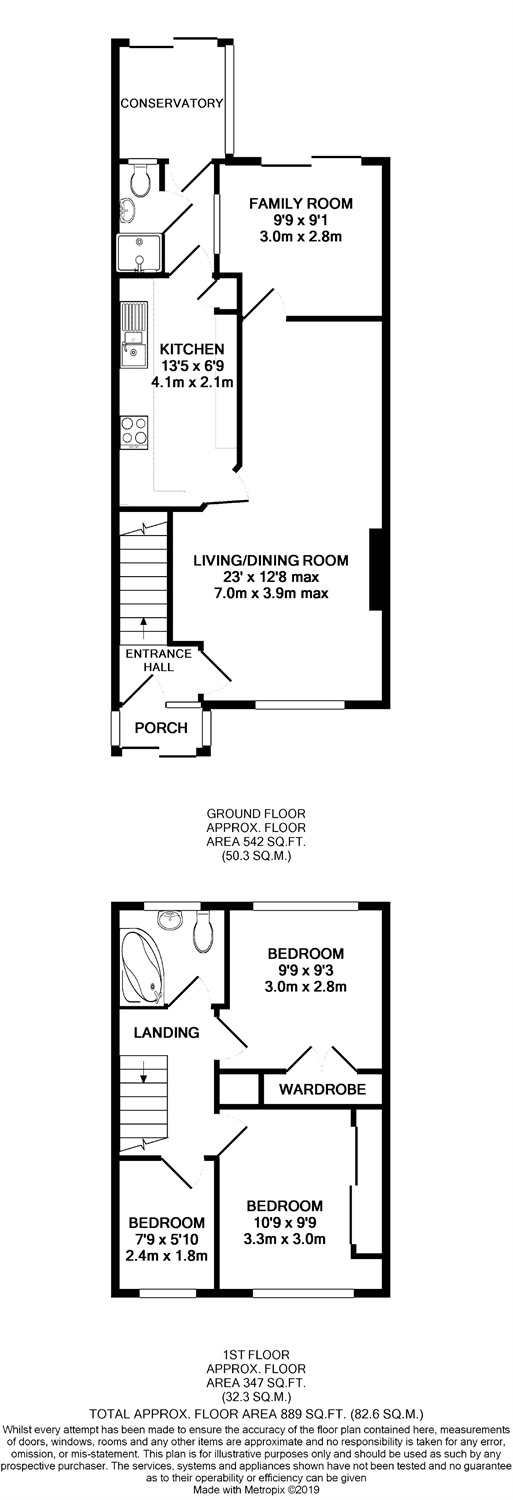3 Bedrooms Terraced house for sale in Rectory Road, Farnborough, Hampshire GU14 | £ 325,000
Overview
| Price: | £ 325,000 |
|---|---|
| Contract type: | For Sale |
| Type: | Terraced house |
| County: | Hampshire |
| Town: | Farnborough |
| Postcode: | GU14 |
| Address: | Rectory Road, Farnborough, Hampshire GU14 |
| Bathrooms: | 0 |
| Bedrooms: | 3 |
Property Description
Key features:
- Three Bedrooms
- Two Reception Rooms
- Conservatory
- Shower/Cloakroom
- Garage
- Close To Farnborough Station
- No Onward Chain
An extended and well presented three bedroom mid terrace property situated within a short distance of Farnborough mainline station to London Waterloo and junction 4 of the M3 motorway whilst also being within a short distance of Farnborough North station, Farnborough town centre and well regarded school's. Accommodation comprises living/dining room, family room, kitchen, conservatory and shower/cloakroom to the ground floor with three bedrooms and family bathroom to the first floor. The property further benefits from driveway parking, garage in nearby block and is being offered with No Onward Chain complications.
Porch
Sliding patio doors with fully glazed door to:
Entrance Hall
Stairs to first floor landing, door to:
Living/Dining Room
Front aspect window. Feature stone fireplace with log burning stove, wood parquet flooring, door to:
Family Room
Sliding patio doors leading to rear garden.
Kitchen
Stainless steel one and a half bowl single drainer sink unit with cupboard under. Further range of eye and base level units with wood block effect work surfaces and tiled splash back. Bosch four ring electric hob with oven under and extractor over. Space for dishwasher, washing machine, under counter fridge and high level fridge/freezer. Door to:
Rear lobby
Door to conservatory and:
Shower/Cloakroom
Rear aspect window. Shower cubicle, vanity unit wash hand basin, low level w.C. Fully tiled surrounds, chrome heated towel rail.
Conservatory
Patio doors leading to rear garden. Tiled floor.
First Floor
Landing
Storage cupboard. Access to loft housing combination gas fired boiler for central heating and hot water. N.B. ( Not inspected by agent )
Bedroom One
Front aspect window. Range of fitted wardrobes with mirror fronted sliding doors
Bedroom Two
Rear aspect window. Built in double wardrobe.
Bedroom Three
Front aspect window. Built in wardrobe.
Bathroom
Rear aspect window. Corner jacuzzi bath with mixer tap and shower attachment, pedestal wash hand basin, low level w.C. Fully tiled surrounds and heated towel rail.
Outside
Front
Block paved double width driveway.
Rear Garden
Full paved with timber built storage shed and gated rear access.
Garage
In near by block.
Property Location
Similar Properties
Terraced house For Sale Farnborough Terraced house For Sale GU14 Farnborough new homes for sale GU14 new homes for sale Flats for sale Farnborough Flats To Rent Farnborough Flats for sale GU14 Flats to Rent GU14 Farnborough estate agents GU14 estate agents



.png)











