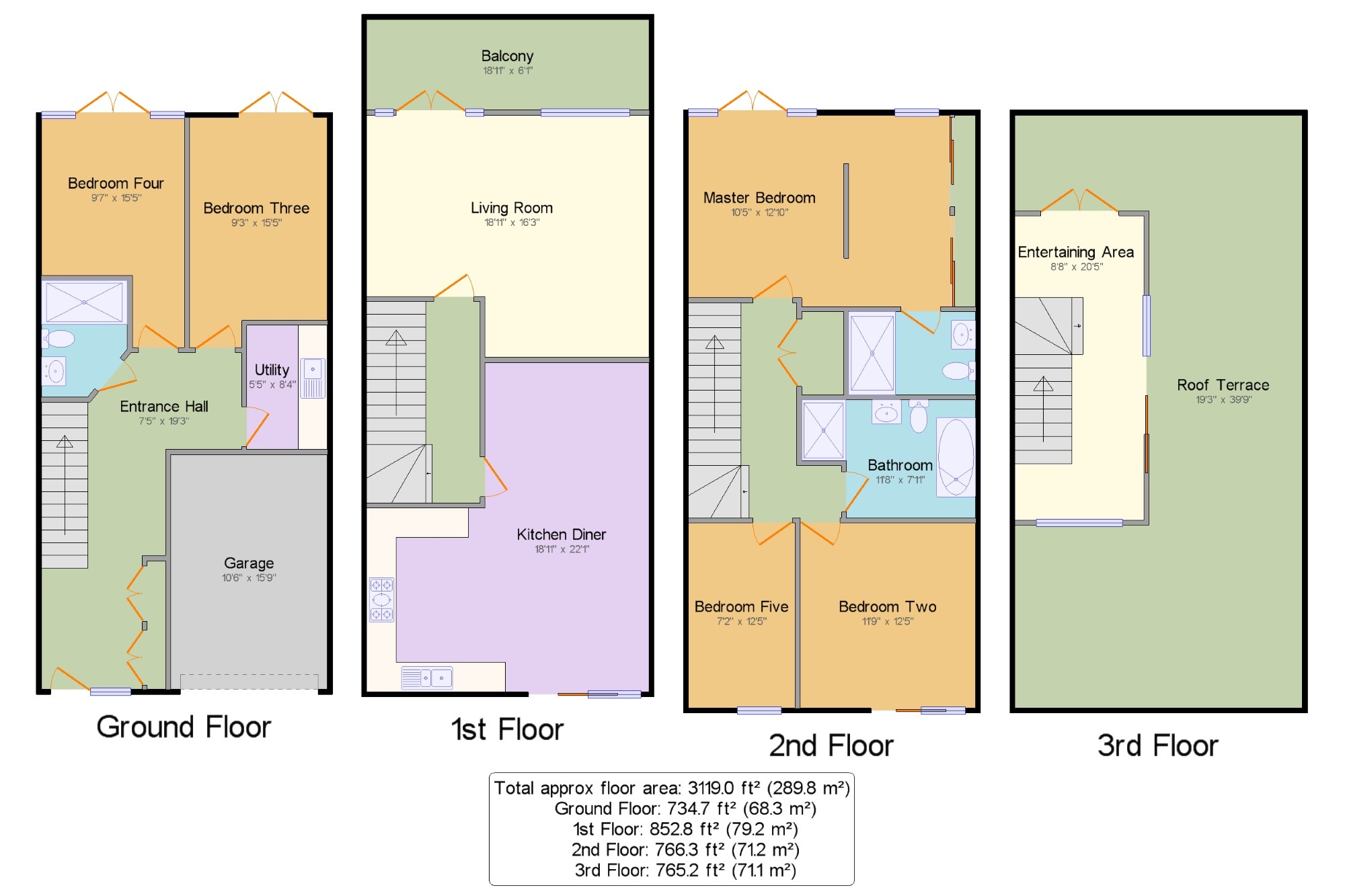5 Bedrooms Terraced house for sale in Red Admiral Court, Little Paxton, St. Neots, Cambridgeshire PE19 | £ 500,000
Overview
| Price: | £ 500,000 |
|---|---|
| Contract type: | For Sale |
| Type: | Terraced house |
| County: | Cambridgeshire |
| Town: | St. Neots |
| Postcode: | PE19 |
| Address: | Red Admiral Court, Little Paxton, St. Neots, Cambridgeshire PE19 |
| Bathrooms: | 2 |
| Bedrooms: | 5 |
Property Description
A well positioned five bedroom property boasting 3100sqf of living accommodation and stunning views over the river from either the range of balconies or roof terrace. The property itself is situated within Little Paxton which offers great access to the A1 motorway as well St. Neots mainline station. In brief this home offers the occupier a large entrance hall with built in wardrobes, large lounge opening on to the balcony, kitchen/diner with built in appliances, Five bedrooms, three bathrooms, large roof terrace, parking and a single garage.
Well presented throughout
Stunning views
Five bedrooms
Large kitchen and dining area
Integrated appliances
Three bathrooms
Large roof terrace
Parking and garage
Entrance Hall7'5" x 19'3" (2.26m x 5.87m). UPVC front double glazed door, opening onto the driveway. Double glazed uPVC window with obscure glass facing the front. Radiator, carpeted flooring, under stair storage and built-in storage cupboard, painted plaster ceiling, ceiling light.
Shower Room5'9" x 7'10" (1.75m x 2.39m). Radiator, tiled flooring, tiled splashbacks, painted plaster ceiling, spotlights. Close coupled WC, double enclosure shower, wall-mounted sink, extractor fan and shaving point.
Living Room18'11" x 16'3" (5.77m x 4.95m). UPVC French double glazed door, opening onto a balcony. Double glazed uPVC window facing the rear overlooking the river. Radiator, carpeted flooring, painted plaster ceiling, ceiling light.
Kitchen Diner18'11" x 22'1" (5.77m x 6.73m). UPVC sliding double glazed door. Double glazed uPVC juliette window facing the front. Radiator, tiled flooring, tiled splashbacks, painted plaster ceiling, spotlights and ceiling light. Granite effect work surface, fitted units, one and a half bowl sink with drainer, integrated oven, integrated hob, overhead extractor, integrated dishwasher, integrated fridge/freezer.
Utility5'5" x 8'4" (1.65m x 2.54m). Radiator, tiled flooring, tiled splashbacks, painted plaster ceiling, spotlights. Granite effect work surface, fitted units, one and a half bowl sink with drainer, integrated washing machine.
Master Bedroom10'5" x 12'10" (3.18m x 3.91m). Double bedroom; double glazed uPVC window facing the rear overlooking the river. Radiator, carpeted flooring, sliding door wardrobe, painted plaster ceiling, ceiling light.
Dressing Area6'9" x 12'10" (2.06m x 3.91m). Double glazed uPVC window facing the rear overlooking the lake. Radiator, carpeted flooring, sliding door wardrobe, painted plaster ceiling, ceiling light.
En-suite8'6" x 5'7" (2.6m x 1.7m). Radiator, tiled flooring, tiled splashbacks, painted plaster ceiling, spotlights. Close coupled WC, double enclosure shower, wall-mounted sink, extractor fan and shaving point.
Bedroom Two11'9" x 12'5" (3.58m x 3.78m). Double bedroom; uPVC sliding double glazed door. Double glazed uPVC juliette window facing the front. Radiator, carpeted flooring, painted plaster ceiling, ceiling light.
Bedroom Three9'3" x 15'5" (2.82m x 4.7m). Double bedroom; uPVC French double glazed door, opening onto the terrace. Radiator, carpeted flooring, painted plaster ceiling, ceiling light.
Bedroom Four9'7" x 15'5" (2.92m x 4.7m). Double bedroom; uPVC French double glazed door, opening onto the terrace. Double glazed uPVC window facing the rear overlooking the lake. Radiator, carpeted flooring, painted plaster ceiling, ceiling light.
Bedroom Five7'2" x 12'5" (2.18m x 3.78m). Double bedroom; double glazed uPVC window facing the front. Radiator, carpeted flooring, painted plaster ceiling, ceiling light.
Bathroom11'8" x 7'11" (3.56m x 2.41m). Radiator, tiled flooring, tiled splashbacks, painted plaster ceiling, ceiling light. Low flush WC, panelled bath with mixer tap, double enclosure shower and shower over bath, wall-mounted sink with mixer tap, extractor fan and shaving point.
Roof Terrace 19'3" x 39'9" (5.87m x 12.12m). A stunning elevated view over the river with open space for entertaining.
Entertaining Area 8'8" x 20'5" (2.64m x 6.22m). UPVC sliding and French double glazed door, opening onto the terrace. Double glazed uPVC window. Radiator, carpeted flooring, painted plaster ceiling, ceiling light.
Property Location
Similar Properties
Terraced house For Sale St. Neots Terraced house For Sale PE19 St. Neots new homes for sale PE19 new homes for sale Flats for sale St. Neots Flats To Rent St. Neots Flats for sale PE19 Flats to Rent PE19 St. Neots estate agents PE19 estate agents



.png)











