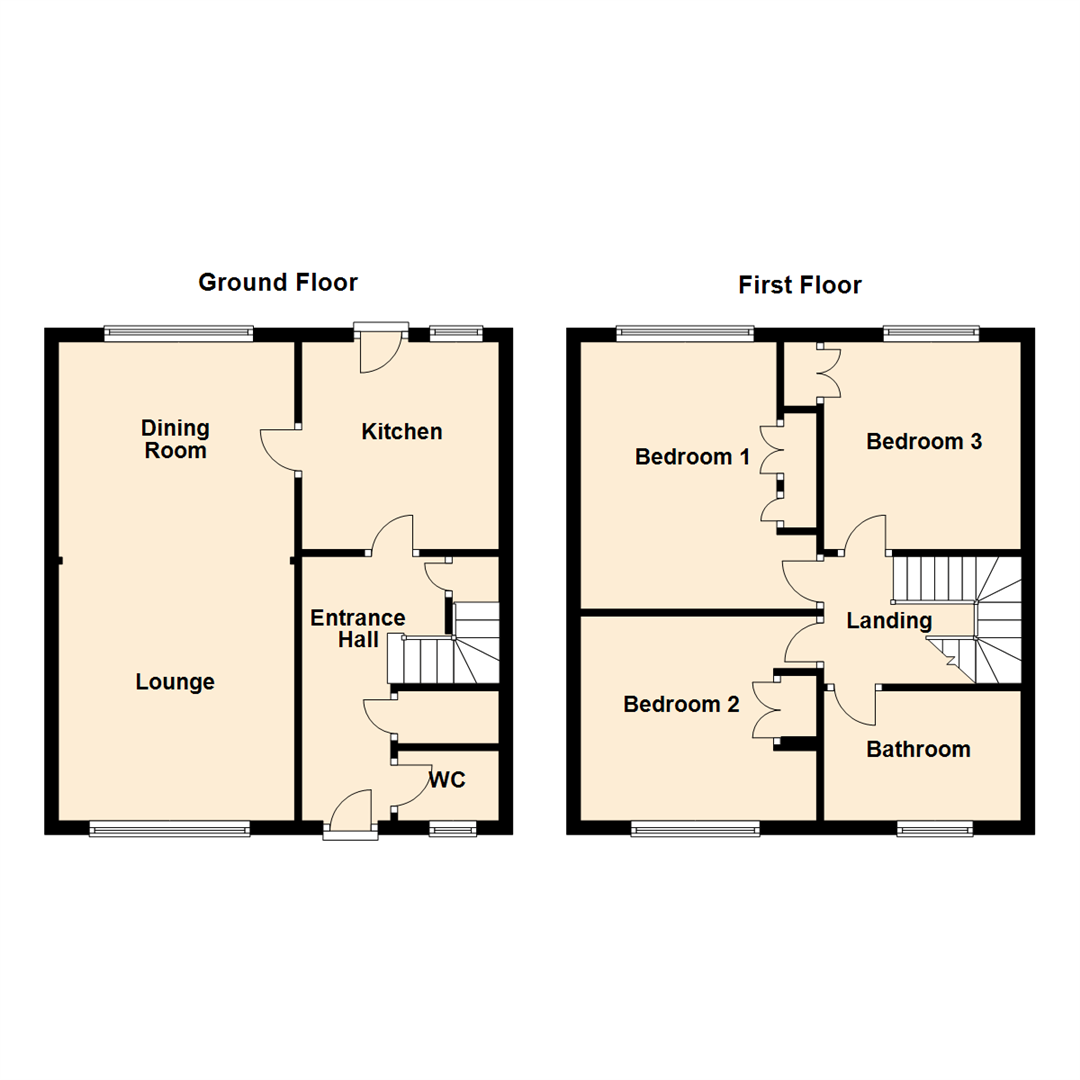3 Bedrooms Terraced house for sale in Red Hall Lane, Leeds LS14 | £ 115,000
Overview
| Price: | £ 115,000 |
|---|---|
| Contract type: | For Sale |
| Type: | Terraced house |
| County: | West Yorkshire |
| Town: | Leeds |
| Postcode: | LS14 |
| Address: | Red Hall Lane, Leeds LS14 |
| Bathrooms: | 1 |
| Bedrooms: | 3 |
Property Description
***must be viewed! Three double bedrooms - beautifully presented and maintained!***
This three bedroom end terrace will surely appeal to any discerning buyer. Having been upgraded and redecorated by its present owners the property benefits from replacement windows (2017), a replacement roof with 25 year guarantee, full central heating with 'Worcester Bosch' boiler and three double bedrooms.
The accommodation briefly comprises to the ground floor; - entrance hall, guest WC, large living/dining room, and kitchen with integral cooking appliances. To the second floor there are three double bedrooms all with fixture storage and a family bathroom with a shower. To the rear of the property is a fully enclosed garden being low maintenance with astro-turf, a decked seating area and a garden shed.
This location is ideal for commuters to leeds, wetherby or york with easy access to the A58, A64, and the A6120 Leeds Ring Road. Local shops and amenities are a short distance away in the Tesco shopping centre and a little further afield are the amenities and railway station at Crossgates.
Inspection is most definitely recommended to appreciate the size and location this property has to offer.
*** Call now 24 hours a day 7 days a week to arrange your viewing!***
Ground Floor
Entrance Hall
Well presented entrance through a PVCu double-glazed entry door. Central heating radiator, a fixture storage cupboard with plumbing and power for an automatic washing machine and stairs leading to the first floor.
Wc
With a two piece white suite including a close coupled WC and hand wash basin inset to vanity storage.
Lounge (6.99m x 3.35m (22'11 x 11'0))
A spacious and light living room with TV aerial point and PVCu double-glazed window overlooking the front aspect. The room is open to;
Dining Area (2.97m x 2.95m (9'9 x 9'8))
With wood grain effect laminate flooring, ample space for a large family table and chairs, central heating radiator and PVCu double-glazed window overlooking the rear garden.
Kitchen (9'9 x 9'8)
Fitted with a lovely range of white wall and base units with contrasting work surfaces over and appropriate splashback tiling. There is an inset stainless steel one and a half bowl sink with side drainer and mixer tap, built-under electric oven with stainless steel gas hob and extractor hood over. Large pan drawers and space for a tall fridge/freezer. Wood grain effect laminate flooring, PVCu double-glazed stable door and window leading to the rear garden.
First Floor
Landing
Bedroom 1 (3.91m x 2.97m (12'10" x 9'9"))
A double bedroom with fixture storage cupboards providing hanging rail and shelving, central heating radiator and PVCu double-glazed window overlooking the rear garden.
Bedroom 2 (3.35m x 2.97m (11'0 x 9'9))
Another double facing the front elevation with fixture storage cupboard, central heating radiator and PVCu double-glazed window.
Bedroom 3 (3.02m x 2.72m (9'11" x 8'11))
A third double bedroom with central heating radiator and PVCu double-glazed window overlooking the rear garden.
Bathroom (2.59m x 1.91m (8'6 x 6'3))
Fitted with a three piece white suite which comprises; panelled bath with shower and screen, hand wash basin inset to vanity storage with concealed cistern WC. Tiled to two walls, central heating radiator and obscure PVCu double-glazed window.
Exterior
To the front of the property is a small garden with lawn and pebbled areas, stepped footpath and handrail. To the rear is an enclosed garden with border fencing, a timber gate, a decked seating area, low maintenance astro turf play area and a storage shed. There is exterior lighting and a water supply.
Directions
Leaving our Crossgates office on Austhorpe Road turn right and at the traffic lights proceeding towards the roundabout taking the third exit onto the Ring Road. Continue over the next two roundabouts and at the traffic lights turn right onto the Coal Road. Proceed on the Coal Road until the junction with Skelton Lane and then turn left. No 21 can be found on the left and will be identified by our Emsleys For Sale sign.
Agents Note
This property is classed as non standard construction. Please advise your mortgage provider before submitting your application.
Property Location
Similar Properties
Terraced house For Sale Leeds Terraced house For Sale LS14 Leeds new homes for sale LS14 new homes for sale Flats for sale Leeds Flats To Rent Leeds Flats for sale LS14 Flats to Rent LS14 Leeds estate agents LS14 estate agents



.png)











