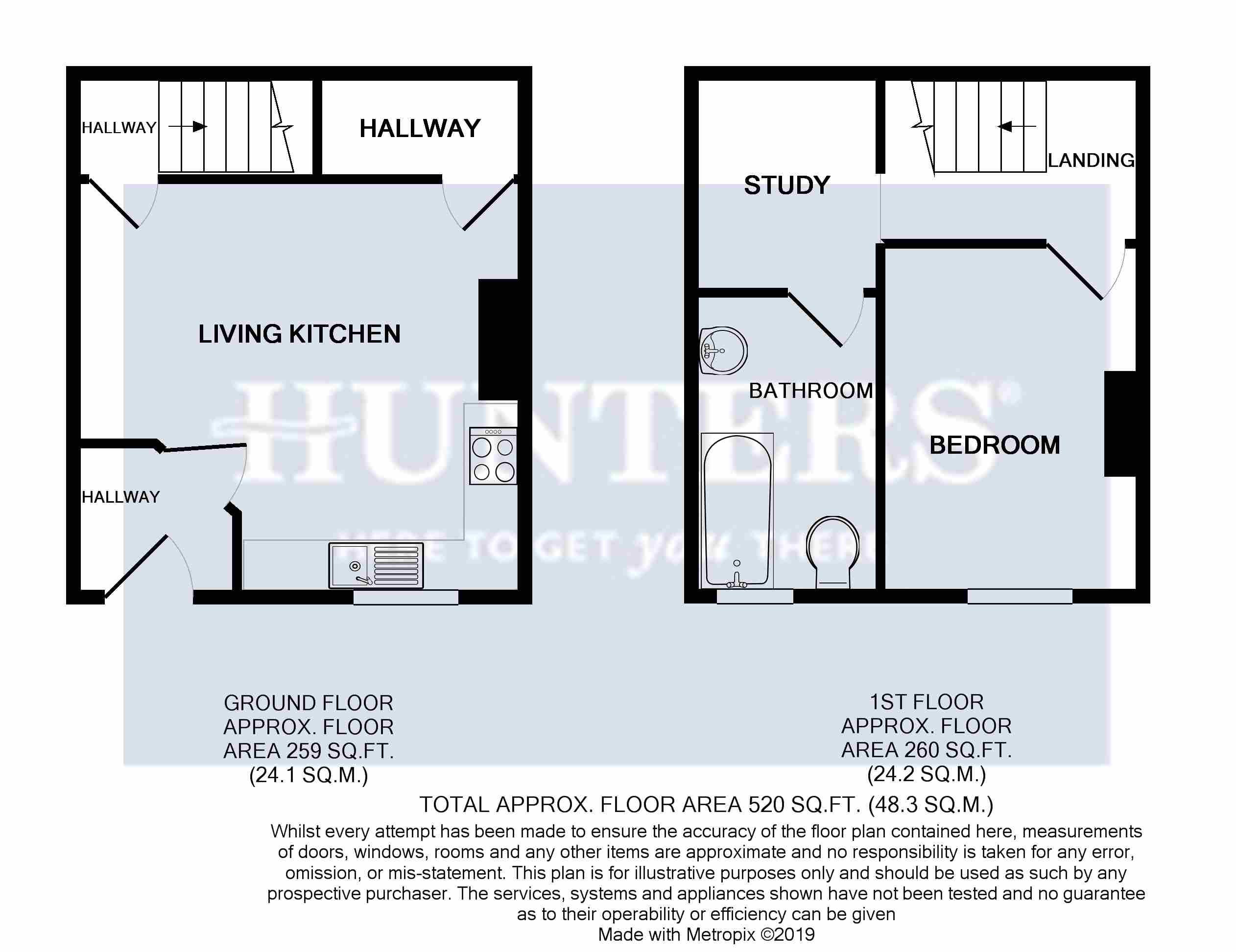1 Bedrooms Terraced house for sale in Red Laithes Lane, Dewsbury WF13 | £ 40,000
Overview
| Price: | £ 40,000 |
|---|---|
| Contract type: | For Sale |
| Type: | Terraced house |
| County: | West Yorkshire |
| Town: | Dewsbury |
| Postcode: | WF13 |
| Address: | Red Laithes Lane, Dewsbury WF13 |
| Bathrooms: | 0 |
| Bedrooms: | 1 |
Property Description
This one bedroom inner terrace property represents a fantastic investment opportunity, being ideal for the buy-to-let investor market.
The property is ideally located within walking distance of the Ravensthorpe shopping park as well as being close to a bus route and just a short commute from Dewsbury town centre.
The property briefly comprises of entrance porch, living kitchen, inner hallway, landing, bedroom, study and house bathroom.
Ground floor
entrance hall
The property is accessed through an external wooden part glazed entrance door into an entrance porch area with an internal glazed door which leads into the living kitchen.
Living kitchen
4.65m (15' 3") max x 4.27m (14' 0")
This open plan living kitchen has a seating area incorporating a chimney breast with gas fire whilst the kitchen area has a range of white base and wall units with laminate worktops over incorporating a stainless steel sink unit, four ring hob, space for an oven and space for a freestanding under counter fridge or washing machine. The living kitchen has a window to the front elevation and internal doors provide access to two inner hallways, one with stairs leading to the lower ground floor cellar and one with stairs providing access to the first floor.
First floor
landing
2.68m (8' 10") max x 1.73m (5' 8") max
With internal doors providing access to the bedroom and study area.
Bedroom
3.46m (11' 4") max x 2.71m (8' 11") max
With window to the front elevation and incorporating the chimney breast.
Study
2.24m (7' 4") max x 1.85m (6' 1") max
Accessed off the landing and providing access to the bathroom this useful additional space is very versatile and would lend itself well to either a study area or, with internal alterations, this room could be utilised as the house bathroom with scope to turn the bathroom into a second bedroom.
Bathroom
2.92m (9' 7") max x 1.85m (6' 1") max
With White three piece bathroom suite comprising of low level WC, hand wash basin and panelled bath. The bathroom has part tiled walls, tiled flooring, a window to the front elevation and houses the central heating boiler.
Cellar
With light. This room is ripe for further development having a good ceiling height and being very spacious.
Property Location
Similar Properties
Terraced house For Sale Dewsbury Terraced house For Sale WF13 Dewsbury new homes for sale WF13 new homes for sale Flats for sale Dewsbury Flats To Rent Dewsbury Flats for sale WF13 Flats to Rent WF13 Dewsbury estate agents WF13 estate agents



.png)
