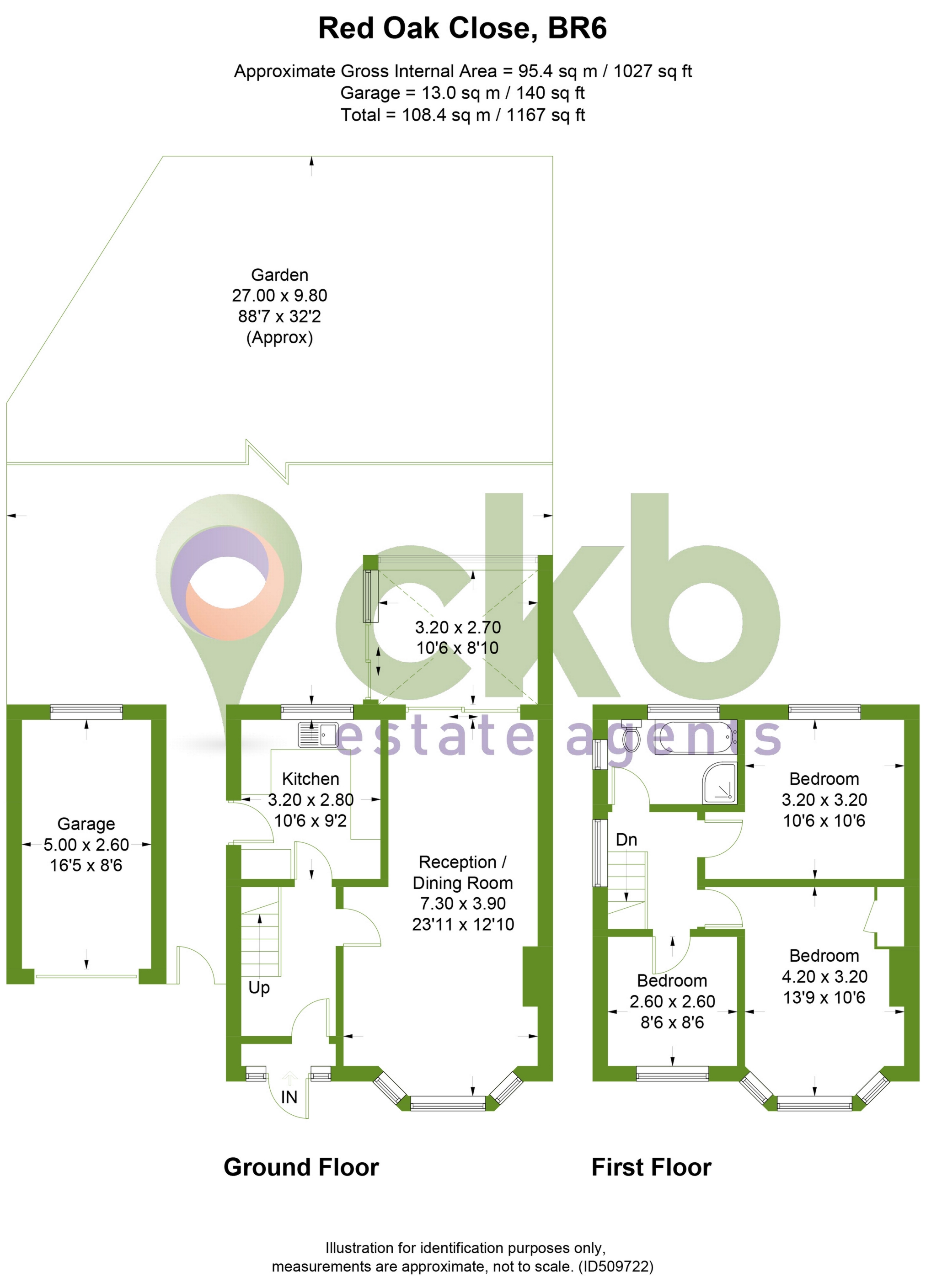3 Bedrooms Terraced house for sale in Red Oak Close, Orpington BR6 | £ 600,000
Overview
| Price: | £ 600,000 |
|---|---|
| Contract type: | For Sale |
| Type: | Terraced house |
| County: | London |
| Town: | Orpington |
| Postcode: | BR6 |
| Address: | Red Oak Close, Orpington BR6 |
| Bathrooms: | 1 |
| Bedrooms: | 3 |
Property Description
Detailed Description
For sale with no onward chain is this modern, semi detached three bedroom family home situated on a residential cul- de- sac and comes available with off street parking and a detached garage. The property is within an easy commute to plenty of transport links and local shops and amenities. This recently refurbished family home has plenty of potential to extend (stpp.) to the rear, side and loft. Located within the catchment area of Darrick Wood School and also Princess Royal University hospital. Enquire today for your earliest appointment.
External : External, Externally the property contains a large front garden with driveway and detached garage with a pitched roof. The property has plenty of potential to extend to the rear side and loft - subject to planning permission. The driveway offers adequate space to park two cars. There is also plenty of off street parking available which is permit free.
Reception Room : 23'11" x 12'10" (7.29m x 3.91m), The reception room is a great size and offers plenty of space merging with the dining area which also leads into the conservatory. The reception room is decorated with grey carpets and a lightly grey coloured wall.
Kitchen : 10'6" x 9'2" (3.20m x 2.79m), The kitchen offers plenty of storage and worktop space with semi integrated appliances, tiled floor and a tiles splashback.
Conservatory : 10'6" x 8'10" (3.20m x 2.69m), The conservatory is located to the rear of the property and can be accessible via the dining area. Comprising of a carpet floor and fully uPVC windows and ceiling it makes it the perfect environment to sit and relax whilst overlooking the rear garden.
Master Bedroom : 13'9" x 10'6" (4.19m x 3.20m), The master bedroom offers a large bay window, grey carpet and neutrally coloured walls. Also comprising a gas radiator and double glazed uPVC window.
Second Bedroom : 10'6" x 10'6" (3.20m x 3.20m), The second bedroom is also a generous size double room and overlooks the rear garden. Decorated to a neutral standard with grey carpet and light pastel walls.
Bathroom : Bathroom, The bathroom offers a white four piece suite with a bathtub and walk in shower.
Third Bedroom : 8'6" x 8'6" (2.59m x 2.59m), The third bedroom is a small double / large single and is a perfect size for a home office or nursery.
Garden : 88'7" x 32'2" (27.00m x 9.80m), The rear garden offers both patio and lawn with a flower bed at the rear and shed storage. The garden offers adequate space to house a rear extension with plenty of garden still to remain (stpp.)
Property Location
Similar Properties
Terraced house For Sale Orpington Terraced house For Sale BR6 Orpington new homes for sale BR6 new homes for sale Flats for sale Orpington Flats To Rent Orpington Flats for sale BR6 Flats to Rent BR6 Orpington estate agents BR6 estate agents



.png)










