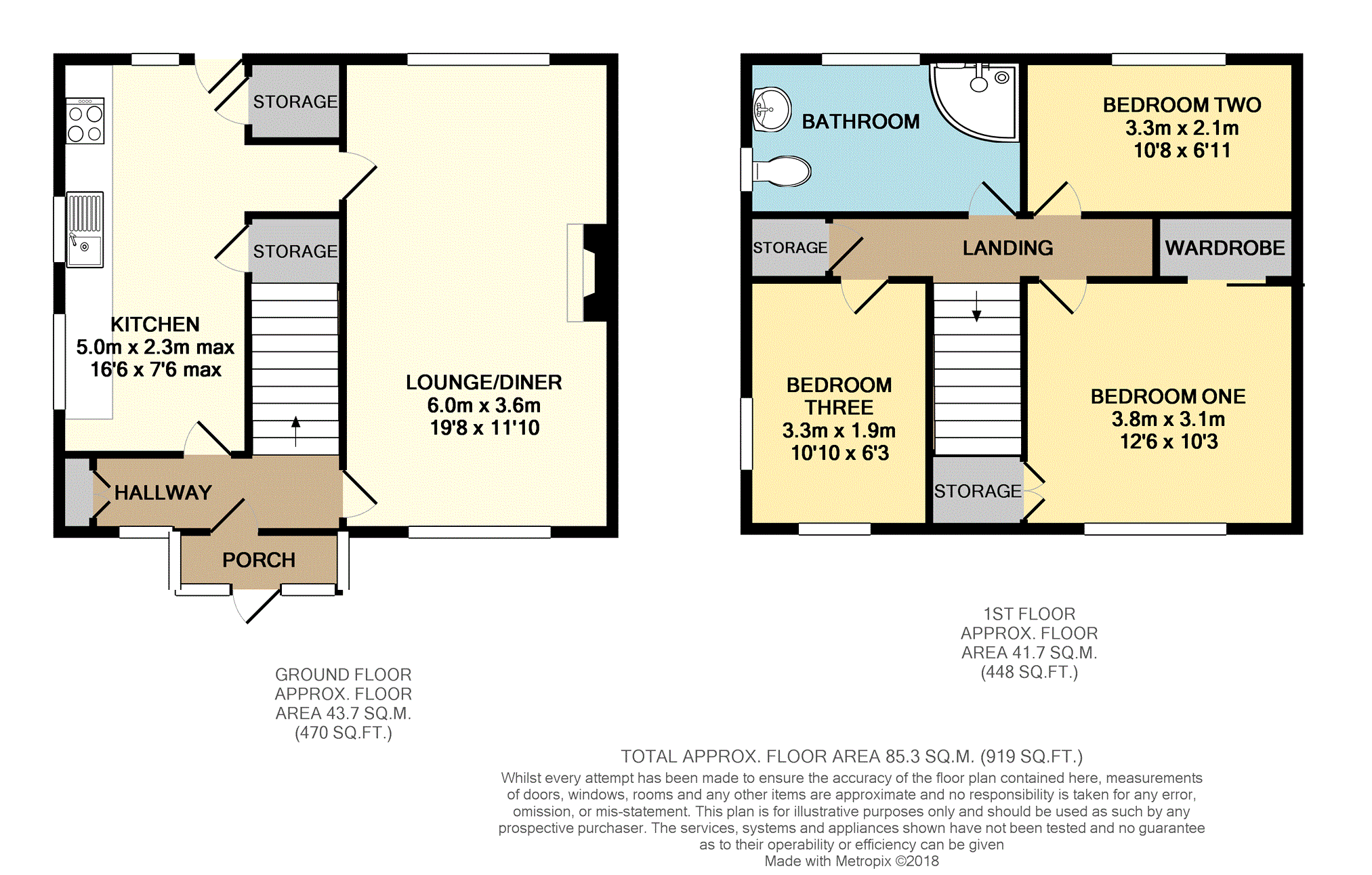3 Bedrooms Terraced house for sale in Redditch Road, Kings Norton, Birmingham B38 | £ 178,000
Overview
| Price: | £ 178,000 |
|---|---|
| Contract type: | For Sale |
| Type: | Terraced house |
| County: | West Midlands |
| Town: | Birmingham |
| Postcode: | B38 |
| Address: | Redditch Road, Kings Norton, Birmingham B38 |
| Bathrooms: | 1 |
| Bedrooms: | 3 |
Property Description
Unexpectedly back on the market, a three bedroom end terrace property located in Kings Norton, the property has a driveway and a garage in a separate block accessed at the side of the property, with a private parking space.
The property is located on the Redditch Road with easy access to the historic Kings Norton Green, it has good transport links to the M42 and M5 and is within easy reach of Kings Norton Rail Station and local amenities such as shops and schools.
It comes with three double bedrooms, a good size kitchen, a spacious dual aspect lounge/dining room, central heating throughout, double glazing and a modern shower room with a shower cubicle with integrated massage jets.
The property comes with no upward chain and would make an ideal purchase for first time buyers and families or an ideal investment property. Viewing is highly recommended!
The accommodation briefly comprises porch, hallway, kitchen, lounge/dining room, upstairs comprising three double bedrooms and family shower room. Driveway and garden to the front with a pleasant outlook on to an established green area and garden and garage to the rear.
Porch
Double glazed windows to front and side with wall mounted light point.
Hallway
Double glazed window to front, central heating radiator and low level storage cupboard.
Lounge/Dining Room
19'8 x 11'10max
Double glazed window to front and rear, two central heating radiators and electric fire with surround.
Kitchen
16'6 x 7'6
Two double glazed windows to side and double glazed window to rear, double glazed door into garden, wall and base units, work surface, stainless steel single drainer sink with mixer tap, part tiled, space for cooker, space for fridge freezer, space and plumbing for washing machine, central heating radiator and two storage cupboards.
Landing
Storage cupboard housing the boiler and loft access.
Bedroom One
12'6 x 10'3
Double glazed window to front, central heating radiator, built in storage cupboard and built in wardrobe.
Bedroom Two
10'8 x 6'11
Double glazed window to rear and central heating.
Bedroom Three
10'10 x 6'3
Double glazed windows to front and side and central heating radiator.
Shower Room
Double glazed obscure window to rear, central heating radiator, shower cubicle with massage jets, wall mounted sink with storage below, low flush WC and part tiled.
Garden
Paved patio area with a mix of gravelled and planted levels, a green house and gated side access.
Garage
Located in a separate block.
Property Location
Similar Properties
Terraced house For Sale Birmingham Terraced house For Sale B38 Birmingham new homes for sale B38 new homes for sale Flats for sale Birmingham Flats To Rent Birmingham Flats for sale B38 Flats to Rent B38 Birmingham estate agents B38 estate agents



.png)











