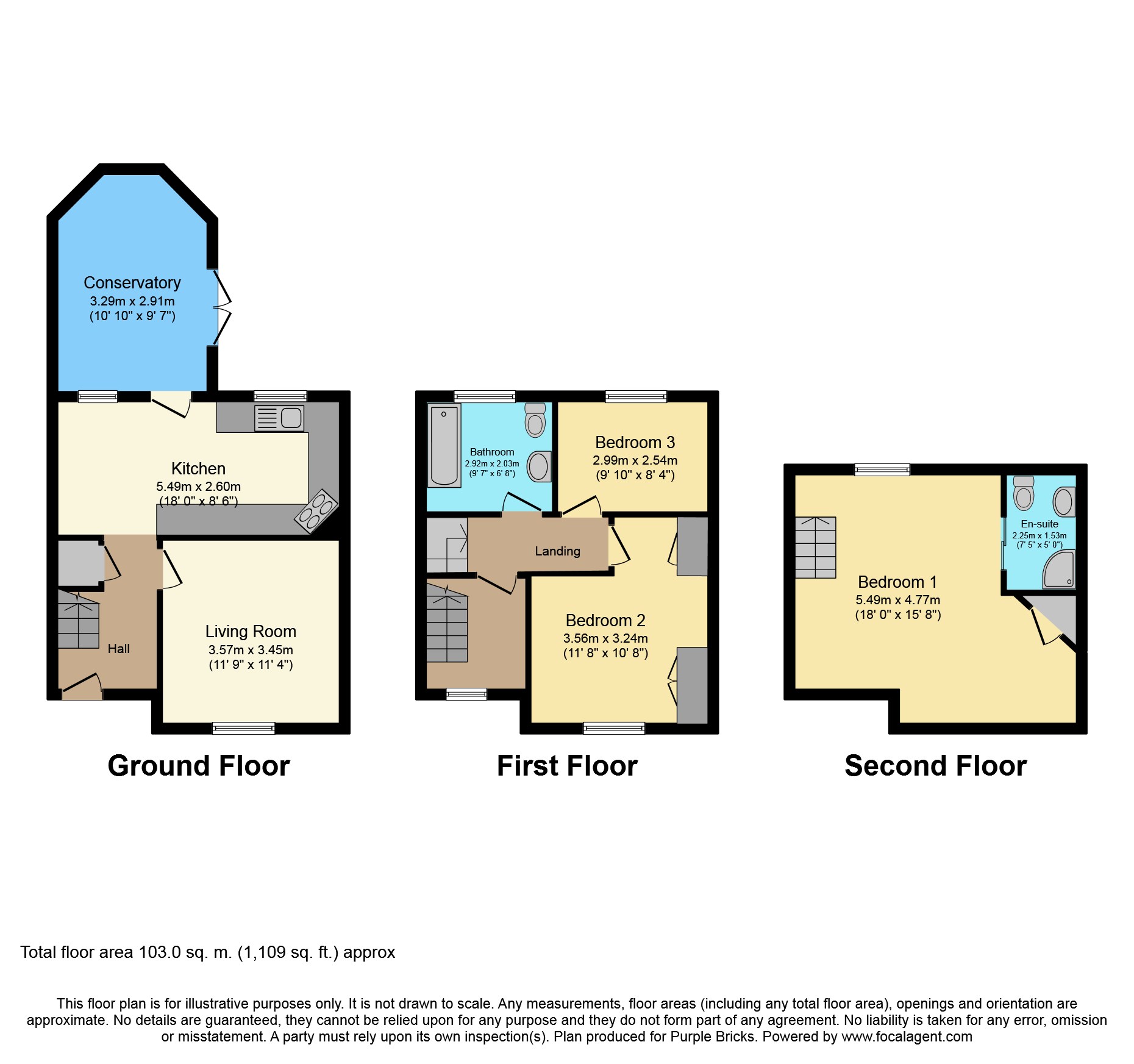3 Bedrooms Terraced house for sale in Redwall Lane, Maidstone ME15 | £ 425,000
Overview
| Price: | £ 425,000 |
|---|---|
| Contract type: | For Sale |
| Type: | Terraced house |
| County: | Kent |
| Town: | Maidstone |
| Postcode: | ME15 |
| Address: | Redwall Lane, Maidstone ME15 |
| Bathrooms: | 1 |
| Bedrooms: | 3 |
Property Description
This 3 bedroom cottage is perfect if you are looking for a property in very good condition that offers a quiet and tranquil setting in which to live.
The house has been very well looked after over the years and is decorated throughout to a high standard which can be felt as soon as you step over the threshold.
To the ground floor there is the lounge with inglenook fireplace and wood-burning stove, kitchen/diner and conservatory. This room could be used as another reception and is also a great area to get some 'me time' and relax with a good book.
The first floor comprises of 2 good sized bedrooms and the large family bathroom. The master bedroom with modern en-suite shower room are to the second floor.
As well as a pretty cottage garden to the rear, the property also benefits from a large paddock area which can accessed via a five bar gate complete with a barn/garage/summer house and beautiful sandstone patio and your very own bar! The ultimate man cave. This is a great party area for all to enjoy. There is plenty of room for swings and slides and a game of football on a summers day and a superb place to entertain friends and family whilst enjoying a bbq. Externally there is off road parking for at least 3 cars.
The owner quote
We moved in to this delightful early Victorian cottage nearly 25 years ago. The peace and tranquility of the surrounding area is what initially drew us to the property. When we first walked through the door we knew it was the house for us. It felt like home immediately. We spent a number of years sympathetically restoring the character of the house to bring it up the the standard that you see today. The cottage is often described by visitors as being 'tardis like'. In the surrounding area there are any number of footpaths and walks through the countryside which we use frequently; a regular walk being to the friendly local village club for a glass of wine or two.
Lounge
12'1 x 11'8 Exposed brick fireplace with oak bressumer beam and cast iron wood burning stove
Kitchen/Diner
18'4 x 9' Bespoke hand made inframe painted units, black granite work surfaces. Solid Oak flooring. Built in dishwasher with space for a range style cooker and american style fridge freezer. Space for dining table.
Conservatory
11'4 x 10' Solid oak flooring, exposed brick work
Bedroom One
12'5 x 12'5 widening to 16' Eaves storage.
En-Suite Shower Room
Shower. WC. Handbasin. Underfloor heating. Marble tiling throughout.
Bedroom Two
10'2 x 9' Large built in wardrobes. Airing cupboard. Victorian fireplace
Bedroom Three
10'9 x 8'11 Solid oak flooring
Bathroom
9'10 x 7'10 Large Victorian style roll top bath. WC. Handbasin
Rear Garden
Cottage style planting, brick paths gravel and cobbled seating areas, leading to garage and utility area
Garage
18'3 x 13'5 with inspection pit
Utility area 13'3 x 4'9 floor and wall cupboards, sink space for washing machine, tumble dryer, additional fridge and freezer.
Large Garden
Grass area of approx 0.11 acres five bar gate giving vehicle access. 18'6 x 11'4 Summer house/barn/garage with bar area. Large sandstone patio area.
Property Location
Similar Properties
Terraced house For Sale Maidstone Terraced house For Sale ME15 Maidstone new homes for sale ME15 new homes for sale Flats for sale Maidstone Flats To Rent Maidstone Flats for sale ME15 Flats to Rent ME15 Maidstone estate agents ME15 estate agents



.png)








