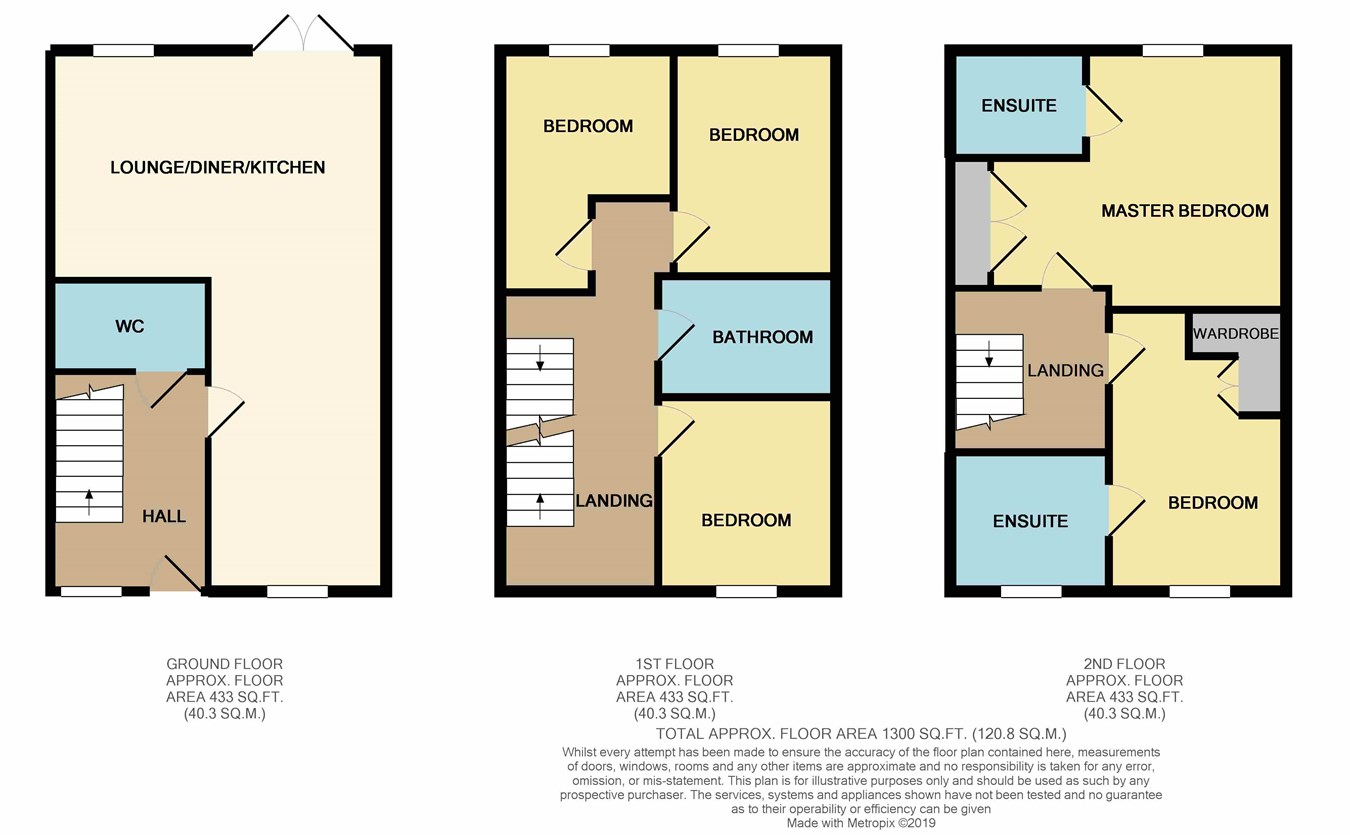5 Bedrooms Terraced house for sale in Reeceton Gardens, Bolton BL1 | £ 320,000
Overview
| Price: | £ 320,000 |
|---|---|
| Contract type: | For Sale |
| Type: | Terraced house |
| County: | Greater Manchester |
| Town: | Bolton |
| Postcode: | BL1 |
| Address: | Reeceton Gardens, Bolton BL1 |
| Bathrooms: | 0 |
| Bedrooms: | 5 |
Property Description
The perfect home for professionals or families!Situated on a beautiful private community of only a small number of similar dwellings, stands this fantastic, five bedroomed townhouse. Perfectly suited to a young family, professional couples or individuals, the property boasts a modern interior style, ample living space, two en-suites and off road parking for two cars. Situated in a highly desirable area just off Chorley new road, close to network links, excellent schools and local amenities, the property comprises briefly; Entrance hall with stairs to the first floor and doors leading to downstairs WC and a fantastic open plan Kitchen, Lounge, Dining room with patio doors leading out to the garden. To the first floor you will find three generous sized rooms and family bathroom and a staircase to the second floor. The second floor houses a further two bedrooms both with en suites. Externally to the rear you will find well maintained communal gardens and parking to the front of the property.
Entrance hall
Entrance front door to the hallway with stairs to first floor, double glazed window, radiator, feature block stone wall.
Guest WC
Two piece suite comprising of wc and wash hand basin. Radiator and splash effect tiling to complement.
Open plan lounge, dining area & kitchen
16' 6" x 12' 8" (5.03m x 3.86m) Open plan lounge and dining area with double glazed window to rear with matching double glazed double doors onto rear patio area, radiator and feature block stone wall. Open plan to the kitchen.
Kitchen
14'7" (4.45m) x 8'7" (2.62m) Range of grey high gloss wall and base units with feature under unit LED lighting, work top over, top glazed display cabinet. Integrated appliances to include gas hob, electric double oven, grill, cooker hood, plumbed for automatic washer and dishwasher, radiator and double glazed window to front.
First floor landing
Stairs to second floor.
Bedroom three
9'3" (2.82m) x 8'9" (2.67m) Double glazed window to front, radiator.
Bedroom four
11'4" (3.45m) x 8'3" (2.51m) Double glazed window to rear and radiator.
Bedroom five
8'1" (2.46m) x 7'5" (2.26m) Double glazed window to rear, radiator.
Bathroom
Modern three piece suite comprising of panelled bath with shower over, hand wash basin and wc. Extractor and heated towel rail.
Second floor landing
Storage cupboard.
Bedroom one
16'3" (4.95m) Max x 12'8" (3.86m) Range of fitted furniture to include walking dressing area with display shelving, hanging feature spotlights and mirrors.
En-suite
Three piece suite comprising of hand wash basin, WC, shower cubicle, extractor, splash back tiling to compliment, heated towel rail and double glazed window to rear.
Bedroom two
13'6" (4.11m) x 8'6" (2.59m) Full range of fitted hanging units plus bedside cabinets, double glazed window to front and radiator.
En-suite
Modern en-suite shower room, hand wash basin, WC, shower, splash back tiling to compliment, extractor, radiator and double glazed window to front.
Gardens
Communal garden areas and parking.
Property Location
Similar Properties
Terraced house For Sale Bolton Terraced house For Sale BL1 Bolton new homes for sale BL1 new homes for sale Flats for sale Bolton Flats To Rent Bolton Flats for sale BL1 Flats to Rent BL1 Bolton estate agents BL1 estate agents



.png)










