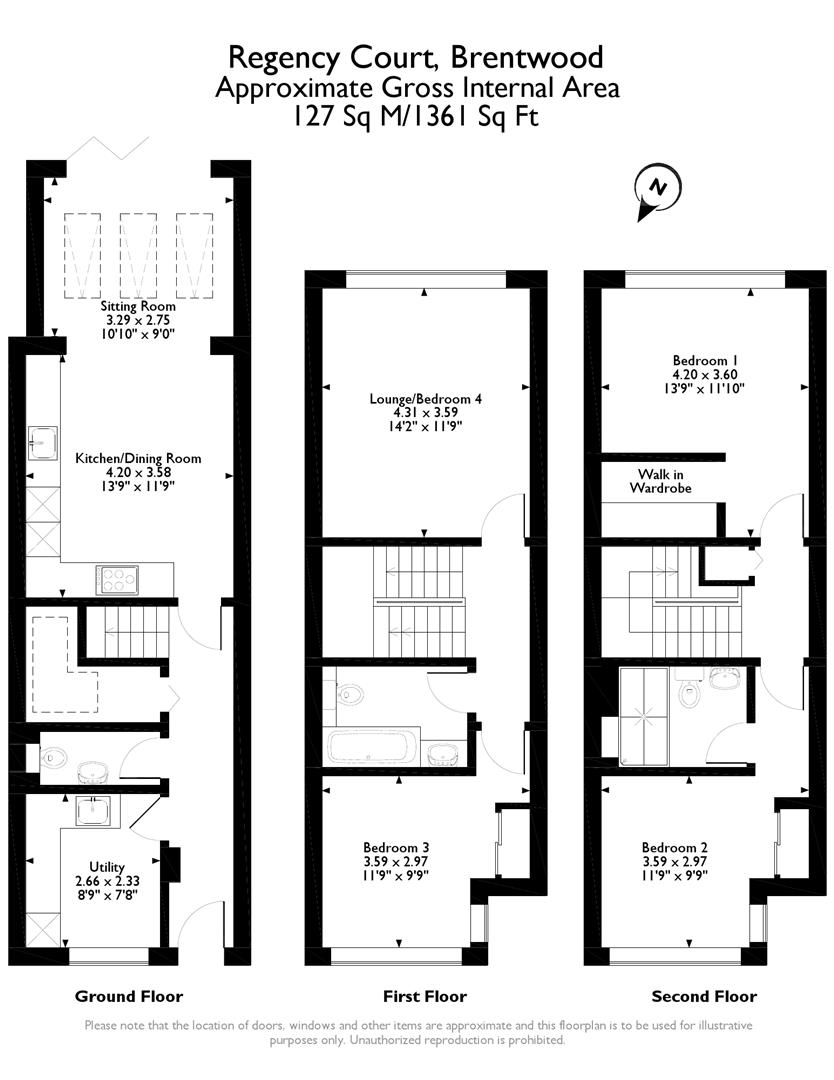4 Bedrooms Terraced house for sale in Regency Court, Brentwood CM14 | £ 550,000
Overview
| Price: | £ 550,000 |
|---|---|
| Contract type: | For Sale |
| Type: | Terraced house |
| County: | Essex |
| Town: | Brentwood |
| Postcode: | CM14 |
| Address: | Regency Court, Brentwood CM14 |
| Bathrooms: | 2 |
| Bedrooms: | 4 |
Property Description
Guide price - £550,000 - £575,000
Situated in the very heart of Brentwood between the High Street and Station, located just off Crown Street, this modern townhouse with off street parking is presented to an exceptional standard and offers a superb entertaining space in the form of an open plan kitchen/dining/living room with part-vaulted ceiling and bi-fold doors to the rear terrace and garden, ideal for summer gatherings and BBQs.
Accommodation commences with a utility room to the front of the property, followed by a modern ground floor cloakroom/wc, and at the end of the entrance hall is the above-mentioned kitchen, fitted in a contemporary style and benefitting from a range of integrated Siemens appliances, a boiling-water tap and ‘Insinkerator’ waste disposal.
Whilst everyday living can be accommodated solely on the ground floor, the first floor can provide either a separate lounge, or fourth bedroom. In addition, the first floor offers a further bedroom and a modern bathroom with luxuries such as a backlit/heated mirror, and heated towel rail.
The staircase runs impressively from the ground floor all the way through to the second floor, giving a great feeling of space. The second floor provides two further bedrooms; one bedroom features a modern en-suite shower room, the other an impressive walk-in wardrobe. Bedrooms two and three both enjoy built in wardrobes.
Beautifully maintained and presented throughout, this property stands head and shoulders above other properties available at a similar price level in the centre of Brentwood. In addition, there are features such as lamp sockets around the property, outdoor sockets for music speakers, etc, off street parking for 2/3 vehicles, and a carpeted shed, currently used as a play area. Viewing is highly recommended.
Entrance Hall
Kitchen/Dining Room (4.19m x 3.58m (13'9 x 11'9))
Utility Room (2.67m x 2.34m (8'9 x 7'8))
Cloakroom/Wc
Sitting Room (3.30m x 2.74m (10'10 x 9'0))
First Floor Landing
Bedroom Three (3.58m x 2.97m (11'9 x 9'9))
Lounge/Bedroom Four (4.32m x 3.58m (14'2 x 11'9))
Bathroom
Second Floor Landing
Bedroom Two (3.58m x 2.97m (11'9 x 9'9))
Bedroom One (4.19m x 3.61m (13'9 x 11'10))
Walk-In Wardrobe
Rear Garden
Property Location
Similar Properties
Terraced house For Sale Brentwood Terraced house For Sale CM14 Brentwood new homes for sale CM14 new homes for sale Flats for sale Brentwood Flats To Rent Brentwood Flats for sale CM14 Flats to Rent CM14 Brentwood estate agents CM14 estate agents



.png)











