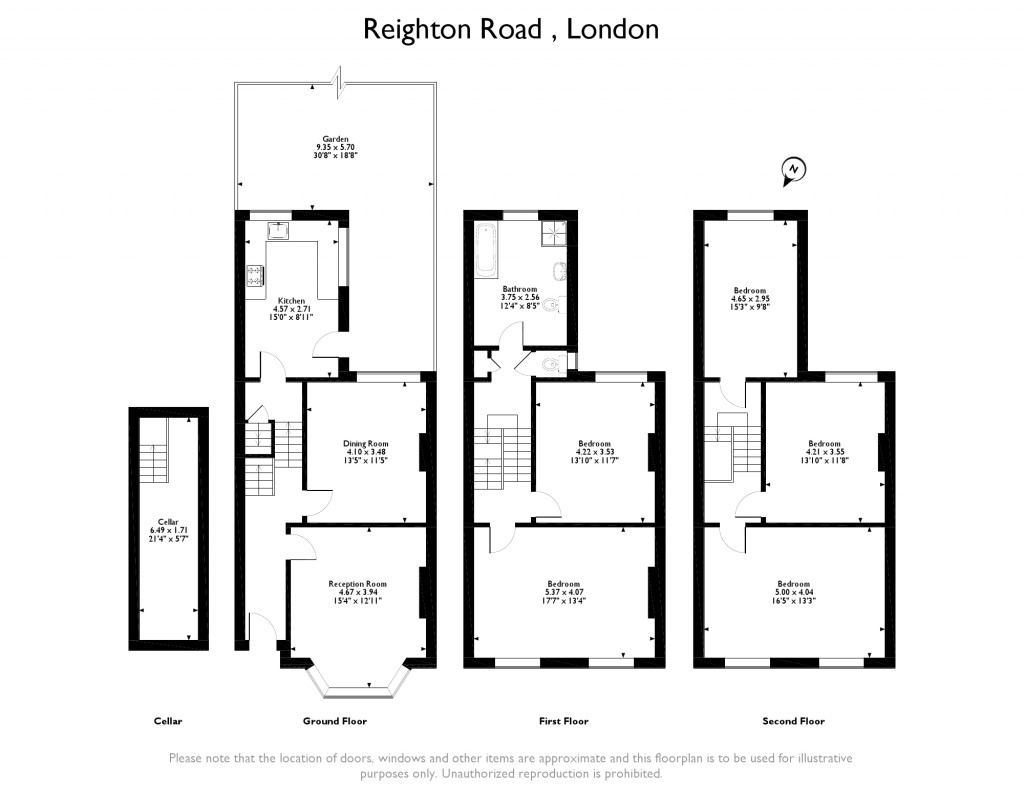5 Bedrooms Terraced house for sale in Reighton Road, London E5 | £ 1,200,000
Overview
| Price: | £ 1,200,000 |
|---|---|
| Contract type: | For Sale |
| Type: | Terraced house |
| County: | London |
| Town: | London |
| Postcode: | E5 |
| Address: | Reighton Road, London E5 |
| Bathrooms: | 2 |
| Bedrooms: | 5 |
Property Description
We are pleased to offer for sale this gorgeously eclectic 5-bedroom terraced house, located in the very up and coming area of Hackney. This ideal family home comprises five bedrooms, a large family bathroom, two reception rooms, a separate kitchen, a private cellar, a private garden and also benefits from permit holder parking. We strongly advise early viewing to avoid disappointment.
This property is a stone's throw away from the beautiful green recreational areas of Hackney Downs, and offers all the usual local amenities including supermarkets, independent shops and restaurants, pubs, cafes and a General Hospital. The location offers great transport links via bus, train and tube and within a 4-minute walk is Hackney Downs Rail Station Zone 2 with fast trains to Liverpool St. The A10 is also nearby and offers good access to motorway links.
Reception room: 15'4 X 12'11
Excellent size lounge with a wealth of space for lounge furniture. With hardwood flooring, neutral decor and a large bay window to the front aspect creating a bright and airy living space. A central feature of the room is the fireplace, with marble base and surrounds.
Dining room: 13'5 X 11'5
Well-proportioned dining room. With ample space for a family size dining table and furniture. Hardwood flooring, neutral colours and double glazed window to the rear aspect receiving natural light throughout the day.
Kitchen: 15'0 X 8'11
Sizeable, dual aspect kitchen comprising base level units, freestanding gas oven and hob, roll top work surfaces and incorporated sink and drainer and large double window to the rear and side aspects. Hardwood flooring and neutral decor. Plenty of space for kitchen appliances and a family sized dining table.
First floor
The first floor boasts the second and fourth double bedrooms and the family bathroom. Both bedrooms are individually styled, with period features. Both rooms also benefit from gorgeous feature fireplaces and windows for natural light. Four-piece family bathroom, comprising bathtub, shower cubicle, hand wash basin and close coupled W.C. Frosted glass window to the rear aspect of the property.
Second floor
The second floor offers the master bedroom, the third and the fifth double bedrooms. All bedrooms are decorated in an eclectic design, with double glazing, central heating and hardwood flooring.
Exterior
Large, private rear garden, with ample space and opportunity to give it a personal touch. Fencing to the perimeter with brick built walls.
Property Location
Similar Properties
Terraced house For Sale London Terraced house For Sale E5 London new homes for sale E5 new homes for sale Flats for sale London Flats To Rent London Flats for sale E5 Flats to Rent E5 London estate agents E5 estate agents



.png)











