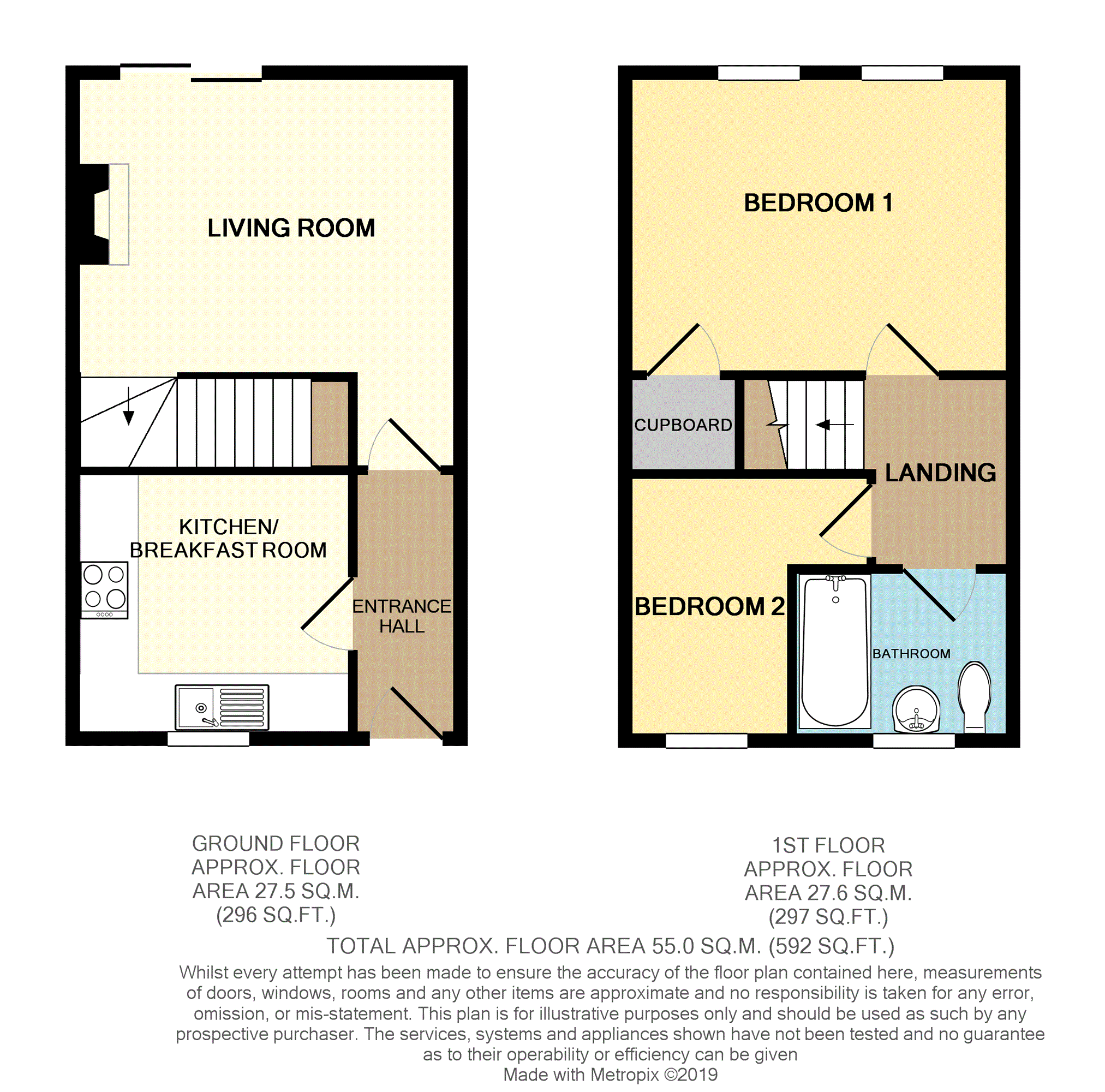2 Bedrooms Terraced house for sale in Rembrandt Close, Cannock WS11 | £ 130,000
Overview
| Price: | £ 130,000 |
|---|---|
| Contract type: | For Sale |
| Type: | Terraced house |
| County: | Staffordshire |
| Town: | Cannock |
| Postcode: | WS11 |
| Address: | Rembrandt Close, Cannock WS11 |
| Bathrooms: | 1 |
| Bedrooms: | 2 |
Property Description
Purplebricks are delighted to bring this excellent, 2 bedroom, mid-terraced property in Heath Hayes to the market. Being offered with no upward chain by a very motivated seller. The property is neutral throughout, has excellent potential and would make an excellent First Time Home.
With 2 allocated parking spaces, alarm, private rear garden, A breakfast kitchen and living room to the ground floor and 2 good sized bedrooms and family bathroom to the first.
Located within a quiet residential development in Heath Hayes. The property itself is situated within close proximity to all local schools such as Gorsemoor and Five Ways, a wide variety of amenities, commuter services and transport links.
For lovers of outdoor pursuits and nature, within a short drive from the property you will find the delights of Cannock Chase forest.
Call Harriet on for same day viewing or book online at
Entrance Hallway
With UPVC door into the entrance hall which has coving to the ceiling and radiator.
You will find the consumer unit (fuse board) in an elevated position on the wall as you enter the property.
Doorways lead through to the breakfast kitchen and living room.
Kitchen/Breakfast
9'09 x 9'35
The breakfast kitchen has vinyl flooring, a range of fitted units with stainless sink and drainer, wall mounted boiler, space and plumbing for the washing machine and tumble dryer, radiator and central spotlights to the ceiling.
There is a double glazed window to the front aspect.
Living Room
13'45 x 13'19
The spacious living room has sliding patio doors to the rear garden, stairs leading up to the first floor landing and a feature fireplace which has inset gas fire (currently capped)
There are power and TV aerial points and radiator.
Landing
Having loft access and doors leading to the bedrooms and bathroom.
Bedroom One
13'41 x 9'79
The main bedroom has 2 double glazed windows to the rear aspect, built in cupboard storage and radiator.
Bedroom Two
7'16 x 9'17
The 2nd bedroom has double glazed window to the front aspect, dado rail and radiator.
Bathroom
The bathroom suite comprises bath with shower over, pedestal wash hand basin and low level W.C.
With vinyl flooring and double glazed window with obscure glazing to the front aspect.
Rear Garden
A small, easy to maintain garden with patio area and lawn.
There is a gate giving rear access to the parking area.
Allocated Parking
The property benefits from 2 allocated parking spaces in the residents car park which is adjacent to the property.
Property Location
Similar Properties
Terraced house For Sale Cannock Terraced house For Sale WS11 Cannock new homes for sale WS11 new homes for sale Flats for sale Cannock Flats To Rent Cannock Flats for sale WS11 Flats to Rent WS11 Cannock estate agents WS11 estate agents



.png)




