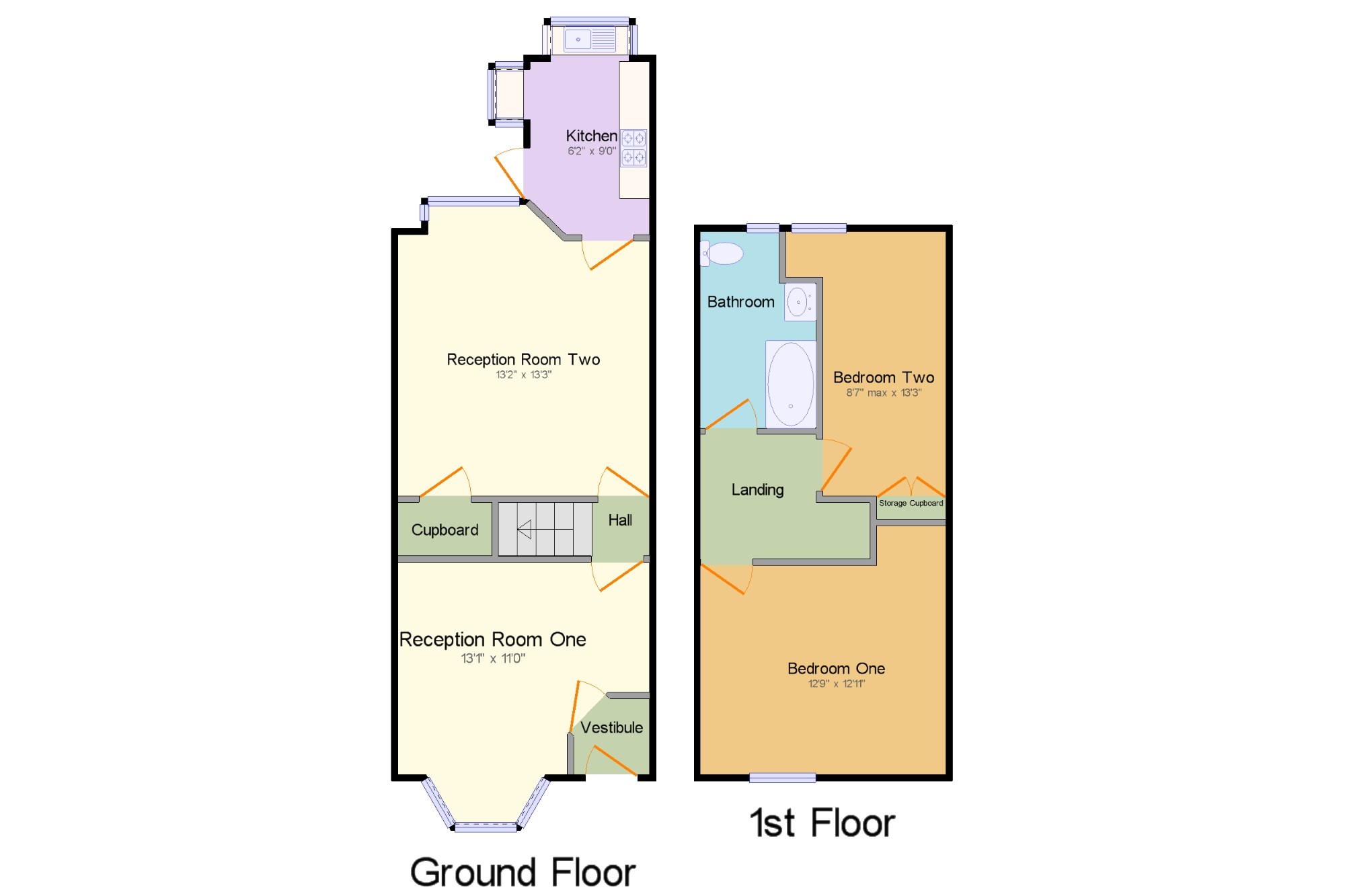2 Bedrooms Terraced house for sale in Rennie Street, Burnley, Lancashire BB10 | £ 80,000
Overview
| Price: | £ 80,000 |
|---|---|
| Contract type: | For Sale |
| Type: | Terraced house |
| County: | Lancashire |
| Town: | Burnley |
| Postcode: | BB10 |
| Address: | Rennie Street, Burnley, Lancashire BB10 |
| Bathrooms: | 1 |
| Bedrooms: | 2 |
Property Description
A wonderful opportunity for any first time buyer, a viewing is essential to appreciate the accommodation on offer and the convenient position!This bay fronted mid terrace comprises entrance lobby, two spacious reception rooms and extended modern kitchen on the ground floor. Two well proportioned bedrooms and bathroom on the first floor, the property is gas central heated and double glazed, there is a forecourt and rear enclosed yard area.
A well presented bay fronted terrace home
Two spacious reception rooms
Extended modern kitchen
Two well proportioned bedrooms and bathroom
Forecourt and rear yard
Popular and convenient location
Vestibule x . Double glazed uPVC door opening onto the yard. Double glazed uPVC window with patterned glass facing the front. Laminate flooring, ceiling light. Access into reception room one.
Reception Room One13'1" x 11' (3.99m x 3.35m). Double glazed uPVC bay window facing the front. Radiator, laminate flooring, original coving, ceiling light.
Reception Room Two13'1" x 13'3" (3.99m x 4.04m). Double glazed uPVC window facing the rear. Radiator and gas fire, laminate flooring, ceiling light. Under stairs storage area and access to the kitchen.
Kitchen6'2" x 9' (1.88m x 2.74m). Double glazed uPVC door opening onto the yard. Double aspect double glazed uPVC windows. Radiator, tiled flooring, part tiled walls, ceiling light. Roll edge work surface, wall and base units, one and a half bowl sink with mixer tap and drainer, integrated electric oven, integrated electric hob, over hob extractor, space for washing machine and fridge/freezer.
Landing x . Ceiling light, access to the bedrooms and bathroom.
Bedroom One12'9" x 12'11" (3.89m x 3.94m). Double glazed uPVC window facing the front. Radiator, ceiling light.
Bedroom Two8'7" x 13'3" (2.62m x 4.04m). Double glazed uPVC window facing the rear. Radiator, built-in storage cupboard, ceiling light.
Bathroom6' x 10'2" (1.83m x 3.1m). Double glazed uPVC window with patterned glass facing the rear. Heated towel rail, tiled flooring, built-in storage cupboard, part tiled walls, ceiling light. Low level WC, panelled bath with mixer tap and shower over, pedestal sink.
Property Location
Similar Properties
Terraced house For Sale Burnley Terraced house For Sale BB10 Burnley new homes for sale BB10 new homes for sale Flats for sale Burnley Flats To Rent Burnley Flats for sale BB10 Flats to Rent BB10 Burnley estate agents BB10 estate agents



.png)










