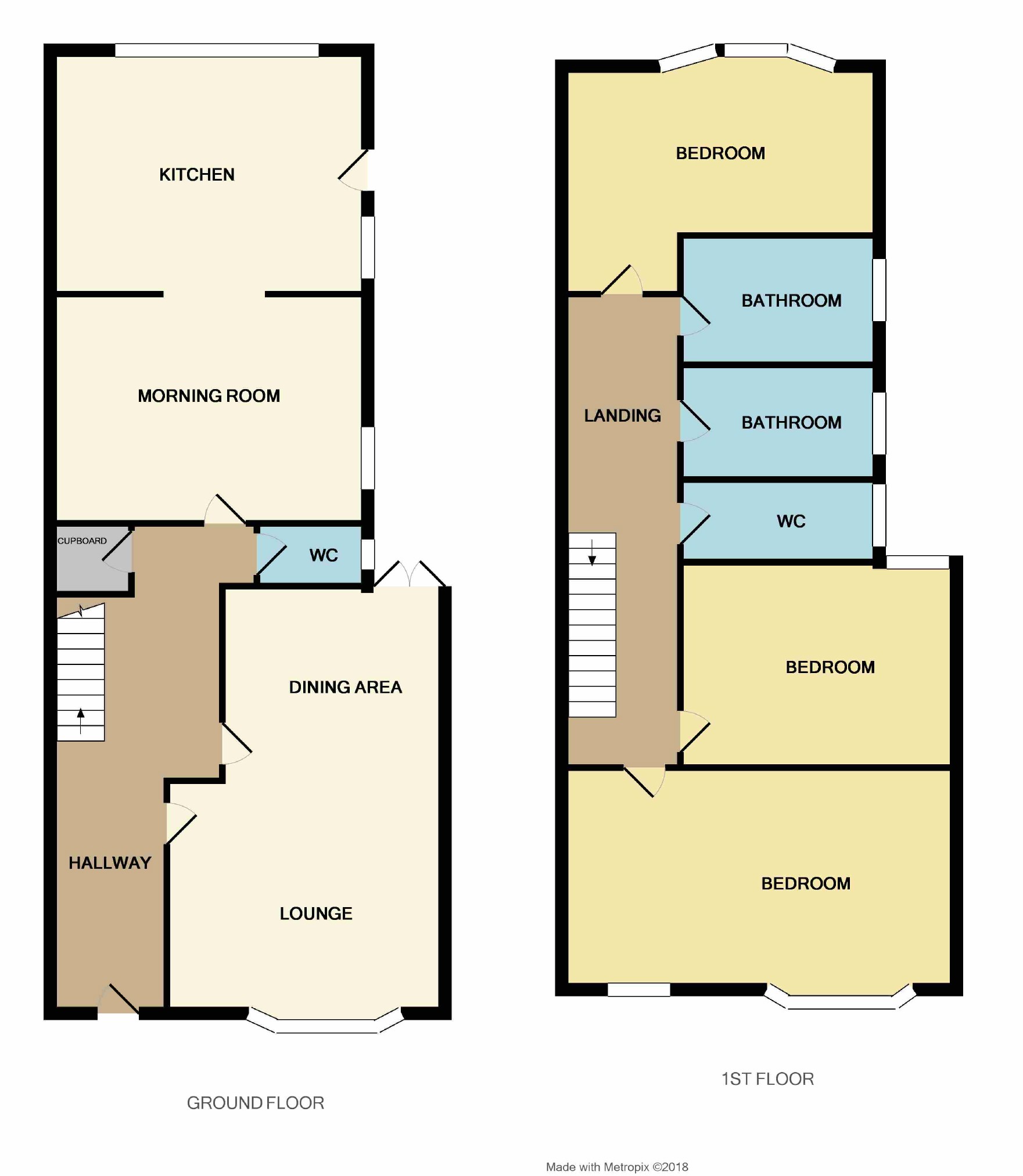3 Bedrooms Terraced house for sale in Retreat Road, Westcliff-On-Sea, Essex SS0 | £ 425,000
Overview
| Price: | £ 425,000 |
|---|---|
| Contract type: | For Sale |
| Type: | Terraced house |
| County: | Essex |
| Town: | Westcliff-on-Sea |
| Postcode: | SS0 |
| Address: | Retreat Road, Westcliff-On-Sea, Essex SS0 |
| Bathrooms: | 0 |
| Bedrooms: | 3 |
Property Description
Home Estate Agents are privileged to offer for sale this impressive three bedroom character property located in this popular residential area within easy reach of transport links, schools and shops as well as the Seafront.
The accommodation which is arranged over four levels consists of lounge and diner, morning room, kitchen, hallway and cloakroom to the lower floors with the three bedrooms, four piece bathroom, separate WC and landing to the upper floors with outside gardens to both front and low maintenance artificially turfed garden to the rear.
The property also benefits from radiator heating served by gas boiler which is further enhanced by the replacement double glazing where mentioned.
With its tall ceilings and high skirting's this property has a light and airy feel with its split level landing and hallways gives a good impression of space and close proximity to shops and Mainline Stations with C2C services to London all being within easy reach an early internal viewing is highly recommended.
Entrance
Covered entrance porch to entrance door with opaque glazed inserts into:
Hallway
Radiator, polished wood flooring, dado rail, coving cornice, stairs rising to first floor landing with cupboard under and further steps to lower landing with built in shelved storage cupboard.
Cloakroom
White suite of close coupled WC, wall mounted wash hand basin with tiled splashbacks, polished wood flooring, dado rail, double glazed window to the side.
Lounge/Diner (28'11 x 12'7 < 10'9 (8.81m x 3.84m .28m))
Lounge (15'6 x 12'7 (4.72m x 3.84m))
Feature open fireplace with brick hearth and back plate with wood surround and mantle, radiator, polished wood flooring, dado rail, coving cornice, double glazed bay window to the front.
Dining Area (12'10 x 10'8 (3.91m x 3.25m))
Feature open fireplace with brick back plate and hearth, wood surround and mantle, radiator, polished wood flooring, dado rail,
coving cornice, double glazed French doors leading onto the rear garden.
Breakfast Room (11'9 x 11'0 (3.58m x 3.35m))
Decorative feature open tiled fireplace, radiator, polished wood flooring, dado rail, plate rail, coving cornice, double glazed window to the side.
Kitchen (13'2 x 11'0 (4.01m x 3.35m))
Single drainer stainless steel sink and mixer tap in wood effect rolled edge worksurfaces with a range of base, drawer and cupboard units with matching eye level wall cabinets, space for Range style cooker and appliances, plumbing for washing machine and dishwasher, tiled floor and splashbacks, wall mounted gas boiler serving heating and hot water (n/t), down lighters, double glazed windows to the side and rear plus double glazed door to the side.
Split Level First Floor Landing
Two radiators, dado rail, coving cornice, dual access to loft space. Doors to:
Bedroom One (16'11 x 15'7 < 12'10 (5.16m x 4.75m .91m))
Two radiators, picture rail, coving cornice, ornate ceiling rose, double glazed bay window to the front.
Bedroom Two (12'10 x 10'9 (3.91m x 3.28m))
Radiator, picture rail, coving cornice, double glazed window to the rear.
Bedroom Three (13'1 x 11'2 (3.99m x 3.40m))
Radiator, coving cornice, double glazed bay window to the rear.
Separate Wc
Modern close coupled WC, tiling to full wall height, radiator, window to the side.
Bathroom (14'5 x 7'9 (4.39m x 2.36m))
Rolled top claw foot bath with floor mounted mixer tap and shower attachment, separate large walk in tiled and glazed shower, pedestal wash hand basin, high flush WC, Metro tiling to walls, chrome heated towel rail, picture rail, two double glazed windows to the side.
Externally
Rear Garden
Decked sideway with inset lighting and the remainder being laid with artificial lawn, outside lights, tap and electric point.
Front Garden
With retaining wall and tiled pathway.
You may download, store and use the material for your own personal use and research. You may not republish, retransmit, redistribute or otherwise make the material available to any party or make the same available on any website, online service or bulletin board of your own or of any other party or make the same available in hard copy or in any other media without the website owner's express prior written consent. The website owner's copyright must remain on all reproductions of material taken from this website.
Property Location
Similar Properties
Terraced house For Sale Westcliff-on-Sea Terraced house For Sale SS0 Westcliff-on-Sea new homes for sale SS0 new homes for sale Flats for sale Westcliff-on-Sea Flats To Rent Westcliff-on-Sea Flats for sale SS0 Flats to Rent SS0 Westcliff-on-Sea estate agents SS0 estate agents



.png)











