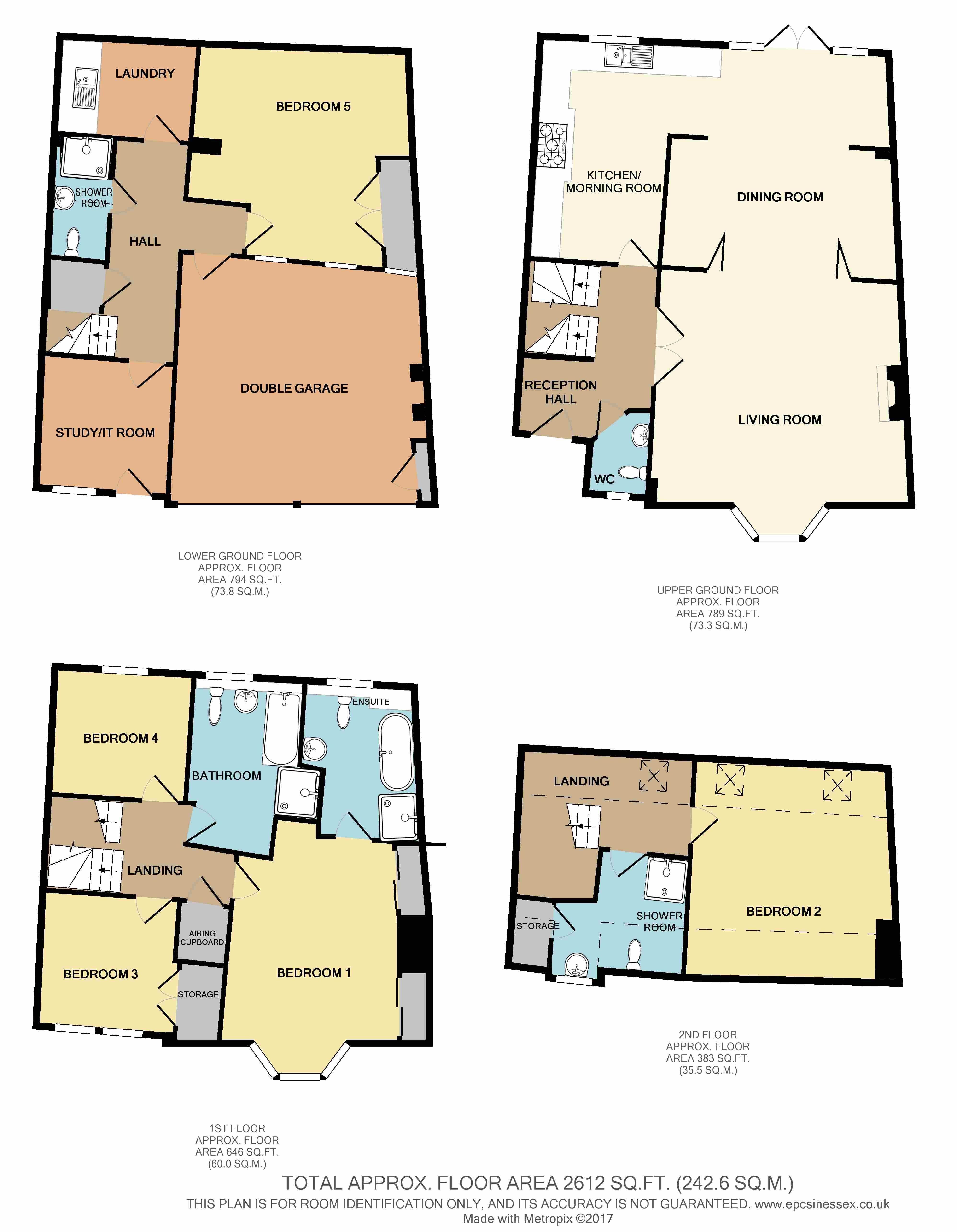5 Bedrooms Terraced house for sale in Rhapsody Crescent, Warley, Brentwood, Essex CM14 | £ 850,000
Overview
| Price: | £ 850,000 |
|---|---|
| Contract type: | For Sale |
| Type: | Terraced house |
| County: | Essex |
| Town: | Brentwood |
| Postcode: | CM14 |
| Address: | Rhapsody Crescent, Warley, Brentwood, Essex CM14 |
| Bathrooms: | 4 |
| Bedrooms: | 5 |
Property Description
An imposing five bedroom house on the ever popular Clements Park Development conveniently located for Brentwood mainline rail station. This spacious property benefits from versatile accommodation over three floors, integral garage and rear garden in excess of 75'.
Overview & Location
Located on the ever popular Clements Park development and originally created by Knight build in 2003. Rhapsody crescent is well placed for easy access to Brentwood's mainline rail station with convenient links into London Liverpool Street.
Main Accommodation
Entrance via part glazed door to reception hall.
Reception Hall (14' 10" x 8' 10")
Ornate ceiling cornice. Staircases ascending to first floor and descending to lower floor. Radiator. Karndean floor. Doors to following accommodation.
Cloakroom
Double glazed translucent window to front elevation. Contemporary style suite comprises of vanity wash hand basin with tiled splash back and low level wc. Radiator. Karndean floor.
Living Room (19' 3" x 17' 10")
Double glazed multi pane bay window to front elevation. In house audio system Ornate ceiling cornice. Impressive feature fireplace. Radiators. Double doors to dining room.
Dining Room (15' 8" x 8' 5")
Ornate ceiling cornice. In house audio system. Radiator. Open plan to kitchen/morning room.
Kitchen/Morning Room (23' 2" x 14' 11")
Large glazed skylight windows providing natural light. Further double glazed multi pane windows and double doors to rear elevation. In house audio system. Recess ceiling lights. Extensive range of contemporary style fitted units with granite work surfaces, splash backs and recess mood lighting. Inset one and half bowl sink unit with mixer tap. Integrated appliances include five ring hob with extractor hood above, double oven, microwave, fridge/freezer and dishwasher. Radiators. Karndean floor.
Lower Floor
Hallway
Ceiling cornice. Fitted cupboard. Radiator. Doors to following accommodation.
Shower Room
Extractor fan. Contemporary style suite comprises of independent shower, vanity wash hand basin with tiled splash back and low level wc. Radiator.
Study/It Room (9' 8" x 8' 9")
(Please note this room has potential for a sixth bedroom if required) Comprises of double glazed multi pane window to front elevation. Ceiling cornice. Radiator. Door to front elevation.
Laundry Room (7' 7" x 6' 5")
Fitted with a range of contemporary style fitted units with contrasting work surfaces and tiled splash backs. Inset one bowl stainless steel sink unit with mixer tap. Wall mounted central heating boiler. Provision for appliances. Radiator.
Bedroom Five (14' 11" x 14' 7")
Air redistribution system. Fitted storage cupboard. Underfloor heating.
Garage (18' 11" x 16' 8")
Electronically operated doors to front elevation. Power and lighting connected.
First Floor
First Floor Landing
Ornate ceiling cornice. Airing cupboard. Radiator. Staircase ascending to second floor.
Principal Bedroom (17' 6" x 12' 5")
Double glazed multi pane bay window to front elevation. In house audio system. Ceiling cornice. Contemporary range of fitted wardrobes. Radiator. Door to ensuite bathroom.
Ensuite Bathroom (10' 4" x 7' 3")
Double glazed multi pane translucent window to rear elevation. Recess ceiling lights. Extractor fan. Villeroy & Boch suite comprises of bath, vanity wash hand basin, low level wc and walk-in independent shower cubicle. Tiling to walls and floor. Radiator.
Bedroom Three (9' 5" x 9' 4")
Double glazed multi pane window to front elevation. Ceiling cornice. Range of fitted wardrobes. Radiator.
Bedroom Four (9' 5" x 7' 1")
Double glazed multi pane window to rear elevation. Ceiling cornice. Radiator.
Guest Bathroom
Double glazed translucent multi pane window to rear elevation. In house audio system. Recess ceiling lights. Extractor fan. Villeroy & Boch suite comprises of bath, pedestal wash hand basin, low level wc and walk-in independent shower cubicle. Radiator.
Second Floor
Second Floor Landing
Skylight windows to rear elevation. Access to loft. Radiator. Doors to following accommodation.
Bedroom Two (15' 2" x 13' 6")
Two skylight windows to rear elevation. Ceiling cornice. Radiators.
Shower Room
Double glazed translucent multi pane window to front elevation. Villeroy & Boch suite comprises of walk-in independent shower cubicle, vanity wash hand basin and low level wc. Tiling to walls. Radiator. Walk-in storage cupboard.
Exterior
Rear Garden
The property features a rear garden extending to some 75'. Commences with a rear terrace with exterior lighting. The remainder of the garden is laid to lawn with mature planting. There is a secluded shingled terrace with pergola and timber garden shed to the rear.
Front Garden
Private driveway providing off street parking for multiple vehicles and serving integral double garage. Steps up leading to entrance door.
Property Location
Similar Properties
Terraced house For Sale Brentwood Terraced house For Sale CM14 Brentwood new homes for sale CM14 new homes for sale Flats for sale Brentwood Flats To Rent Brentwood Flats for sale CM14 Flats to Rent CM14 Brentwood estate agents CM14 estate agents



.png)











