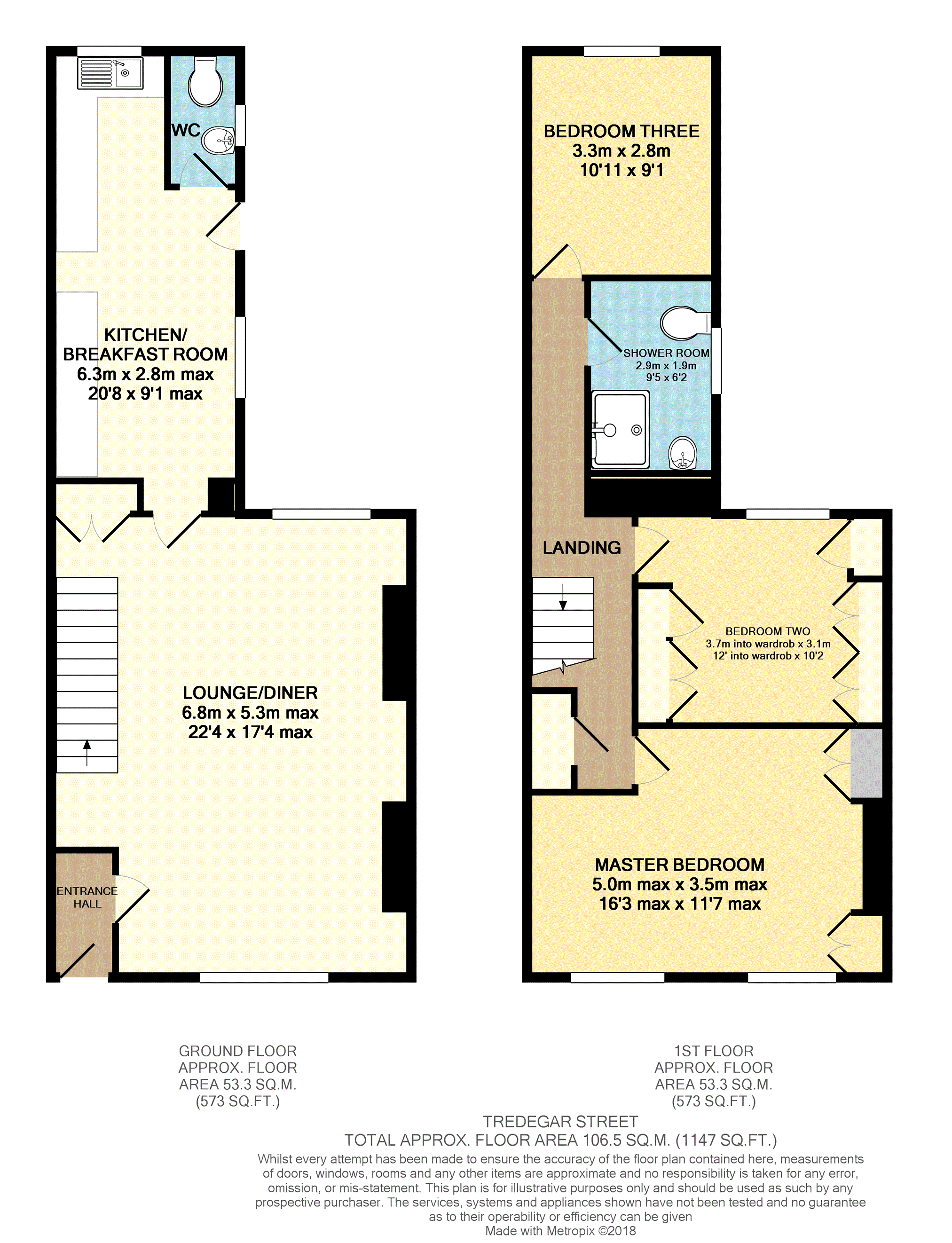3 Bedrooms Terraced house for sale in Rhiwderin, Newport NP10 | £ 220,000
Overview
| Price: | £ 220,000 |
|---|---|
| Contract type: | For Sale |
| Type: | Terraced house |
| County: | Newport |
| Town: | Newport |
| Postcode: | NP10 |
| Address: | Rhiwderin, Newport NP10 |
| Bathrooms: | 1 |
| Bedrooms: | 3 |
Property Description
A beautiful extended three double bedroom mid terraced cottage that has undergone extensive updating and improvement. It is situated in the heart of Rhiwderin Village in this highly regarded and sought after pedestrianised street while benefiting from rear parking and detached garage. The property has been maintained to an extremely high standard and has retained the cottage feel. The accommodation comprises of an entrance hall, lounge/ dining room, kitchen/ breakfast room, three bedrooms, re-fitted first floor shower room, ground floor W.C, double glazing, gas central heating with combination boiler, enclosed and well maintained rear garden. Other benefits include being within catchment area for Bassaleg Comprehensive School and conveniently located to communication links to Cardiff, Bristol and London. Viewing is essential to appreciate everything this fantastic family home has to offer.
Entrance Hallway
Front door with double glazed panel and fan light, radiator, wooden laminate flooring, door to lounge/dining room.
Lounge/Dining Room
22'4" x 17'4"
UPVc double glazed window to front and rear, open trad staircase to first floor, two radiators, built in storage cupboard, wooden laminate flooring, door to kitchen/breakfast room.
Kitchen/Breakfast
20'8" x 9'1"
UPVc double glazed window to rear and a UPVc double glazed door and window to side, fitted with a matching range of wall and base units with roll edge preparation surface and matching breakfast bar, additional space for a table, gas point for cooker with cooker hood over, sink and drainer, plumbing for washing machine, space for fridge freezer, two radiators, tiled floor, door to W.C.
W.C.
UPVC double glazed window to side, low level W.C, wash hand basin, radiator, tiled floor.
Landing
Built in storage cupboard with access to attic, wooden laminate flooring.
Master Bedroom
16'3" x 11'7"
Two UPVc Double glazed windows to front, radiator, two built in wardrobes, wooden laminate flooring.
Bedroom Two
12' into wardrobes x 10'2"
UPVc double glazed window to rear, radiator, fitted wardrobes incorporating chests of drawers, boiler cupboard housing a combination boiler serving domestic hot water and central heating, wooden laminate flooring.
Bedroom Three
10'11" x 9'1"
UPVC double glazed window to rear, radiator.
Shower Room
9'5" x 6'2"
UPVC double glazed window to side, radiator, double shower enclosure, low level W.C, pedestal wash hand basin, tiled floor.
Outside
The property is situated in the picturesque village of Rhiwderin and is approached via a pedestrianised quiet street. The rear garden is enclosed and laid to lawn with flower bed boarders, paved patios, two water taps and rear access with a detached garage with up and over door and a window and courtesy door to the rear garden. There is also parking in front of the garage.
Property Location
Similar Properties
Terraced house For Sale Newport Terraced house For Sale NP10 Newport new homes for sale NP10 new homes for sale Flats for sale Newport Flats To Rent Newport Flats for sale NP10 Flats to Rent NP10 Newport estate agents NP10 estate agents



.png)











