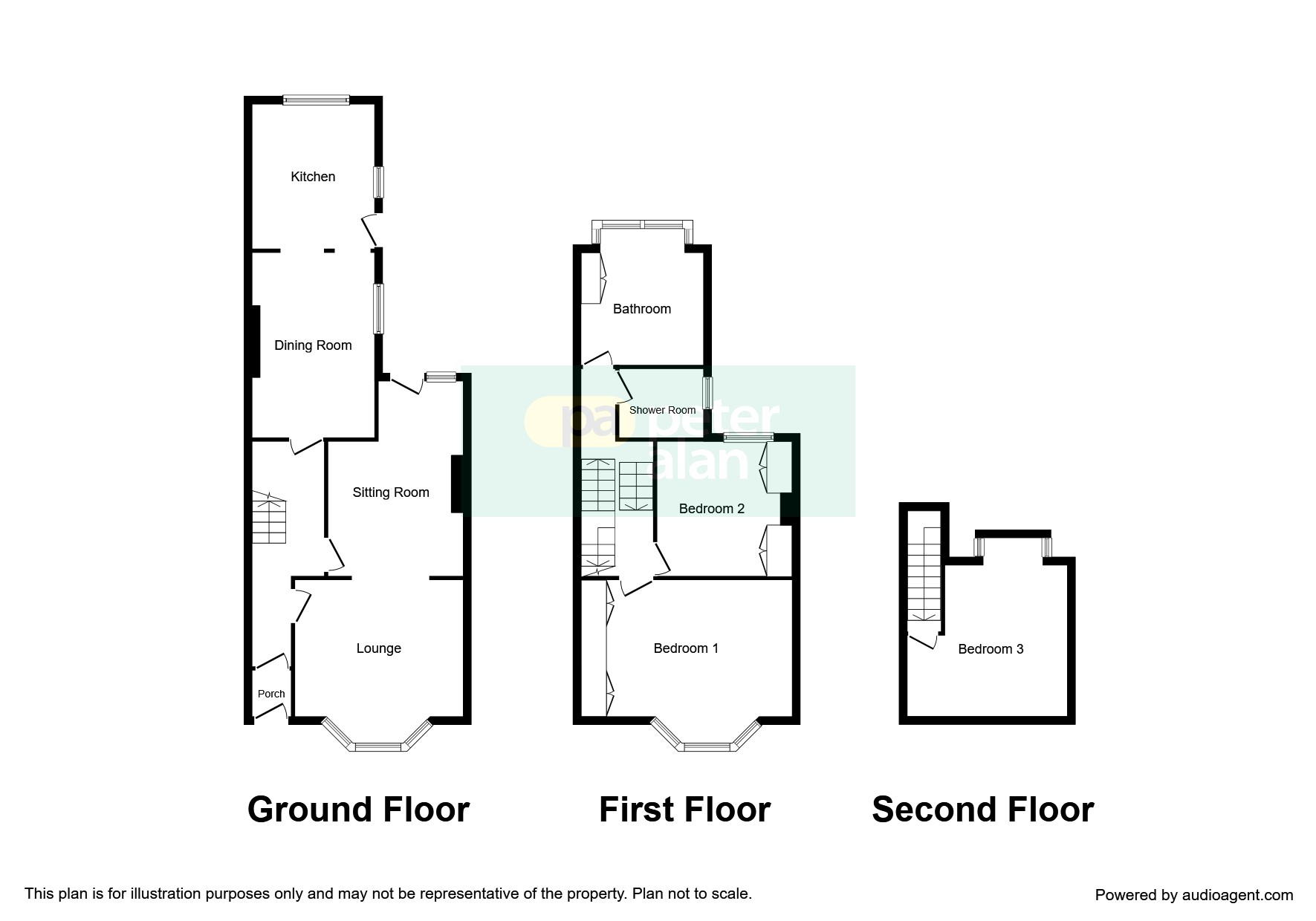3 Bedrooms Terraced house for sale in Rhondda Street, Mount Pleasant, Swansea SA1 | £ 120,000
Overview
| Price: | £ 120,000 |
|---|---|
| Contract type: | For Sale |
| Type: | Terraced house |
| County: | Swansea |
| Town: | Swansea |
| Postcode: | SA1 |
| Address: | Rhondda Street, Mount Pleasant, Swansea SA1 |
| Bathrooms: | 2 |
| Bedrooms: | 3 |
Property Description
Summary
Traditional double bay fronted mid terraced situated in Mount Pleasant, Swansea. Offering easy access to Trinity St David University, Swansea City Centre and walking distance away from local amenities. The property is sold with no onward chain.
Description
Traditional double bay fronted mid terraced situated in Mount Pleasant, Swansea. Offering easy access to Trinity St David University, Swansea City Centre and walking distance away from local amenities. The property is sold with no onward chain. The ground floor briefly comprises lounge, sitting room and a dining room open to the kitchen. On the first floor there are two of the bedrooms, shower room and a bathroom. The third floor offers another bedroom with spectacular views over the bay. This would make an ideal family home or for investment purposes due to its location. Early viewing is recommend to fully appreciate
Entrance Porch
Entrance via double glazed front door, single glazed door to hallway
Entrance Hall
Stairs to first floor, radiator, wooden floorboards and doors to;
Lounge 13' 8" Max into Bay x 13' 1" Max into Alcove ( 4.17m Max into Bay x 3.99m Max into Alcove )
Bay window to front, gas fire with a surround (currently not connected), radiator. Fitted carpet and coved ceiling. Opening to sitting room
Sitting Room 15' 1" Max to External door x 10' 4" Max into Alcove ( 4.60m Max to External door x 3.15m Max into Alcove )
Double glazed door and window to the rear, radiator, fitted carpet and coved ceiling. Opening to lounge.
Dining Room 14' 3" Max x 10' 4" Max into Alcove ( 4.34m Max x 3.15m Max into Alcove )
Open plan to kitchen, radiator, fitted carpet and window to side.
Kitchen
Fitted with matching wall and base units, electric single oven and four ring gas hob. Stainless steel sink with a drainer. Plumbing for a washing machine. Plumbed for dishwasher. Partly tiled walls and cushion style flooring. Window to rear and external door to side leading to the garden.
Landing
Split level landing, staircase to second floor and doors to;
Bedroom One 13' 1" Max into Bay x 14' 6" Max from wardrobe into alcove ( 3.99m Max into Bay x 4.42m Max from wardrobe into alcove )
Bay window to front, fitted wardrobe, radiator and fitted carpet.
Bedroom Two 10' 9" x 8' 8" Max to wardrobe ( 3.28m x 2.64m Max to wardrobe )
Two fitted storage cupboards, radiator and window to rear
Bathroom
Fitted with a three piece suite including a WC, paneled bath and a vanity style sink with storage space. Cushion style flooring and partly tiled walls. Storage cupboard which houses the combination boiler. Built-in storage under window. Window to rear and radiator.
Shower Room
Fitted with a three piece suite including a walk in shower, WC and vanity style wash hand basin with mixer tap. Towel radiator, Cushion style flooring and window to side
Bedroom Three 12' 5" x 13' 7" Max into Dormer ( 3.78m x 4.14m Max into Dormer )
Dormer window to rear with views over Swansea Bay. Wooden floorboards and fitted storage cupboard.
Property Location
Similar Properties
Terraced house For Sale Swansea Terraced house For Sale SA1 Swansea new homes for sale SA1 new homes for sale Flats for sale Swansea Flats To Rent Swansea Flats for sale SA1 Flats to Rent SA1 Swansea estate agents SA1 estate agents



.png)











