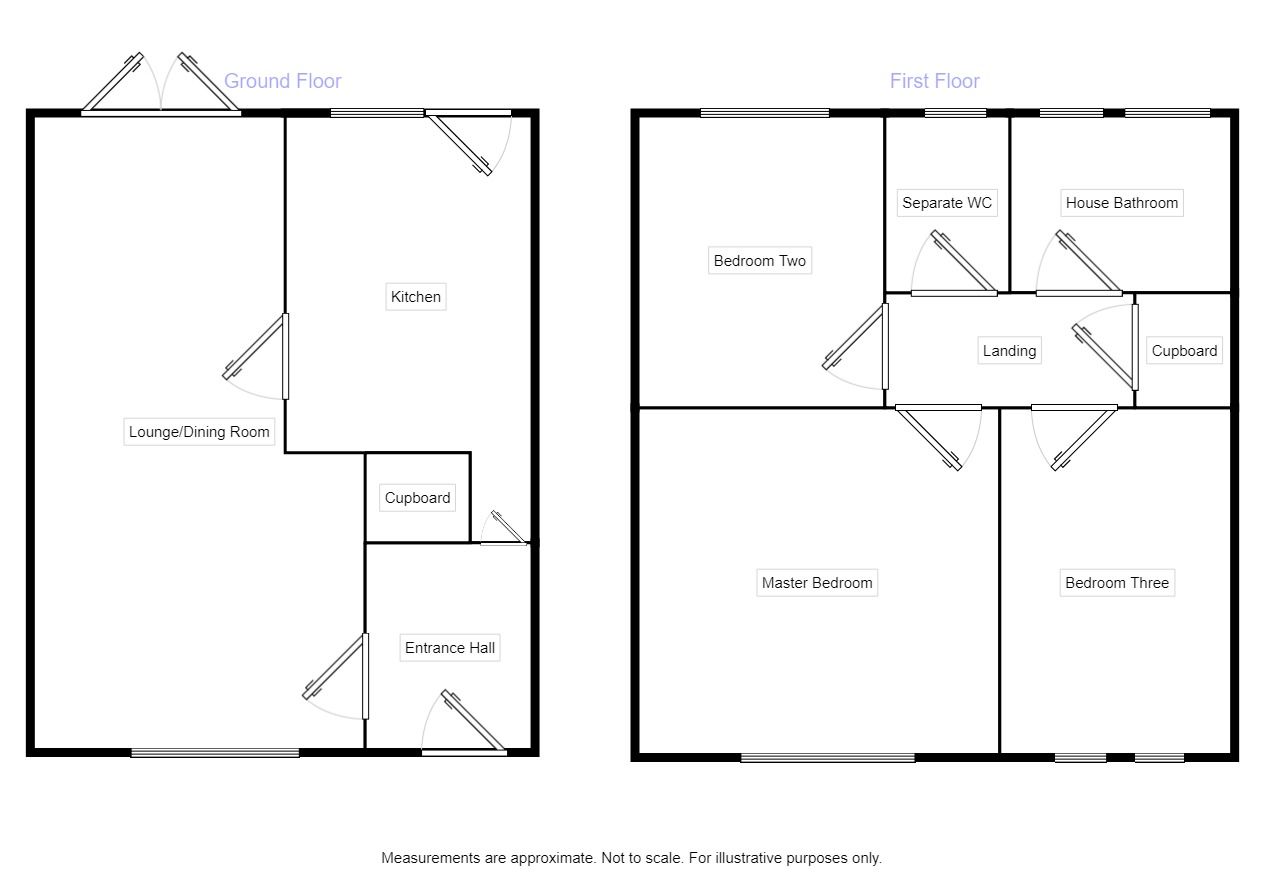3 Bedrooms Terraced house for sale in Riccall Close, Hull HU6 | £ 90,000
Overview
| Price: | £ 90,000 |
|---|---|
| Contract type: | For Sale |
| Type: | Terraced house |
| County: | East Riding of Yorkshire |
| Town: | Hull |
| Postcode: | HU6 |
| Address: | Riccall Close, Hull HU6 |
| Bathrooms: | 1 |
| Bedrooms: | 3 |
Property Description
++ A golden opportunity to purchase an refreshingly spacious family home that enjoys A choice cul de sac position within an extremely popular location ++ with handsome potential for updating and the creation of A superior family home ++ A lovely three bedroom middle terrace house ++ generous established rear garden ++ offered with no chain involved ++ absolute must see property! ++
Situated within an extremely popular residential locality with local amenities including schooling a short drive away, here we offer you a golden opportunity to purchase a lovely three bedroom middle terrace house with no chain involved.
Enjoyed by the same owners for a considerable number of years and today offered in need of some updating with handsome potential for a family to begin a new chapter.
With gas fired central heating via radiators together with majority double glazing, in brief the spacious and naturally light accommodation comprises: Welcoming entrance hall, comfortable through lounge/dining room that extends to 21 feet in length with a feature fireplace, fitted kitchen.
A central first floor landing provides access to each of the three nicely proportioned bedrooms together with the house bathroom complete with shower and separate WC.
Outside and found to the front is an enclosed garden where pedestrian access is provided to the front door.
To the rear is a generous enclosed and established garden that serves to compliment the accommodation with lawns and borders together with a brick-built shed and greenhouse.
EPC Grade D
Location
Occupying a choice cul de sac position and enjoying a convenient location handy for access to local shopping facilities and schooling together with regular public transport links.
Main Accommodation
Entrance Hall
Accessed from the front through a double glazed entrance door with complimenting side panel windows. A truly welcoming entrance into this lovely home where a staircase approach leads up-to the first floor level. Ceiling coving. Radiator. Door leading through to the:
Lounge / Dining Room (3.38m x 6.40m)
Spacious and naturally light with a double glazed window that faces the front together with double opening French style doors that face the rear providing garden views and access. A feature fireplace creates a focal point with tiled insets and hearth housing a gas fire. Ceiling coving. Dado rail. Two radiators. Door leading through to the:
Kitchen (3.4m (plus recess) x 2.57m)
With a double glazed window that faces the rear together with a timber entrance door that leads outside. An arrangement of fitted base and wall mounted cabinets comprising cupboards and drawers with complimenting laminated work-surfaces and tiling to the splash-back areas. Inset stainless steel sink unit with mixer tap. Built-in under-stairs storage cupboard. Tiled floor covering. Radiator.
Landing
A central landing area where doors lead off to each of the three excellent bedrooms together with the house bathroom, separate WC and two built-in cupboards. Ceiling coving. Dado rail.
Master Bedroom (3.48m x 3.63m)
A front facing double bedroom with a double glazed window. Ceiling coving. Radiator.
Bedroom 2 (2.51m x 2.69m)
A rear facing bedroom with a double glazed window. Built-in cupboard. Ceiling coving. Radiator.
Bedroom 3 (2.39m x 3.63m)
A front facing bedroom with two double glazed windows. Built-in over stairs cupboard. Arrangement of fitted wardrobes with overhead storage cupboards. Ceiling coving. Radiator.
House Bathroom (1.68m x 2.24m)
With two double glazed windows that face the rear. Appointed with a two-piece suite comprising bath with a fitted shower and screen over and wash hand basin. Tiling to the splash-back areas. Ceiling coving. Radiator.
Separate WC
With a rear facing double glazed window. Appointed with a low flush WC. Tiling to the splash-back areas. Ceiling coving. Radiator.
Outside
Front Garden
Found to the front is an enclosed garden area that features an array of shrubs and plants. Pedestrian access is provided to the front door. A shared side covered passageway leads to a gate that in-turn leads into the rear garden.
Rear Garden
Found to the rear is an enclosed and established garden that serves to compliment the accommodation perfectly! Of good proportions arranged to provide several defined areas including lawn, paths, patio, brick-built shed and greenhouse.
Important note to purchasers:
We endeavour to make our sales particulars accurate and reliable, however, they do not constitute or form part of an offer or any contract and none is to be relied upon as statements of representation or fact. Any services, systems and appliances listed in this specification have not been tested by us and no guarantee as to their operating ability or efficiency is given. All measurements have been taken as a guide to prospective buyers only, and are not precise. Please be advised that some of the particulars may be awaiting vendor approval. If you require clarification or further information on any points, please contact us, especially if you are traveling some distance to view. Fixtures and fittings other than those mentioned are to be agreed with the seller.
/8
Property Location
Similar Properties
Terraced house For Sale Hull Terraced house For Sale HU6 Hull new homes for sale HU6 new homes for sale Flats for sale Hull Flats To Rent Hull Flats for sale HU6 Flats to Rent HU6 Hull estate agents HU6 estate agents



.png)











